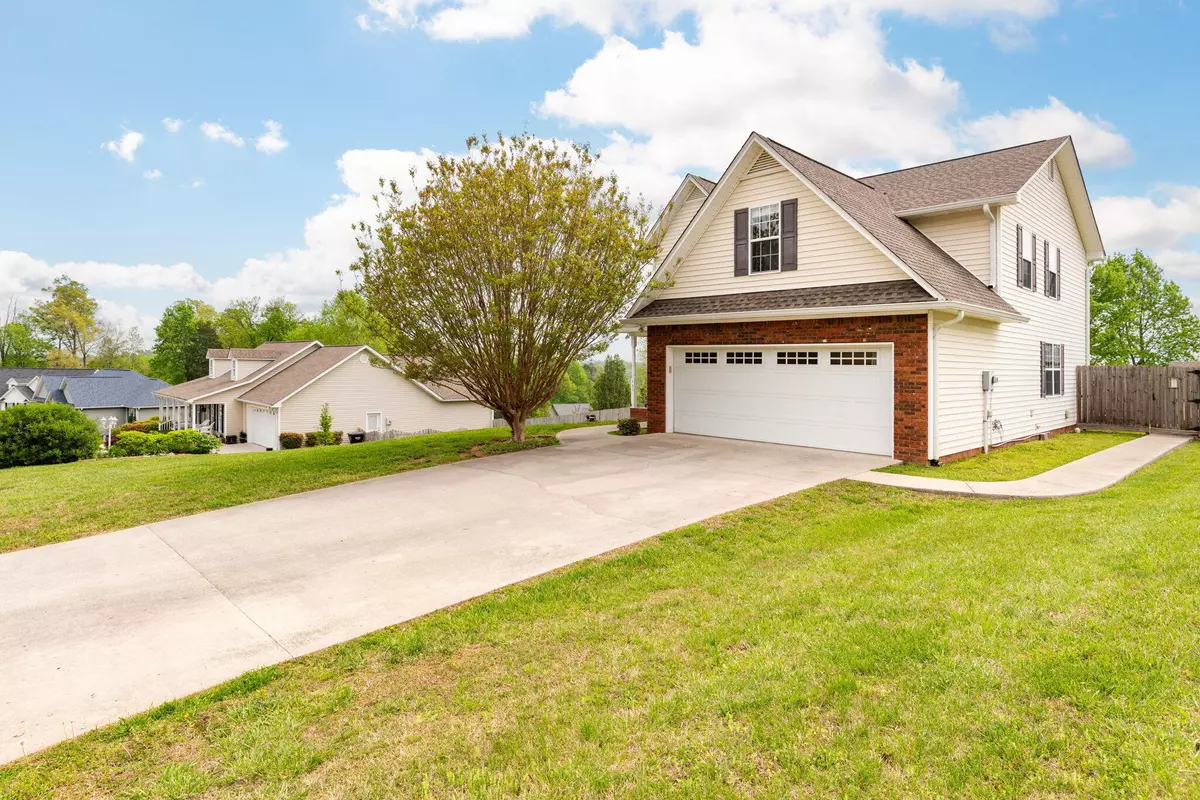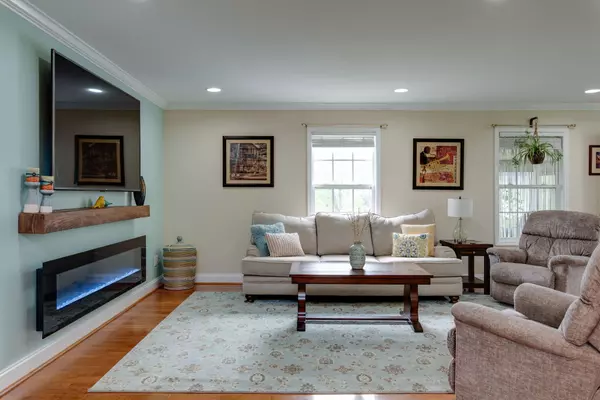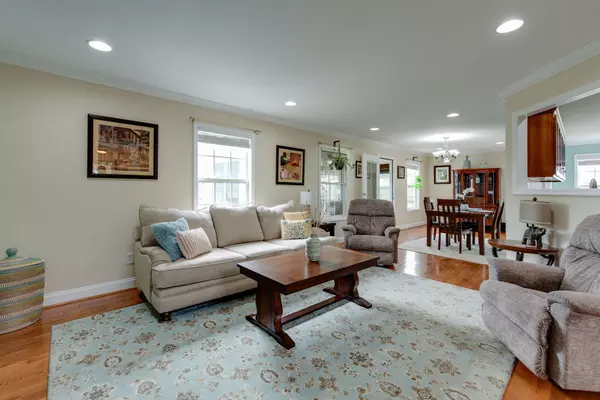$375,000
$385,000
2.6%For more information regarding the value of a property, please contact us for a free consultation.
3 Beds
3 Baths
1,994 SqFt
SOLD DATE : 08/27/2024
Key Details
Sold Price $375,000
Property Type Single Family Home
Sub Type Single Family Residence
Listing Status Sold
Purchase Type For Sale
Approx. Sqft 0.39
Square Footage 1,994 sqft
Price per Sqft $188
Subdivision Greystone Iii
MLS Listing ID 20241377
Sold Date 08/27/24
Bedrooms 3
Full Baths 2
Half Baths 1
Construction Status None
HOA Fees $6/ann
HOA Y/N Yes
Abv Grd Liv Area 1,994
Year Built 2006
Annual Tax Amount $1,055
Lot Size 0.390 Acres
Acres 0.39
Lot Dimensions 100 x 169 x 100 x 170
Property Description
Nestled on a good size lot with mountain views from the sunroom or deck, you will find 120 Turner Brown Trail in the Greystone neighborhood. This 3 Bedroom, 2.5 Bath home features hardwood floors, fresh paint on the main level and a heated/cooled sunroom to enjoy all four seasons! From the front door you will feel the welcoming atmosphere that radiates throughout the home. There's a large living area that is open to the dining room and a kitchen with an eat-in breakfast area. Upstairs you find three well sized bedrooms and two full baths. The home features a new HVAC system for the upper level, a new HVAC system in the sunroom, a new water heater, a new water softener and a new vapor barrier. Items remaining with the home: Kitchen Refrigerator, storage cabinets in the garage, shed. Items not remaining with the home: electric fireplace, mantle, living area tv mount and some drapery rods. Buyer to verify all information they deem important including square footage and school zones.
Location
State TN
County Bradley
Direction US-64 Bypass E onto Waterlevel Hwy (US-64 / US-74 E toward Ocoee. Turn right onto Burke Rd SE, Turn left onto SE Bates Pike, Turn left onto Greystone Lane, Turn left onto Brook Hollow Dr. Bear left onto Turner Brown Trail. The home will be on the right.
Rooms
Basement Crawl Space
Interior
Interior Features Walk-In Shower, Walk-In Closet(s), Pantry, Eat-in Kitchen, Ceiling Fan(s), Crown Molding
Heating Central, Electric, Multi Units
Cooling Central Air, Multi Units
Flooring Carpet, Hardwood, Tile
Fireplace No
Window Features Vinyl Frames,Insulated Windows
Appliance Water Softener, Dishwasher, Electric Oven, Electric Water Heater, Microwave
Laundry Laundry Closet
Exterior
Exterior Feature Rain Gutters
Parking Features Concrete, Garage, Garage Door Opener
Garage Spaces 2.0
Garage Description 2.0
Fence Fenced
Pool None
Community Features None
Utilities Available High Speed Internet Available, Water Available, Cable Available, Electricity Available
View Y/N true
View Mountain(s)
Roof Type Shingle
Porch Deck, Front Porch
Building
Lot Description Mailbox
Entry Level One and One Half
Foundation Block
Lot Size Range 0.39
Sewer Septic Tank
Water Public
Additional Building Shed(s)
New Construction No
Construction Status None
Schools
Elementary Schools Oak Grove
Middle Schools Lake Forest
High Schools Bradley County
Others
HOA Fee Include None
Tax ID 059p G 02400 000
Acceptable Financing Cash, Conventional, FHA, VA Loan
Horse Property false
Listing Terms Cash, Conventional, FHA, VA Loan
Special Listing Condition Standard
Read Less Info
Want to know what your home might be worth? Contact us for a FREE valuation!

Our team is ready to help you sell your home for the highest possible price ASAP
Bought with Bender Realty






