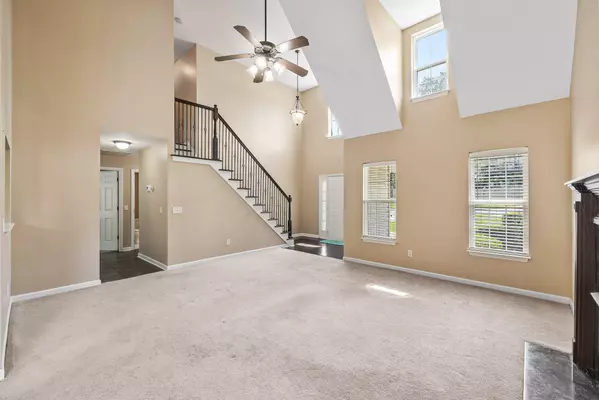$373,000
$375,000
0.5%For more information regarding the value of a property, please contact us for a free consultation.
7 Beds
3 Baths
1,798 SqFt
SOLD DATE : 08/23/2024
Key Details
Sold Price $373,000
Property Type Single Family Home
Sub Type Single Family Residence
Listing Status Sold
Purchase Type For Sale
Approx. Sqft 0.23
Square Footage 1,798 sqft
Price per Sqft $207
Subdivision Stillwater
MLS Listing ID 20243386
Sold Date 08/23/24
Style Other
Bedrooms 7
Full Baths 2
Half Baths 1
Construction Status Functional
HOA Fees $25/ann
HOA Y/N Yes
Originating Board River Counties Association of REALTORS®
Year Built 2003
Annual Tax Amount $1,464
Lot Size 10,018 Sqft
Acres 0.23
Property Description
Welcome to your dream home! This charming 3-bedroom, 2-bath residence features a master suite conveniently located on the main floor, with additional bedrooms and a versatile bonus/media room on the second level. The spacious, well-maintained yard is perfect for gardening and includes a versatile shed for extra storage or hobbies. Enjoy a prime location with quick access to shopping and dining at Cambridge Square, Hamilton Place Mall and well known restaurants, each only minutes from your door. Nearby attractions include Veteran Memorial Park and the Imagination Station playground, while downtown Chattanooga is a quick 20 minutes away. Plus, Atlanta is a mere 2-hour drive south. Nestled in a friendly, well-established neighborhood, this home combines tranquility with convenience. Don't miss the opportunity to make this beautiful property your own!
Location
State TN
County Hamilton
Direction I-75 to the Enterprise South exit turn right then take left at Old Lee Highway. Take a left into Stillwater Subdivision take a right on Squirrel Wood Court home is on the left.
Rooms
Basement None
Interior
Interior Features Walk-In Closet(s), Pantry
Heating Central
Cooling Central Air
Flooring Carpet, Engineered Hardwood, Tile
Fireplaces Type Gas Log
Fireplace Yes
Appliance Dishwasher, Disposal, Electric Range, Gas Water Heater, Microwave
Laundry Laundry Closet
Exterior
Exterior Feature Other
Parking Features Garage
Garage Spaces 2.0
Garage Description 2.0
Pool None
Community Features Pool, Other
Utilities Available Underground Utilities, Cable Available, Cable Connected
View Y/N false
Roof Type Shingle,Other
Porch Deck, Patio, Porch
Building
Lot Description Level
Entry Level Two
Foundation Slab
Lot Size Range 0.23
Sewer Public Sewer
Water Public
Architectural Style Other
Additional Building None
New Construction No
Construction Status Functional
Schools
Elementary Schools Ooltewah
Middle Schools Ooltewah
High Schools Ooltewah
Others
HOA Fee Include Other
Tax ID 131k C 032
Acceptable Financing Cash, Conventional, FHA, VA Loan
Listing Terms Cash, Conventional, FHA, VA Loan
Special Listing Condition Standard
Read Less Info
Want to know what your home might be worth? Contact us for a FREE valuation!

Our team is ready to help you sell your home for the highest possible price ASAP
Bought with --NON-MEMBER OFFICE--







