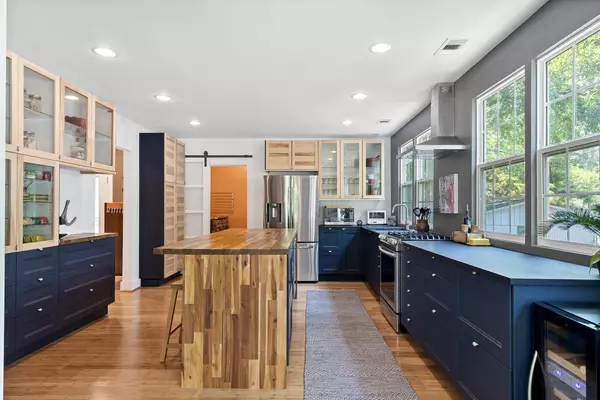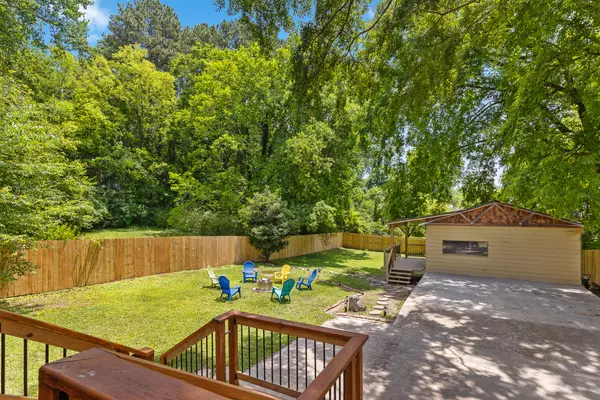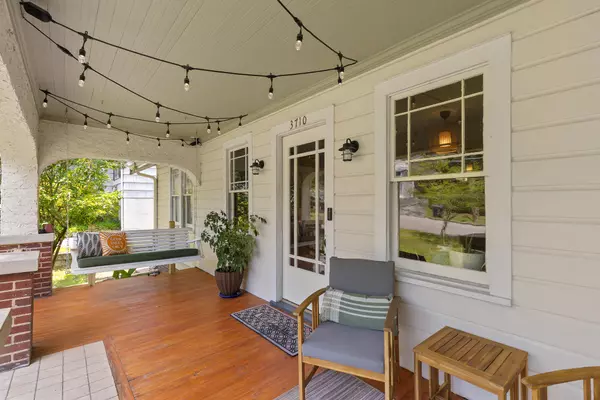$380,000
$385,000
1.3%For more information regarding the value of a property, please contact us for a free consultation.
6 Beds
2 Baths
1,420 SqFt
SOLD DATE : 08/26/2024
Key Details
Sold Price $380,000
Property Type Single Family Home
Sub Type Single Family Residence
Listing Status Sold
Purchase Type For Sale
Approx. Sqft 0.32
Square Footage 1,420 sqft
Price per Sqft $267
MLS Listing ID 20243461
Sold Date 08/26/24
Style Contemporary
Bedrooms 6
Full Baths 2
Construction Status Functional
HOA Y/N No
Originating Board River Counties Association of REALTORS®
Year Built 1920
Annual Tax Amount $1,929
Lot Size 0.320 Acres
Acres 0.32
Property Description
Look no further! Nestled just off Belvoir, this beautifully renovated 3-bedroom, 2-bathroom home offers the perfect blend of convenience and tranquility. With over 1,400 sq ft of living space, this gem is ideally located near the interstate, providing quick access to both downtown and Hamilton Place, making your daily commute and shopping trips a breeze.
As you step inside, you are greeted by a spacious, open-concept layout that seamlessly connects the living area, dining space, and an oversized kitchen. This design is perfect for entertaining friends and family, allowing everyone to stay connected whether you're cooking up a feast or relaxing in the living room.
The standout feature of this home is the stunning, expansive back deck. Fully screened-in, it offers a serene outdoor living space that overlooks a large, fenced backyard. This area is perfect for cookouts, gatherings, and bonfires, providing a private oasis for relaxation and entertainment. Imagine spending your evenings here, enjoying the fresh air and the sounds of nature, all within the comfort of your home.
Additionally, the property includes a versatile heated and cooled outbuilding. Currently used as an art studio, this space offers endless possibilities. It can be easily converted into a home office, gym, guest suite, or whatever suits your needs.
If you're seeking a home that offers convenience, serenity, and ample space for both relaxation and entertainment, schedule your showing for 3710 Lerch today. This home truly has it all! Don't miss out on making it your own!
Location
State TN
County Hamilton
Direction From Brainerd Rd (US-11/US-64)Turn right onto S Germantown Rd. Turn left onto Lerch St. Turn right onto Oriole Dr.
Rooms
Basement Partial, Unfinished, Other
Interior
Interior Features Pantry, Kitchen Island
Heating Natural Gas, Central
Cooling Central Air, Other
Flooring Hardwood, Tile
Fireplace Yes
Window Features Vinyl Frames,Wood Frames,Storm Window(s)
Appliance Dishwasher, Electric Range, Gas Water Heater
Laundry Laundry Room
Exterior
Exterior Feature See Remarks, Other
Parking Features Off Street
Pool None
Community Features None
Utilities Available Phone Connected, Phone Available, Cable Available, Cable Connected, Electricity Available, Electricity Connected
View Y/N false
Roof Type Shingle
Porch Covered, Porch, Screened
Building
Lot Description Level
Entry Level One
Foundation Stone
Lot Size Range 0.32
Sewer Public Sewer
Water Public
Architectural Style Contemporary
Additional Building Outbuilding
New Construction No
Construction Status Functional
Schools
Elementary Schools East Ridge
Middle Schools East Ridge
High Schools East Ridge
Others
Tax ID 157i D 016
Acceptable Financing Cash, Conventional
Listing Terms Cash, Conventional
Special Listing Condition Standard
Read Less Info
Want to know what your home might be worth? Contact us for a FREE valuation!

Our team is ready to help you sell your home for the highest possible price ASAP
Bought with --NON-MEMBER OFFICE--






