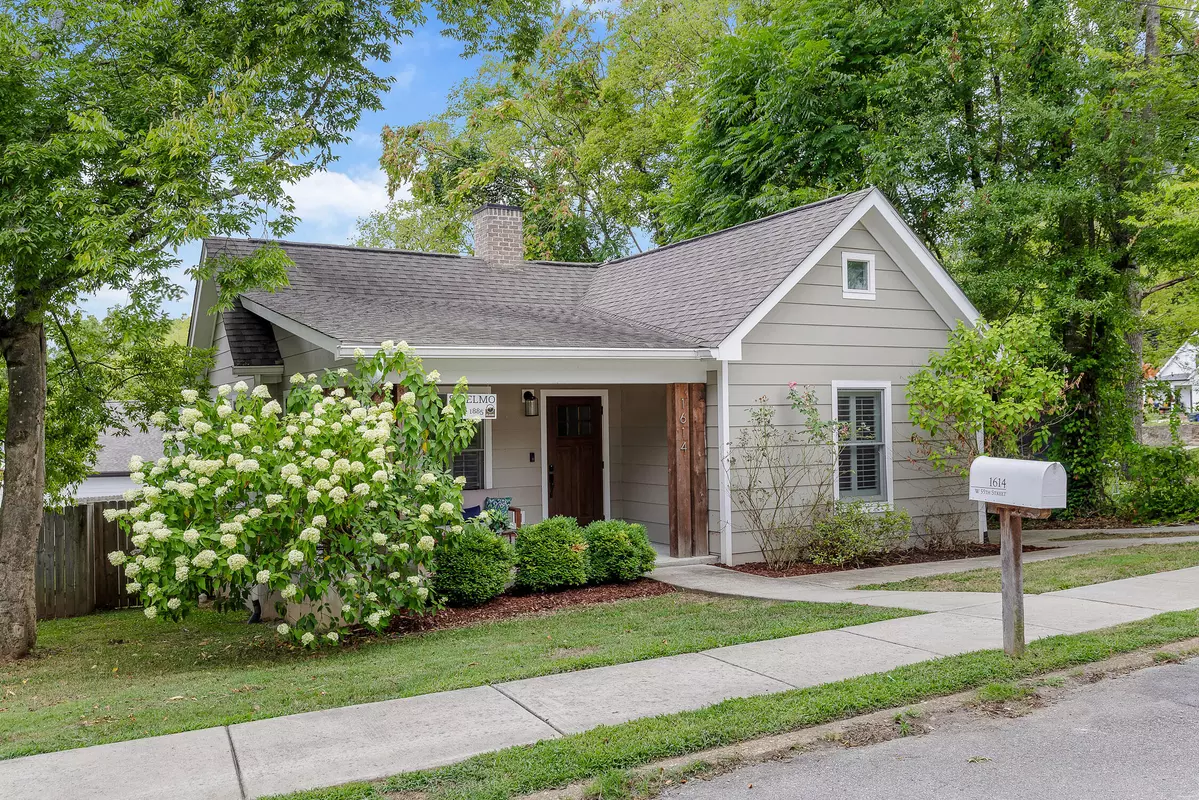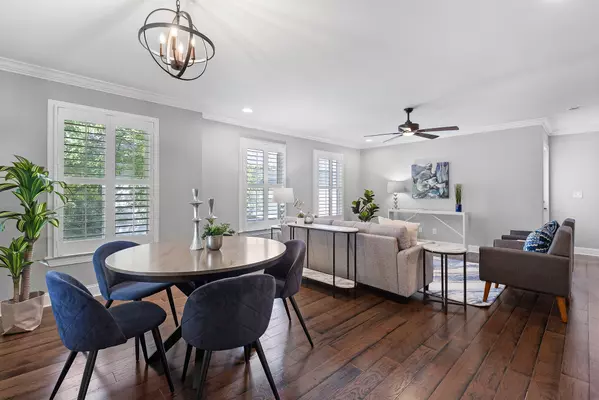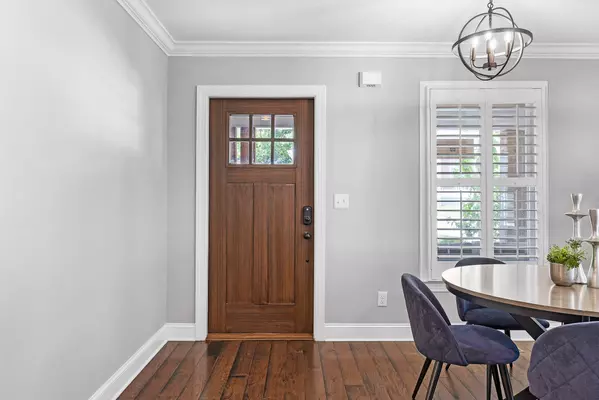$545,000
$543,000
0.4%For more information regarding the value of a property, please contact us for a free consultation.
3 Beds
3 Baths
1,833 SqFt
SOLD DATE : 08/22/2024
Key Details
Sold Price $545,000
Property Type Single Family Home
Sub Type Single Family Residence
Listing Status Sold
Purchase Type For Sale
Approx. Sqft 0.16
Square Footage 1,833 sqft
Price per Sqft $297
MLS Listing ID 20243235
Sold Date 08/22/24
Style Contemporary
Bedrooms 3
Full Baths 2
Half Baths 1
Construction Status None
HOA Y/N No
Abv Grd Liv Area 1,833
Originating Board River Counties Association of REALTORS®
Year Built 2019
Annual Tax Amount $3,897
Lot Size 6,969 Sqft
Acres 0.16
Property Description
Welcome to the charming heart of St. Elmo! Discover the perfect blend of modern luxury and historic character in this stunning single-level Craftsman bungalow. Enjoy a tranquil retreat with all the amenities of this vibrant neighborhood just steps away. Soak up the sunshine in the open and modern floor plan with abundant natural light. Granite countertops and plantation shutters add a touch of sophistication to this beautiful home. French doors lead to a versatile flex space, ideal for use as an office or bedroom, with a built-in Murphy Bed for ultimate convenience. Escape to the primary bedroom with a large en suite bath that includes a gorgeous tiled shower and walk-in closet. Another guest bedroom boasts its own en-suite full bathroom for extra privacy. Unwind in the fenced-in yard and relax knowing your home is protected by a Ring Camera and a security system already installed. Visit St. Elmo Park, The Woodshop, Goodman's Coffee Roasters, Mr. T's Pizza, Clumpies Ice Cream, Little Coyote, 1885, and The Tap House - all less than a 5-minute drive away! Take in the breathtaking views of Lookout Mountain via the historic Incline. Schedule a viewing to see this charmer in person!
Location
State TN
County Hamilton
Direction Take US-27 N to Williams SR Exit from US-27 S Take Broad ST, Tennessee Ave and St. Elmo Ave to 55th St.
Rooms
Basement Crawl Space
Interior
Interior Features Walk-In Closet(s), Primary Downstairs, Kitchen Island, Granite Counters
Heating Central, Electric
Cooling Central Air
Flooring Carpet, Hardwood, Tile
Fireplace No
Window Features Vinyl Frames,Window Treatments,Insulated Windows
Appliance Washer, Dishwasher, Disposal, Dryer, Electric Range, Electric Water Heater, Microwave, Refrigerator
Laundry Laundry Room
Exterior
Exterior Feature None
Parking Features Off Street
Fence Fenced
Pool None
Community Features None
Utilities Available Underground Utilities, High Speed Internet Available, Water Connected, Sewer Connected, Phone Available, Cable Available, Electricity Connected
View Y/N false
Roof Type Shingle
Porch Covered, Deck, Front Porch
Building
Lot Description Level
Entry Level One
Foundation Block
Lot Size Range 0.16
Sewer Public Sewer
Water Public
Architectural Style Contemporary
Additional Building None
New Construction No
Construction Status None
Schools
Elementary Schools Donaldson
Middle Schools Lookout Valley
High Schools Lookout Valley
Others
Tax ID 167o F 002
Security Features Security System
Acceptable Financing Cash, Conventional, FHA, VA Loan
Listing Terms Cash, Conventional, FHA, VA Loan
Special Listing Condition Standard
Read Less Info
Want to know what your home might be worth? Contact us for a FREE valuation!

Our team is ready to help you sell your home for the highest possible price ASAP
Bought with --NON-MEMBER OFFICE--






