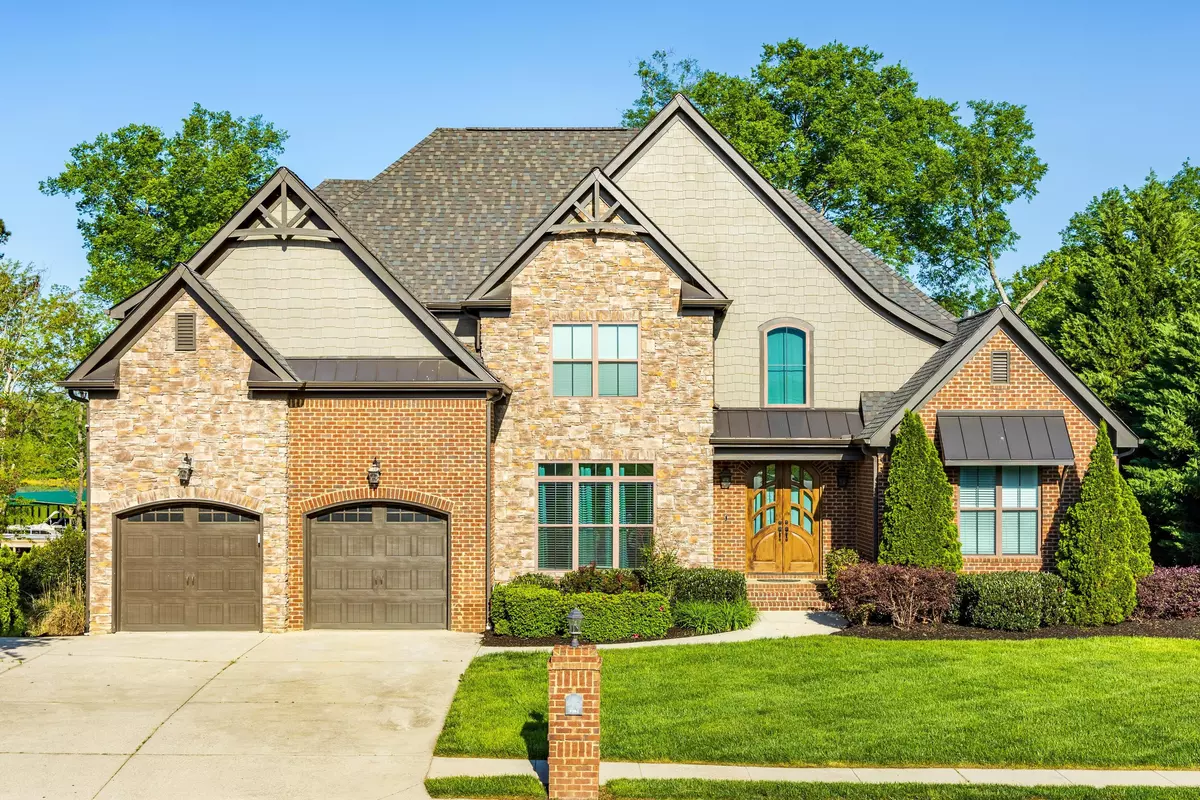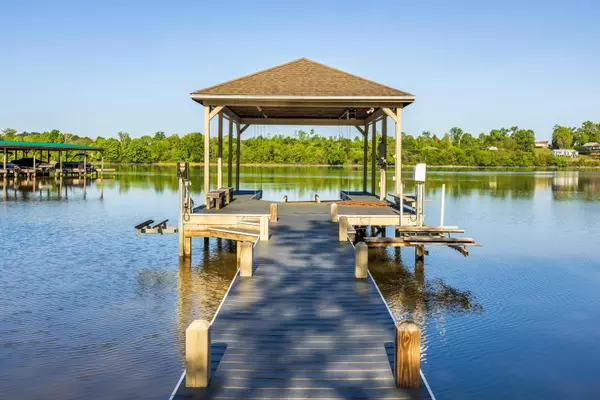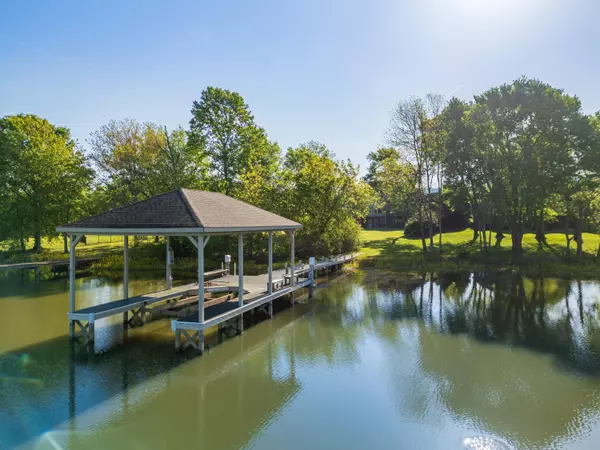$1,545,000
$1,695,000
8.8%For more information regarding the value of a property, please contact us for a free consultation.
5 Beds
5 Baths
4,834 SqFt
SOLD DATE : 08/12/2024
Key Details
Sold Price $1,545,000
Property Type Single Family Home
Sub Type Single Family Residence
Listing Status Sold
Purchase Type For Sale
Approx. Sqft 0.5
Square Footage 4,834 sqft
Price per Sqft $319
Subdivision Georgetown Bay
MLS Listing ID 20241828
Sold Date 08/12/24
Style Contemporary
Bedrooms 5
Full Baths 5
Construction Status Functional,Updated/Remodeled
HOA Fees $116/ann
HOA Y/N Yes
Abv Grd Liv Area 3,260
Year Built 2011
Annual Tax Amount $4,420
Lot Size 0.500 Acres
Acres 0.5
Lot Dimensions 100' x 250'
Property Description
Welcome to your stunning lakefront retreat in the prestigious Georgetown Bay community of Ooltewah. This luxurious home offers unparalleled waterfront living with breathtaking lake views and direct access to the water. Designed for unforgettable summers with your family, this home boasts a plethora of amenities to enhance your lakefront experience. From the covered boat dock with a boat lift to the tandem jet ski lift and the inviting in-ground swimming pool, every detail has been carefully crafted for your enjoyment. Step into your private outdoor paradise, complete with lush evergreen trees and aluminum fencing for privacy and tranquility. Whether you're hosting gatherings on the uncovered grilling deck or cozying up by the outdoor stone fireplace and patio area, you'll relish in the serene lake views and soak up the summer sun. Situated on a spacious 0.5-acre lot, the exterior of this home is a masterpiece, showcasing a blend of stone, brick, and cement fiber siding that exudes elegance and charm. Step inside through the double doors and immerse yourself in the grandeur of solid hardwood floors and a 2-story vaulted great room with a gas log fireplace, creating a warm and inviting ambiance.
The gourmet kitchen is a chef's dream, boasting a gas cooktop, wall oven, built-in microwave, and captivating lake views. Entertain guests in the formal dining room, adorned with solid hardwood flooring, coffered ceilings, and wainscoting. Retreat to the main level primary suite, where a double-sided fireplace adds a touch of luxury to both the bedroom and the adjoining ensuite bathroom. Pamper yourself in the spacious primary bathroom, featuring tile flooring, double vanities, a jetted tub, tile shower, and expansive walk-in closets. With a total of 5 bedrooms and 5 bathrooms, including a full, finished basement, there's ample space for family and guests to relax and unwind. Experience the ultimate in lakefront living with this exceptional property in Savannah Bay. Don't miss your chance to make this your forever home. Schedule your showing today and start living the life you've always dreamed of! ***NOTE: Home is occupied please DO NOT visit or approach the property. Advanced showing notice is required.***
Location
State TN
County Hamilton
Direction I-75 N to Exit 11 Ooltewah, left on Lee Hwy, Right onto Mountain View Rd which turns into Ooltewah-Georgetown Rd. Left onto Biggs Rd to the end. Enter gate & proceed to Georgetown Bay Dr. At the stop sign go left. Your new home will be on the right.
Body of Water Other, Tennessee, Chickamauga
Rooms
Basement Finished, Full
Interior
Interior Features See Remarks, Other, Walk-In Shower, Split Bedrooms, Walk-In Closet(s), Storage, Soaking Tub, Primary Downstairs, Pantry, Kitchen Island, High Speed Internet, High Ceilings, Granite Counters, Double Vanity, Bathroom Mirror(s), Built-in Features
Heating Central
Cooling Central Air
Flooring Carpet, Hardwood, Laminate, Tile
Fireplaces Number 2
Fireplaces Type Double Sided, Gas Log
Fireplace Yes
Window Features Blinds
Appliance Convection Oven, Dishwasher, Disposal, Electric Oven, Gas Cooktop, Refrigerator
Laundry Main Level, Laundry Room
Exterior
Exterior Feature Other, Balcony, Dock
Parking Features Driveway, Garage, Off Street
Garage Spaces 3.0
Garage Description 3.0
Fence Other, Fenced
Pool Private, Outdoor Pool, In Ground
Community Features Curbs, Dock, Fishing, Gated, Lake, Other
Utilities Available High Speed Internet Available, Sewer Connected, Cable Available, Electricity Connected
Waterfront Description Lake Privileges,Lake Front,Lake
View Y/N true
View Water, Trees/Woods, River, Lake, Hills
Roof Type Shingle
Porch See Remarks, Covered, Patio, Screened
Total Parking Spaces 6
Building
Lot Description Level, Landscaped, Cleared
Entry Level Two,Three Or More
Foundation Block
Lot Size Range 0.5
Sewer Public Sewer
Water Public
Architectural Style Contemporary
Additional Building Other, Boat House
New Construction No
Construction Status Functional,Updated/Remodeled
Schools
Elementary Schools Ooltewah
Middle Schools Hunter
High Schools Ooltewah
Others
HOA Fee Include None
Tax ID 104a A 033
Security Features Smoke Detector(s),Security Gate,Gated Community
Acceptable Financing Cash, Conventional, VA Loan
Horse Property false
Listing Terms Cash, Conventional, VA Loan
Special Listing Condition Standard
Read Less Info
Want to know what your home might be worth? Contact us for a FREE valuation!

Our team is ready to help you sell your home for the highest possible price ASAP
Bought with Keller Williams Realty - Ooltewah







