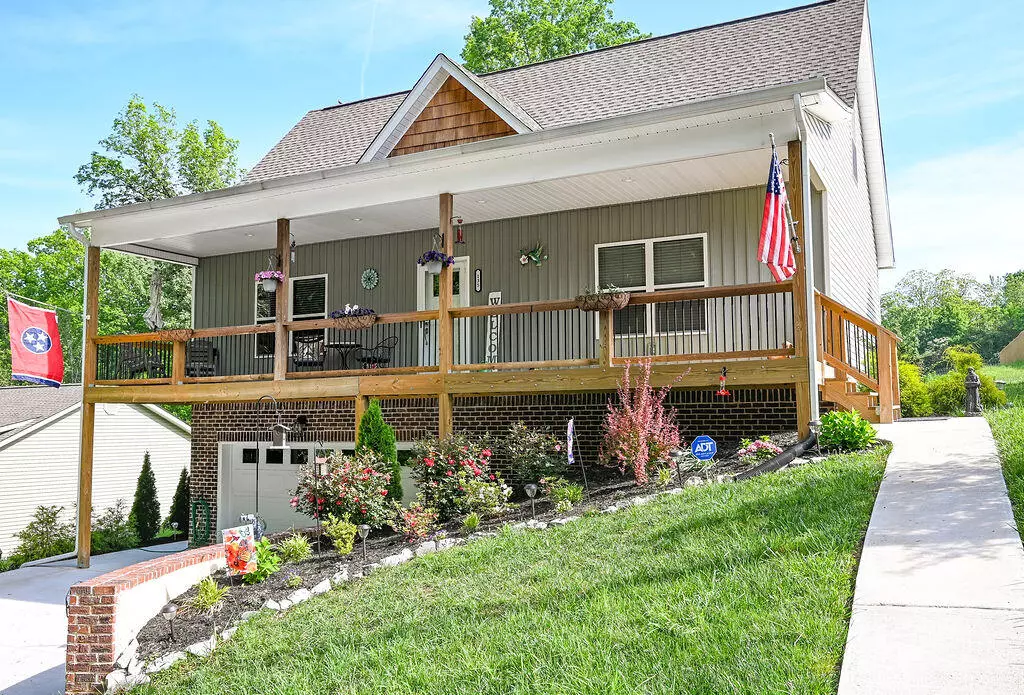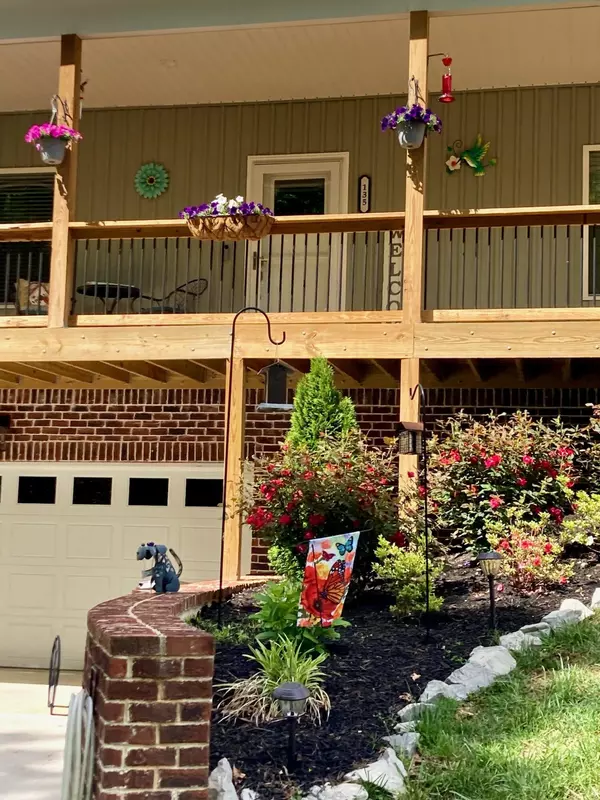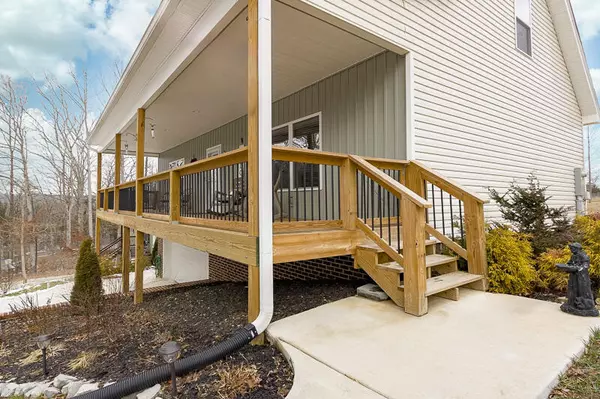$415,000
$415,000
For more information regarding the value of a property, please contact us for a free consultation.
3 Beds
2 Baths
1,832 SqFt
SOLD DATE : 08/12/2024
Key Details
Sold Price $415,000
Property Type Single Family Home
Sub Type Single Family Residence
Listing Status Sold
Purchase Type For Sale
Approx. Sqft 0.37
Square Footage 1,832 sqft
Price per Sqft $226
Subdivision Wilson Heights
MLS Listing ID 20241184
Sold Date 08/12/24
Style Other
Bedrooms 3
Full Baths 2
Construction Status Functional
HOA Y/N No
Abv Grd Liv Area 1,832
Originating Board River Counties Association of REALTORS®
Year Built 2021
Annual Tax Amount $1,128
Lot Size 0.370 Acres
Acres 0.37
Property Description
Flexible closing date without the wait of a new construction! This craftsman-style home offers the perfect blend of modern comfort and classic charm. Located in an area with no city taxes, this property provides an ideal retreat from the hustle and bustle while still being conveniently close to amenities.
As you step inside, you'll be greeted by an inviting open floor plan with 9 ft ceilings and newly installed Acacia wood flooring. The professionally painted walls complement the rich brown wood tones beautifully, accentuated by crown molding throughout.
The kitchen is a chef's delight, featuring granite counter tops, a large island, soft-close cabinets, and drawers. With all appliances included, including a Samsung refrigerator, dishwasher, microwave, this kitchen is as functional as it is stylish.
The main floor has an oversized primary bedroom with an ensuite bathroom, complete with a walk-in shower and walk-in closet, providing a luxurious retreat. Upstairs, you'll find two additional bedrooms with ample closet space and easy access to a full bathroom, perfect for accommodating guests or family members.
Looking for additional space? The lower level offers a partially finished room, providing endless possibilities for use as an office, workout room, den, or workshop. Plus, an 18 x 7 ft storage area in the garage ensures you'll have plenty of space to store your belongings.
Outside, you'll find a 41 x 8 ft covered front porch, gated with modern metal rails and wooden beams, perfect for relaxing and enjoying the outdoors. The wooden back deck is ideal for grilling or unwinding after a long day.
This ''SMART'' home comes equipped with a security system, doorbell camera, window sensors, glass break sensors, and door sensors, providing peace of mind and security for you and your loved ones.
Conveniently located near the Amazon Distribution Center, Cherokee National Forest, shopping & restaurants, this home offers both tranquility and convenience!
Location
State TN
County Bradley
Direction From North Lee Highway, turn onto NE South Wilson Heights Rd, then Right onto NE Carriage Hills Dr, then left onto NE Surrey Lane. Home is the left. Sign on property.
Rooms
Basement Full
Interior
Interior Features Walk-In Shower, Smart Camera(s)/Recording, Walk-In Closet(s), Storage, Smart Home, Primary Downstairs, Open Floorplan, Kitchen Island, High Speed Internet, High Ceilings, Granite Counters, Eat-in Kitchen, Double Vanity, Bathroom Mirror(s), Breakfast Bar, Ceiling Fan(s), Crown Molding
Heating Central, Electric
Cooling Ceiling Fan(s), Central Air
Flooring Carpet, Hardwood, Tile
Fireplace No
Window Features Vinyl Frames,Window Treatments,Blinds,Insulated Windows
Appliance Washer, Dishwasher, Dryer, Electric Range, Microwave, Plumbed For Ice Maker, Refrigerator
Laundry Main Level, Laundry Room
Exterior
Exterior Feature Smart Lock(s), Rain Gutters
Parking Features Concrete, Driveway, Garage, Garage Door Opener, Off Street
Garage Spaces 2.0
Garage Description 2.0
Fence None
Pool None
Community Features None
Utilities Available High Speed Internet Available, Water Connected, Cable Available, Electricity Connected
View Y/N false
Roof Type Shingle
Porch Covered, Deck, Front Porch, Porch
Total Parking Spaces 2
Building
Lot Description Mailbox, Sloped, Landscaped, Cleared
Entry Level Tri-Level
Foundation Block
Lot Size Range 0.37
Sewer Septic Tank
Water Public
Architectural Style Other
Additional Building None
New Construction No
Construction Status Functional
Schools
Elementary Schools Charleston
Middle Schools Ocoee
High Schools Walker Valley
Others
Tax ID 021n B 009.04
Security Features Smoke Detector(s),Security System Owned,Security System,Prewired
Acceptable Financing Cash, Conventional, FHA, USDA Loan, VA Loan
Horse Property false
Listing Terms Cash, Conventional, FHA, USDA Loan, VA Loan
Special Listing Condition Standard
Read Less Info
Want to know what your home might be worth? Contact us for a FREE valuation!

Our team is ready to help you sell your home for the highest possible price ASAP
Bought with Richardson Group KW Cleveland







