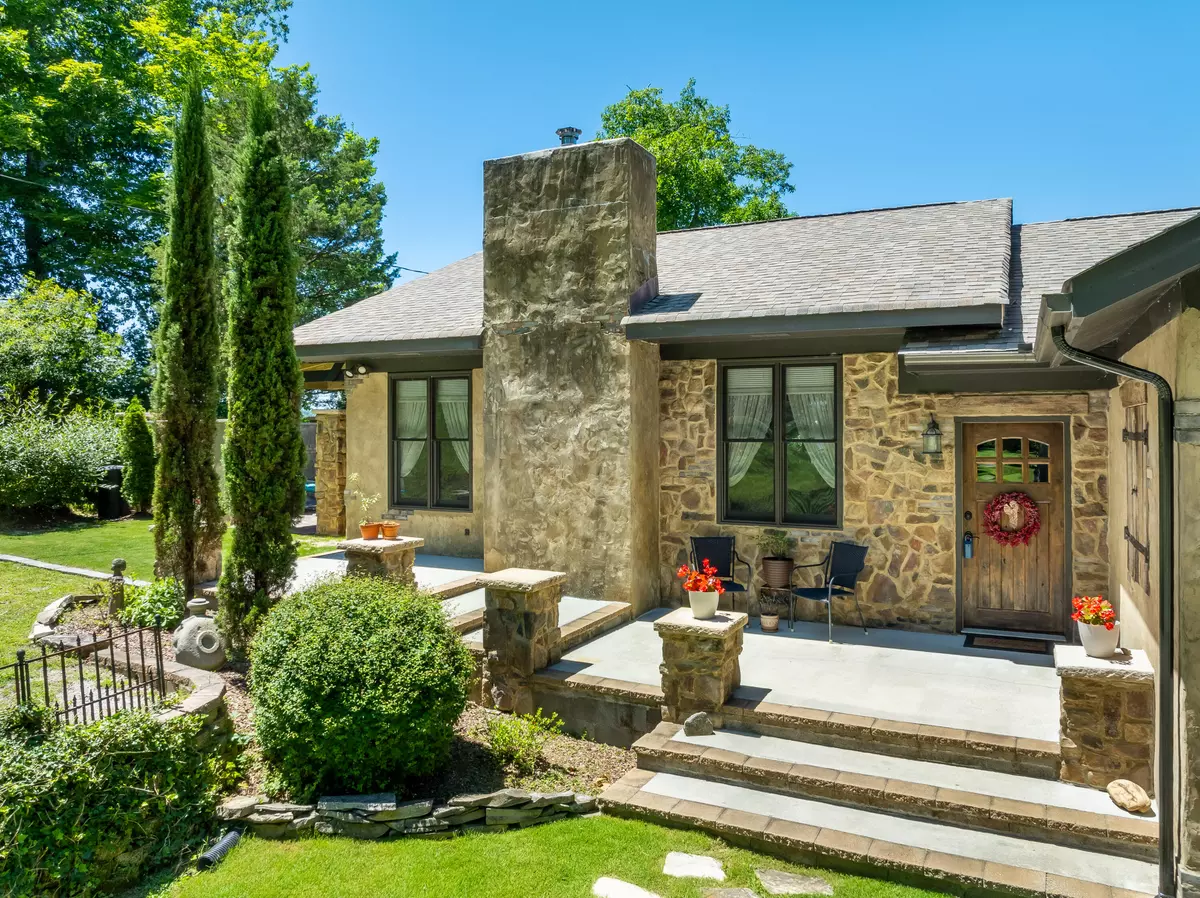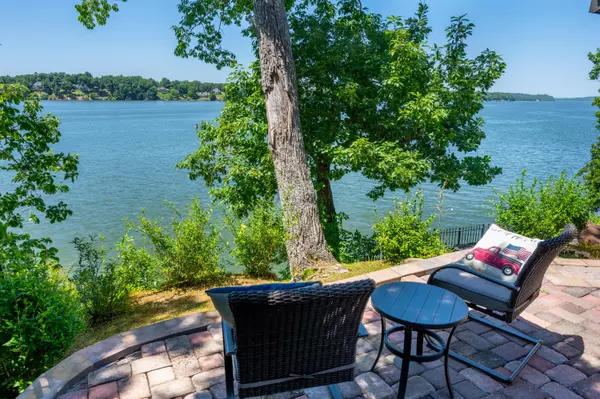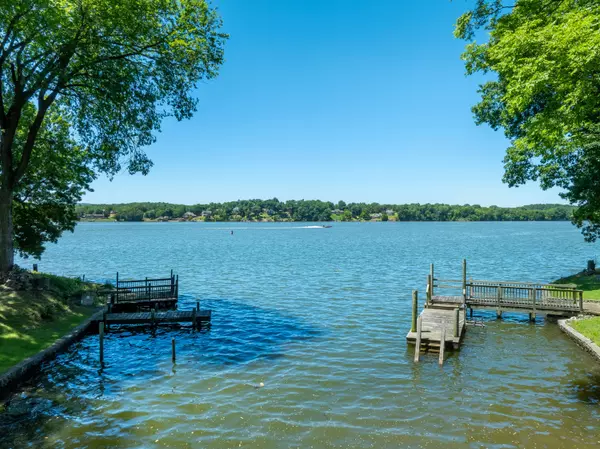$725,000
$940,000
22.9%For more information regarding the value of a property, please contact us for a free consultation.
3 Beds
3 Baths
2,325 SqFt
SOLD DATE : 07/31/2024
Key Details
Sold Price $725,000
Property Type Single Family Home
Sub Type Single Family Residence
Listing Status Sold
Purchase Type For Sale
Square Footage 2,325 sqft
Price per Sqft $311
Subdivision Crestwood Harbor Ii
MLS Listing ID 20240769
Sold Date 07/31/24
Style Other
Bedrooms 3
Full Baths 2
Half Baths 1
Construction Status Updated/Remodeled
HOA Y/N No
Abv Grd Liv Area 2,325
Originating Board River Counties Association of REALTORS®
Year Built 1967
Annual Tax Amount $2,099
Lot Dimensions 100x104x124x51x105x269
Property Description
Captivating Lake Cottage with over 140+ feet of year around waterfront access. Gorgeous four mile view of the river. Two docks. Several terraces overlooking the main channel plus a slough reaching 85+ft into the property. This amazing home with an Old-World charm is sure to capture your heart. Awake every morning to a majestic view of the water, enjoy endless summers, amazing sunsets, fishing, swimming, water sports and more. Entertaining will be fun and easy here. There is a comfortable guest suite downstairs with covered veranda, overlooking the water. Completely remodeled inside. Wide-plank pine floors throughout. Kitchen and baths are ceramic or porcelain floors, backsplashes, large walk-in showers. Insulated windows with amazing river views. Fireplace with efficient wood-burning insert. 3 HVACs, (2 almost new) Large new water heater. All new plumbing and electrical. Also plumbed for an outdoor shower. New septic tank and field lines. Architectural roofing rated to withstand high wind. If you are looking for a waterfront paradise with a fabulous view, This is it! Call today.
Location
State TN
County Hamilton
Direction From Paul Huff Pkwy turn right onto TN/60 (Georgetown Road) 7.8 miles turn left onto TN-58 S, 4.1 mile turn right onto Gamble Road, 3.8 miles turn right onto TN-312 W, 0.1 miles turn left onto Henry Road, 1.1 mile turn left onto Thatch Road, 0.8 miles turn right onto Crestwood Trail. 11919 Crestwood will be on your left. See sign.
Rooms
Basement Finished
Interior
Interior Features Walk-In Shower, Separate Living Quarters, Walk-In Closet(s), Open Floorplan, Bathroom Mirror(s), Ceiling Fan(s)
Heating Central
Cooling Central Air
Flooring Hardwood, Tile
Fireplaces Number 1
Fireplace Yes
Appliance Refrigerator
Laundry Laundry Room
Exterior
Exterior Feature See Remarks, Other, Dock
Parking Features Driveway
Fence None
Pool None
Community Features None
Utilities Available Water Available, Electricity Available
Waterfront Description River Access
View Y/N true
View Water, River, See Remarks
Roof Type Shingle
Porch Covered, Front Porch, Patio, Rear Porch, Side Porch, Terrace
Total Parking Spaces 6
Building
Lot Description Mailbox, Sloped, Landscaped
Entry Level Two
Foundation Block
Sewer Septic Tank
Water Well
Architectural Style Other
Additional Building Storage, Poultry Coop
New Construction No
Construction Status Updated/Remodeled
Schools
Elementary Schools Snowhill
Middle Schools Hunter
High Schools Central
Others
Tax ID 050g A 007
Security Features Security System
Acceptable Financing Cash, Conventional
Horse Property false
Listing Terms Cash, Conventional
Special Listing Condition Standard
Read Less Info
Want to know what your home might be worth? Contact us for a FREE valuation!

Our team is ready to help you sell your home for the highest possible price ASAP
Bought with KW Cleveland







