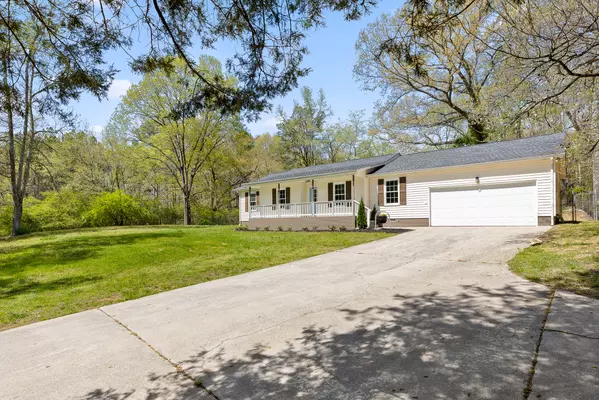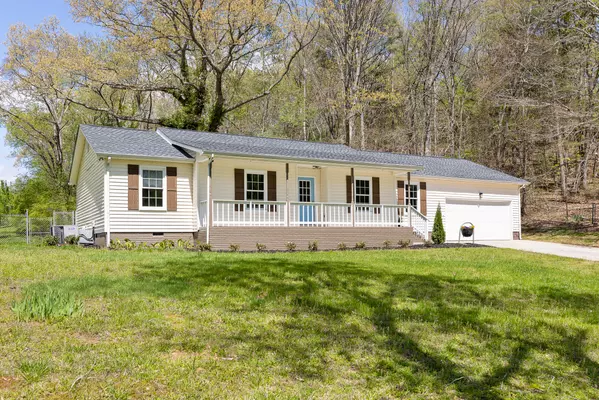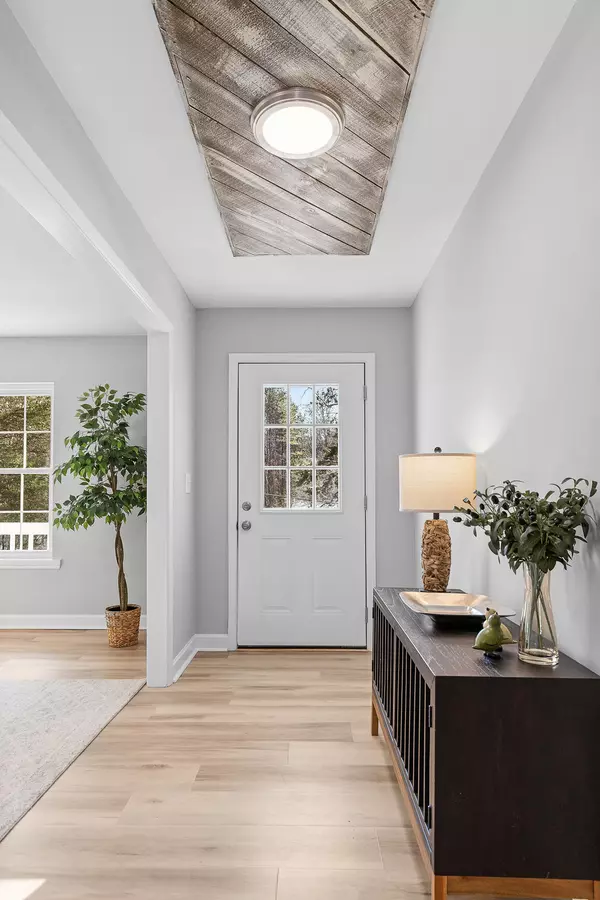$475,000
$499,900
5.0%For more information regarding the value of a property, please contact us for a free consultation.
3 Beds
2 Baths
1,508 SqFt
SOLD DATE : 07/25/2024
Key Details
Sold Price $475,000
Property Type Single Family Home
Sub Type Single Family Residence
Listing Status Sold
Purchase Type For Sale
Approx. Sqft 5.16
Square Footage 1,508 sqft
Price per Sqft $314
MLS Listing ID 20240252
Sold Date 07/25/24
Style Contemporary
Bedrooms 3
Full Baths 2
Construction Status Updated/Remodeled
HOA Y/N No
Abv Grd Liv Area 1
Originating Board River Counties Association of REALTORS®
Year Built 1985
Annual Tax Amount $1,091
Lot Size 5.160 Acres
Acres 5.16
Property Description
This Three Bedroom, Two Bath, completely renovated one level home, wood burning fireplace, new deck, new roof, and renovated in- ground swimming pool is available now. Sits on 5.23 acres! Great location, near Harrison Bay State Park and Bear Trace Golf Course. Wooded acreage around home for privacy with a bonus of fruit bearing trees in place. In the county with no HOA here! Look at the photos and call for your private showing today.
Take advantage of special financing options available through Bruce Dodd at ChattMortgage. Benefit from a 1% rate buy-down for the first year, offering a notable reduction off the current rates. The lender will tailor specific rates and APRs for borrower's unique financial qualifications.
Special financing is available for this property. The lender will provide a buydown of 1% for one year off current rates for the buyer. The lender will provide specific rates and APRs for your client's particular situation based on their personal qualifications. Ask your agent for more details on this offer today!
Location
State TN
County Hamilton
Direction Begin your journey by heading north on TN-58 N until you reach Harrison Bay Rd. At this point, make a left turn onto Harrison Bay Rd and continue for 3.3 miles. Finally, make a right turn onto Morning Glory Dr to complete your route.
Rooms
Basement None
Interior
Interior Features Walk-In Closet(s), Storage, Kitchen Island, Granite Counters
Heating Central, Electric
Cooling Central Air, Other
Flooring Tile, Vinyl
Fireplaces Type Wood Burning
Equipment Other
Fireplace Yes
Window Features Vinyl Frames,Insulated Windows
Appliance Dishwasher, Electric Range, Microwave
Laundry Laundry Room
Exterior
Exterior Feature None
Parking Features Driveway, Garage
Garage Spaces 2.0
Garage Description 2.0
Fence Fenced
Pool Private, In Ground
Community Features None
Utilities Available Water Connected, Water Available, Phone Connected, Phone Available, Cable Available, Cable Connected, Electricity Available, Electricity Connected
View Y/N false
Roof Type Shingle
Porch Covered, Front Porch, Porch
Building
Lot Description Mailbox, Fruit Trees, Level
Entry Level One
Foundation Block
Lot Size Range 5.16
Sewer Septic Tank
Water Public
Architectural Style Contemporary
Additional Building None
New Construction No
Construction Status Updated/Remodeled
Schools
Elementary Schools Snowhill
Middle Schools Brown
High Schools Central High
Others
Tax ID 085 007.06
Acceptable Financing Cash, Conventional
Listing Terms Cash, Conventional
Special Listing Condition Standard
Read Less Info
Want to know what your home might be worth? Contact us for a FREE valuation!

Our team is ready to help you sell your home for the highest possible price ASAP
Bought with --NON-MEMBER OFFICE--







