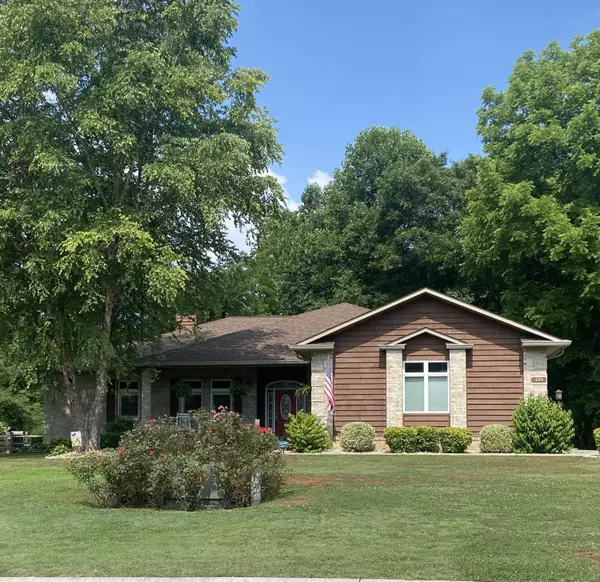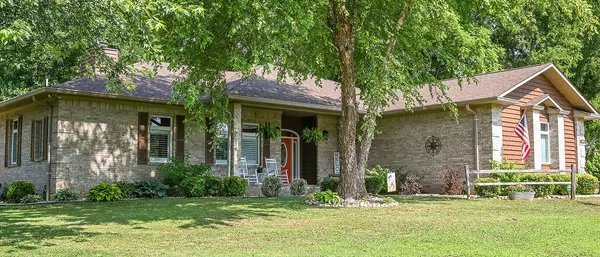$760,000
$824,999
7.9%For more information regarding the value of a property, please contact us for a free consultation.
3 Beds
3 Baths
3,332 SqFt
SOLD DATE : 07/24/2024
Key Details
Sold Price $760,000
Property Type Single Family Home
Sub Type Single Family Residence
Listing Status Sold
Purchase Type For Sale
Approx. Sqft 1.32
Square Footage 3,332 sqft
Price per Sqft $228
Subdivision Ocoee Riverside
MLS Listing ID 20242551
Sold Date 07/24/24
Style Other
Bedrooms 3
Full Baths 3
Construction Status Updated/Remodeled
HOA Y/N No
Abv Grd Liv Area 2,132
Year Built 2001
Annual Tax Amount $1,891
Lot Size 1.320 Acres
Acres 1.32
Property Description
This stunning 3-bedroom, 3-bathroom home offers a blend of elegance and comfort, perfect for both relaxation and entertaining. Nestled on a spacious 1.32-acre lot, this property features a number of high-end amenities and beautiful design elements.
As you enter, you're greeted by the warm glow of hardwood floors that flow throughout the main living areas. The living room is anchored by one of two stacked stone fireplaces, providing a cozy atmosphere on cooler nights. Built-in shelving adds both functionality and charm, ideal for displaying books and cherished mementos.
The gourmet kitchen is a chef's delight, featuring granite countertops that offer plenty of space for meal preparation and casual dining. Custom cabinetry and high-end appliances make this kitchen as practical as it is beautiful.
Large windows throughout the home allow for an abundance of natural light and offer stunning views of the river, bringing the beauty of the outdoors in. The master suite is a private retreat, complete with an en-suite bathroom that includes a luxurious soaking tub, a separate shower, and dual vanities with granite countertops.
Each of the additional bedrooms is spacious and comfortable, with ample closet space and easy access to the remaining bathrooms, each tastefully designed with modern fixtures and finishes.
For those who love the outdoors and kayaking you can put-in at Dam 1 and float down to your backyard. The screened-in back porch provides the perfect spot for enjoying your morning coffee or hosting evening gatherings, all while overlooking the serene river. The expansive yard offers plenty of room for gardening, recreation, or simply enjoying the natural surroundings.
Additional features of this exceptional home include a two-car garage with an attached workshop, perfect for car enthusiasts or DIY projects. This home combines luxury and practicality in a picturesque setting, making it a truly unique find.
Furnishing in the home are negotiable as w
Location
State TN
County Polk
Direction Cleveland Exit (Exit 20), right on Cleveland bypass toward Ocoee, right on Hwy 64 East to left on Reynolds Bridge Road (Reynolds Bridge Road will be on the left just as you cross over HWY 411,once on Reynolds stay right to cross over the river, left on Riverside Dr., house is on the left.
Body of Water Ocoee
Rooms
Basement Partially Finished
Interior
Interior Features Walk-In Shower, Walk-In Closet(s), Soaking Tub, Pantry, Open Floorplan, High Ceilings, Granite Counters, Eat-in Kitchen, Double Vanity, Bar, Bathroom Mirror(s), Bookcases, Breakfast Bar, Built-in Features, Ceiling Fan(s), Crown Molding
Heating Propane, Central, Electric
Cooling Ceiling Fan(s), Central Air
Flooring Hardwood, Tile
Fireplaces Number 2
Fireplaces Type Gas Log
Fireplace Yes
Window Features Screens,Plantation Shutters,Blinds
Appliance Water Softener, Dishwasher, Electric Range, Exhaust Fan, Microwave, Plumbed For Ice Maker
Laundry Main Level, Laundry Room
Exterior
Exterior Feature Balcony, Fire Pit
Parking Features Concrete, Driveway, Garage, Garage Door Opener
Garage Spaces 2.0
Garage Description 2.0
Fence None
Pool None
Community Features None
Utilities Available Water Available, Electricity Connected
Waterfront Description River Front
View Y/N true
View River
Roof Type Shingle
Porch Deck, Porch, Screened
Building
Lot Description Underground Tank(s), Mailbox, Level, Landscaped
Entry Level One
Foundation Concrete Perimeter
Lot Size Range 1.32
Sewer Septic Tank
Water Public
Architectural Style Other
Additional Building None
New Construction No
Construction Status Updated/Remodeled
Schools
Elementary Schools Chilhowee
Middle Schools South Polk
High Schools Polk County
Others
Tax ID 045j A 011.00
Acceptable Financing Cash, Conventional
Listing Terms Cash, Conventional
Special Listing Condition Standard
Read Less Info
Want to know what your home might be worth? Contact us for a FREE valuation!

Our team is ready to help you sell your home for the highest possible price ASAP
Bought with KW Cleveland







