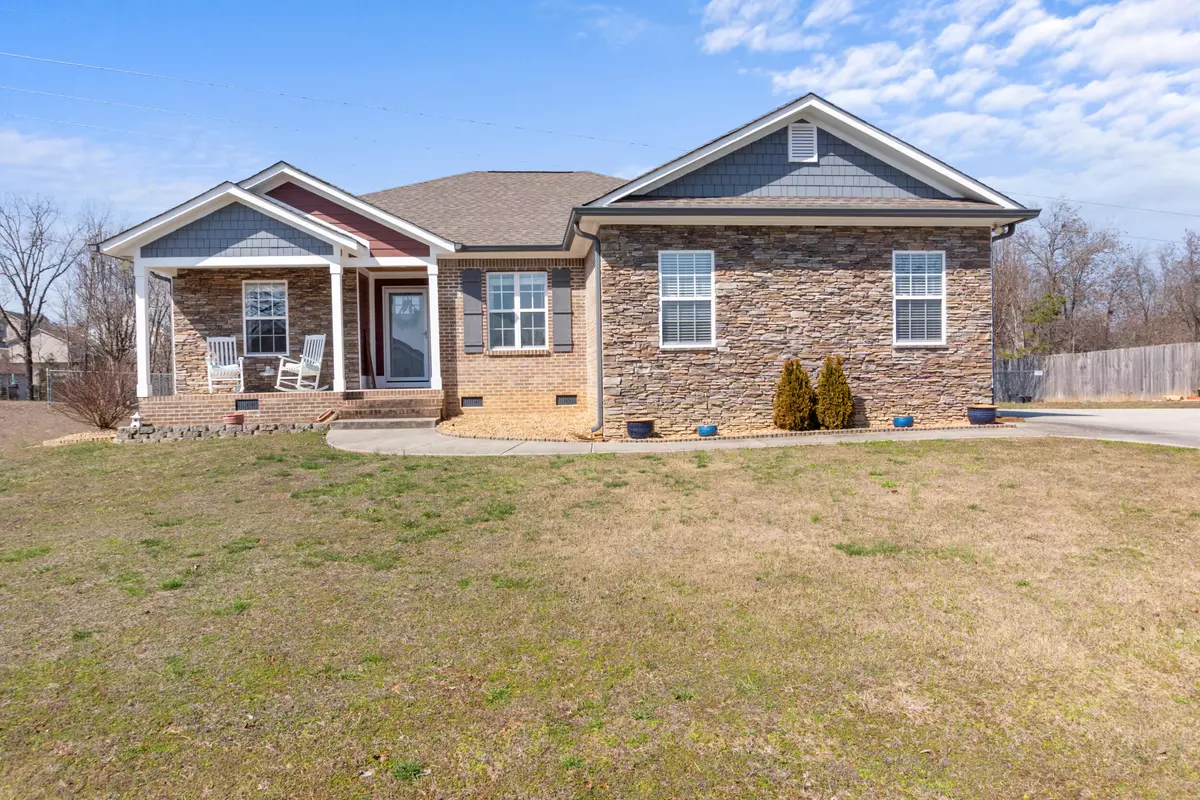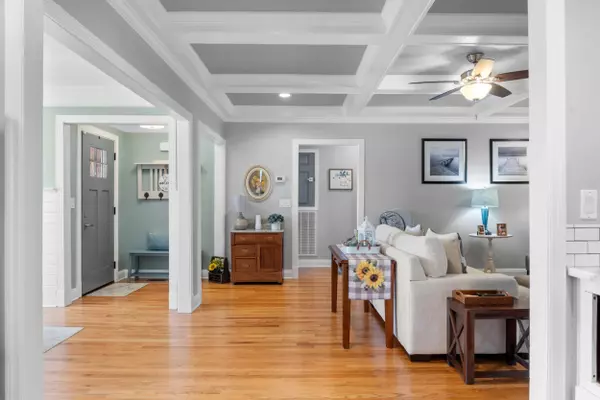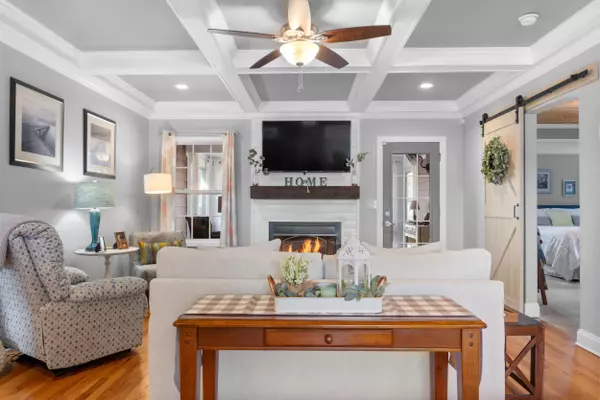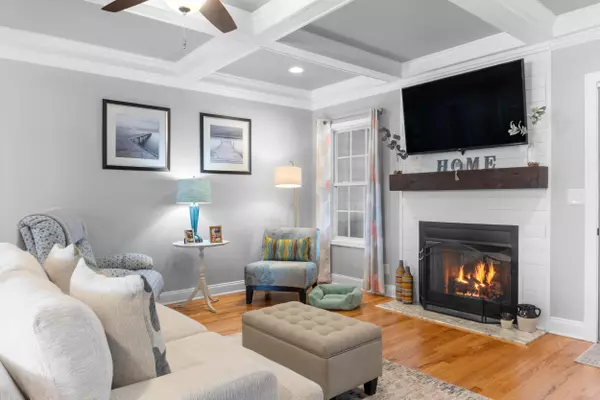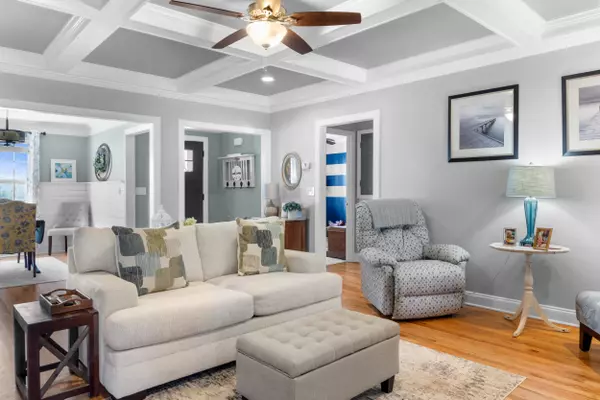$385,000
$385,000
For more information regarding the value of a property, please contact us for a free consultation.
3 Beds
2 Baths
1,562 SqFt
SOLD DATE : 07/22/2024
Key Details
Sold Price $385,000
Property Type Single Family Home
Sub Type Single Family Residence
Listing Status Sold
Purchase Type For Sale
Approx. Sqft 0.79
Square Footage 1,562 sqft
Price per Sqft $246
Subdivision Falcon Crest
MLS Listing ID 20241879
Sold Date 07/22/24
Style Contemporary
Bedrooms 3
Full Baths 2
Construction Status Updated/Remodeled
HOA Y/N No
Abv Grd Liv Area 1,562
Originating Board River Counties Association of REALTORS®
Year Built 2007
Annual Tax Amount $1,264
Lot Size 0.790 Acres
Acres 0.79
Property Description
Welcome to 10060 Falcon Crest Dr in Ooltewah, TN. This 3 bedroom 2 bath home has been completely renovated from top to bottom. Starting outside the owner added Hardie board siding, new gutters, new roof , new lights, tongue and groove front porch ceiling and an insulated garage door. All less then 6 years old. Stepping inside this beautiful home you will see a large living room and separate dining room. The kitchen is a cooks dream with plenty of counterspace and lots of storage along with a breakfast nook. Stepping in to the large primary bedroom you will see the beautiful tongue and groove ceiling along with a large walk in closet. The spa like primary bath is one not to miss with the oversized tile shower complete with a rain head. Completing the primary bath is new flooring, vanity, and chair height toilet. Step to the other side of the home for 2 large additional bedrooms along with the second bathroom complete with new vanity and chair height toilet. Let's not forget the Sunroom off the living room perfect for morning coffee or evening relaxing. Enjoy the large fenced in backyard perfect for pets and children to play and a large storage building complete with new siding, gutters, and garage door. Even the HVAC is less than 2 years old in this home and comes with an 8 year warranty remaining. This home is surely one you won't want to miss. Schedule a showing today. Agent is Seller's son.
Location
State TN
County Hamilton
Direction North on Hwy 58 , Left on Dolly Pond Rd, Left onto Falcon Crest Dr. Home is on the right. SOP
Rooms
Basement Crawl Space
Interior
Interior Features Walk-In Closet(s), Tray Ceiling(s), Pantry, High Speed Internet, Granite Counters, Eat-in Kitchen, Ceiling Fan(s), Coffered Ceiling(s), Crown Molding
Heating Central, Electric
Cooling Ceiling Fan(s), Central Air
Flooring Carpet, Hardwood, Tile
Fireplaces Number 1
Fireplaces Type Propane
Fireplace Yes
Window Features Vinyl Frames
Appliance Water Softener, Dishwasher, Electric Oven, Electric Range, Electric Water Heater, Exhaust Fan, Microwave, Refrigerator
Laundry Laundry Closet
Exterior
Exterior Feature Rain Gutters
Parking Features Garage
Garage Spaces 2.0
Garage Description 2.0
Fence Fenced
Pool None
Community Features None
Utilities Available High Speed Internet Connected, Water Connected, Electricity Connected
View Y/N false
Roof Type Shingle
Porch Covered, Front Porch
Building
Lot Description Level
Entry Level One
Foundation Block
Lot Size Range 0.79
Sewer Septic Tank
Water Public
Architectural Style Contemporary
Additional Building Outbuilding
New Construction No
Construction Status Updated/Remodeled
Schools
Elementary Schools Snowhill
Middle Schools Hunter
High Schools Central High
Others
Tax ID 069m B 027
Acceptable Financing Cash, Conventional, FHA, USDA Loan, VA Loan
Horse Property false
Listing Terms Cash, Conventional, FHA, USDA Loan, VA Loan
Special Listing Condition Standard
Read Less Info
Want to know what your home might be worth? Contact us for a FREE valuation!

Our team is ready to help you sell your home for the highest possible price ASAP
Bought with --NON-MEMBER OFFICE--


