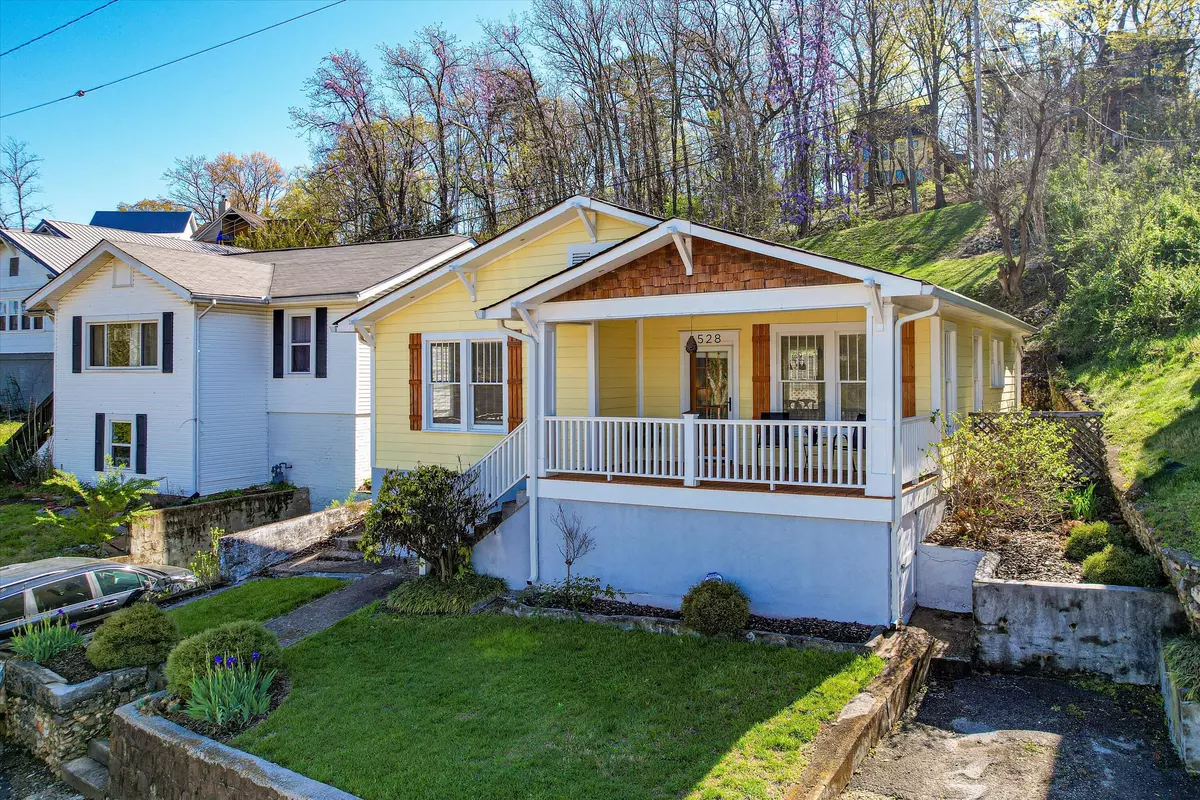$325,000
$325,000
For more information regarding the value of a property, please contact us for a free consultation.
2 Beds
2 Baths
1,009 SqFt
SOLD DATE : 07/15/2024
Key Details
Sold Price $325,000
Property Type Single Family Home
Sub Type Single Family Residence
Listing Status Sold
Purchase Type For Sale
Approx. Sqft 0.02
Square Footage 1,009 sqft
Price per Sqft $322
Subdivision Normal Park Correcte
MLS Listing ID 20241304
Sold Date 07/15/24
Style Other
Bedrooms 2
Full Baths 1
Half Baths 1
Construction Status None
HOA Y/N No
Abv Grd Liv Area 1,009
Originating Board River Counties Association of REALTORS®
Year Built 1930
Annual Tax Amount $2,622
Lot Size 1,009 Sqft
Acres 0.02
Lot Dimensions 50X130
Property Description
Welcome to 528 Moonhollow Lane. This charming bungalow located in the heart of North Chattanooga boasts a sprawling lot extending from Moonhollow Lane to Crewdson Street. The home offers both open space and opportunity. Step inside to discover a meticulously renovated interior and exterior. Every detail has been thoughtfully considered. From the custom designed kitchen to the cozy living spaces, this home exudes warmth and character at every turn. The unfinished basement provides storage and workshop space ensuring that every inch of this home is maximized for your enjoyment. Lookout Mountain, Tennessee can be seen while relaxing on large front porch. Back patio will be great for family and friends entertainment while cooking out. Back yard has been terraced to accommodate vegetable and flower gardens. Minutes from shopping, universities, Normal Park schools, medical, and restaurants. Please visit the photo tab of this listing...a picture is worth a thousand words.
Location
State TN
County Hamilton
Direction Hixson Pike - Right on Crewdson Street - Left on Moonhollow Lane. Moonhollow is a one way street. House on the right. Private Driveway and street parking. Seller has never used the fireplace and does not warrant.
Rooms
Basement Unfinished
Interior
Interior Features See Remarks, Granite Counters, Bathroom Mirror(s)
Heating Central, Electric
Cooling Central Air, Other
Flooring Hardwood
Fireplaces Number 1
Fireplace Yes
Appliance Washer, Dishwasher, Dryer, Microwave, Refrigerator
Laundry Laundry Room
Exterior
Exterior Feature None
Parking Features On Street
Pool None
Community Features None
Utilities Available Electricity Connected
View Y/N true
View Mountain(s)
Roof Type Shingle
Porch Covered, Deck, Patio, Porch
Total Parking Spaces 1
Building
Lot Description Landscaped, Garden
Entry Level One
Foundation Block
Lot Size Range 0.02
Sewer See Remarks
Water Public
Architectural Style Other
Additional Building None
New Construction No
Construction Status None
Schools
Elementary Schools Normal Park
Middle Schools Normal Park Upper
High Schools Red Bank
Others
Tax ID 136a C 006
Acceptable Financing Cash, Conventional
Horse Property false
Listing Terms Cash, Conventional
Special Listing Condition Standard
Read Less Info
Want to know what your home might be worth? Contact us for a FREE valuation!

Our team is ready to help you sell your home for the highest possible price ASAP
Bought with --NON-MEMBER OFFICE--







