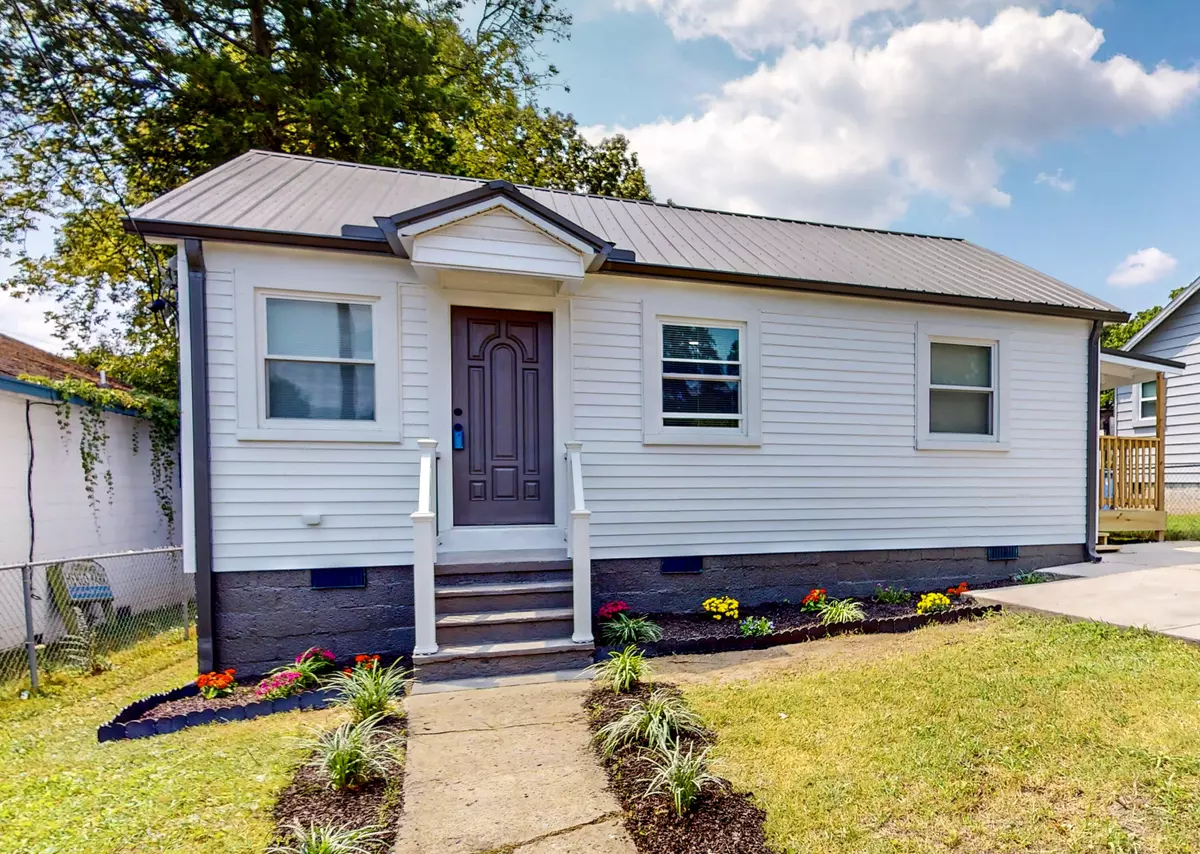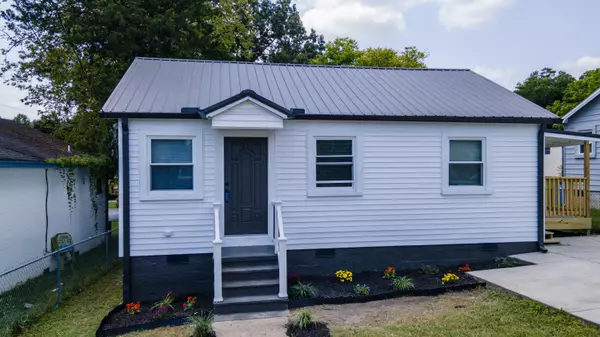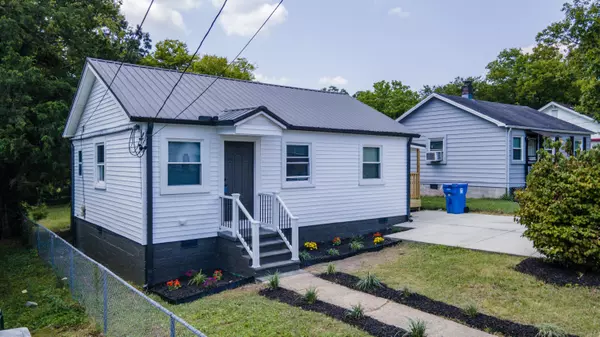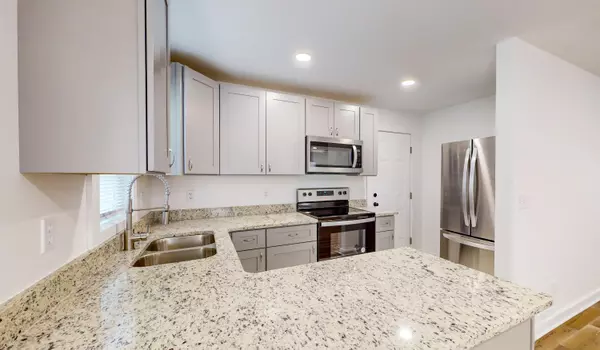$222,000
$235,000
5.5%For more information regarding the value of a property, please contact us for a free consultation.
3 Beds
2 Baths
1,012 SqFt
SOLD DATE : 07/09/2024
Key Details
Sold Price $222,000
Property Type Single Family Home
Sub Type Single Family Residence
Listing Status Sold
Purchase Type For Sale
Approx. Sqft 0.41
Square Footage 1,012 sqft
Price per Sqft $219
MLS Listing ID 20236883
Sold Date 07/09/24
Style Ranch,Other
Bedrooms 3
Full Baths 2
Construction Status Updated/Remodeled
HOA Y/N No
Abv Grd Liv Area 1,012
Originating Board River Counties Association of REALTORS®
Year Built 1940
Annual Tax Amount $554
Lot Size 0.410 Acres
Acres 0.41
Lot Dimensions 50x155.3
Property Description
SELLER MOTIVATED, Offers Welcome. RENOVATED LIKE NEW. 1180 sq feet aprox New gutters, New siding, New windows, New Electric panel and wiring, New plumbing, New floors, new interior walls, new bathrooms. new kitchen, New Appliances, 2 new Decks outside. Washer & Dryer hookups.
Location
State TN
County Hamilton
Area Chattanooga
Direction I-75 S to North Terrace in Chattanooga. Take exit 184 from I-24 W, follow North Terrace and S Germantown Rd to Ridgeside Rd.
Rooms
Basement Crawl Space
Interior
Interior Features Walk-In Closet(s), Open Floorplan, Granite Counters, Ceiling Fan(s)
Heating Central, Electric
Cooling Ceiling Fan(s), Central Air, Electric
Flooring Hardwood, Tile
Equipment None
Fireplace No
Window Features Vinyl Frames
Appliance Dishwasher, Electric Oven, Electric Range, ENERGY STAR Qualified Appliances, ENERGY STAR Qualified Dishwasher, ENERGY STAR Qualified Freezer, ENERGY STAR Qualified Refrigerator, ENERGY STAR Qualified Water Heater, Freezer, Ice Maker, Microwave, Oven, Plumbed For Ice Maker, Refrigerator, Stainless Steel Appliance(s)
Laundry Washer Hookup, Laundry Closet, Electric Dryer Hookup
Exterior
Exterior Feature Other, Rain Gutters, Garden
Parking Features Concrete, Driveway
Fence Back Yard, Fenced, Front Yard, Full
Pool None
Community Features Other
Utilities Available Water Connected, Sewer Connected, Phone Available, Electricity Connected
View Y/N false
Roof Type Metal
Present Use Single Family,Residential
Porch Deck
Total Parking Spaces 2
Building
Lot Description Garden, Back Yard, Cleared
Entry Level One
Foundation Block, Permanent, Raised
Lot Size Range 0.41
Sewer Public Sewer
Water Public
Architectural Style Ranch, Other
Additional Building None
New Construction No
Construction Status Updated/Remodeled
Schools
Elementary Schools Woodmore
Middle Schools Dalewood Middle
High Schools Brainerd
Others
Tax ID 147p K 013
Acceptable Financing Cash, Conventional, FHA, VA Loan
Horse Property false
Green/Energy Cert Water Heater, Insulation
Listing Terms Cash, Conventional, FHA, VA Loan
Special Listing Condition Standard
Read Less Info
Want to know what your home might be worth? Contact us for a FREE valuation!

Our team is ready to help you sell your home for the highest possible price ASAP
Bought with --NON-MEMBER OFFICE--







