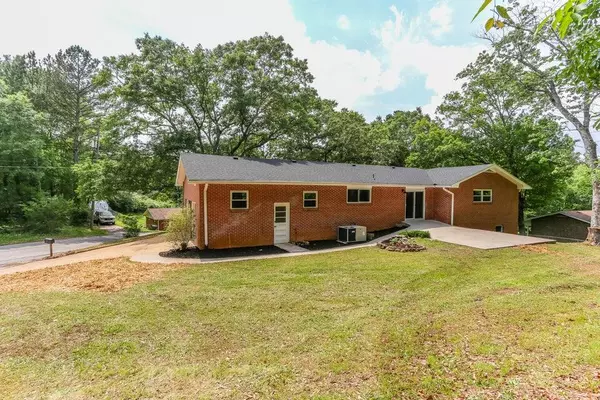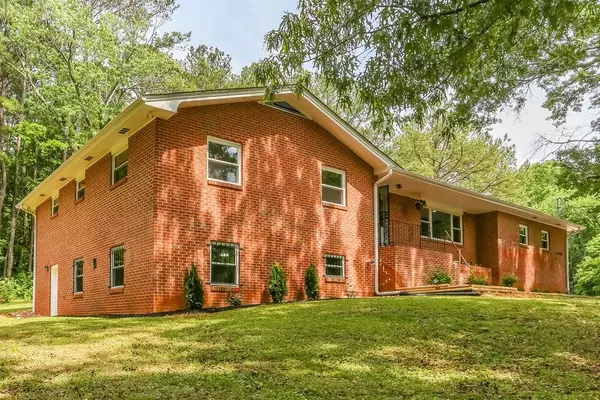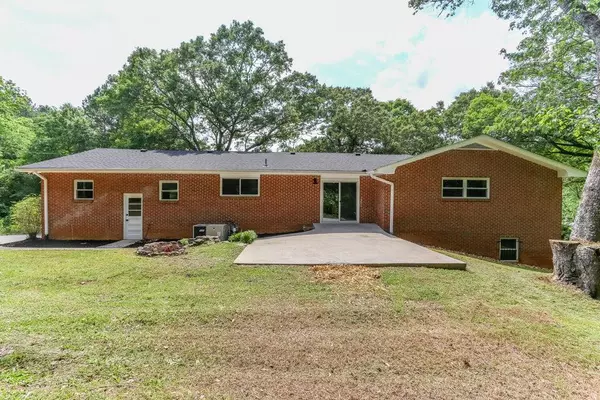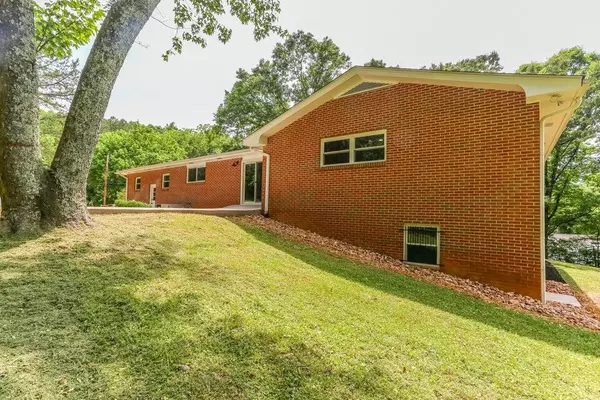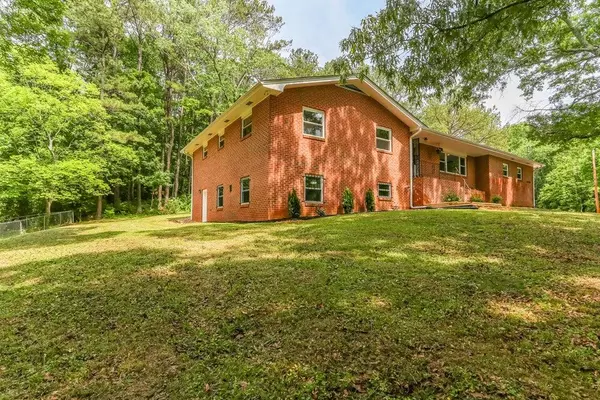$320,000
$300,000
6.7%For more information regarding the value of a property, please contact us for a free consultation.
3 Beds
2 Baths
1,673 SqFt
SOLD DATE : 06/12/2024
Key Details
Sold Price $320,000
Property Type Single Family Home
Sub Type Single Family Residence
Listing Status Sold
Purchase Type For Sale
Approx. Sqft 0.2
Square Footage 1,673 sqft
Price per Sqft $191
MLS Listing ID 20241943
Sold Date 06/12/24
Style Ranch
Bedrooms 3
Full Baths 2
Construction Status Updated/Remodeled
HOA Y/N No
Abv Grd Liv Area 1,673
Originating Board River Counties Association of REALTORS®
Year Built 1968
Annual Tax Amount $1,308
Lot Size 8,712 Sqft
Acres 0.2
Property Description
Welcome to your dream home! This stunning full brick one level ranch style home boasts three bedrooms, two bathrooms, and has undergone a full renovation, ensuring every inch exudes contemporary charm and comfort.
Step into the heart of the home, where the expansive kitchen awaits. Prepare to be amazed by the sheer size and functionality of this culinary haven, featuring abundant storage, ample counter space, a spacious pantry, and mobile center island. Beyond the kitchen through new sliding glass door lies a wooded and private backyard, offering a serene retreat for relaxation and entertainment. The attention to detail extends throughout the property, with refinished hardwoods, new garage doors, lighting fixtures, and new bathrooms contributing to the overall sense of luxury and style. Outdoor enthusiasts will rejoice at the proximity to Riverwalk access, perfect for exploring the natural beauty of the area. The full unfinished basement provides opportunity for storing gear, rec room, future expansion, truly limitless potential. Plus, with easy access to 153, commuting is a breeze, making this home an ideal blend of convenience and tranquility. Noteworthy upgrades include recently replaced windows, a newer roof, and an updated HVAC system, providing peace of mind and energy efficiency for years to come. Located just 15 minutes from downtown, Hamilton Place, and Hixson, Tennessee, this property offers the perfect balance of urban amenities and suburban charm. Don't miss your chance to make this exceptional residence your own!
Location
State TN
County Hamilton
Direction From Bonnie Oaks take a left on Youngstown Road and home is on Right.
Rooms
Basement Unfinished
Interior
Interior Features Pantry, Kitchen Island
Heating Central
Cooling Central Air
Flooring See Remarks, Hardwood
Fireplace No
Window Features See Remarks
Appliance Dishwasher, Electric Range
Laundry Other
Exterior
Exterior Feature None
Parking Features Driveway, Garage
Garage Spaces 2.0
Garage Description 2.0
Pool None
Community Features None
Utilities Available Water Connected, Sewer Connected, Electricity Connected
View Y/N false
Roof Type Shingle
Porch Patio
Building
Lot Description Wooded, Sloped
Entry Level One
Foundation Block
Lot Size Range 0.2
Sewer Public Sewer
Water Public
Architectural Style Ranch
Additional Building None
New Construction No
Construction Status Updated/Remodeled
Schools
Elementary Schools Harrison Elem.
Middle Schools Dalewood Middle
High Schools Brainerd
Others
Tax ID 128n B 003
Acceptable Financing Cash, Conventional, FHA, VA Loan
Listing Terms Cash, Conventional, FHA, VA Loan
Special Listing Condition Standard
Read Less Info
Want to know what your home might be worth? Contact us for a FREE valuation!

Our team is ready to help you sell your home for the highest possible price ASAP
Bought with --NON-MEMBER OFFICE--



