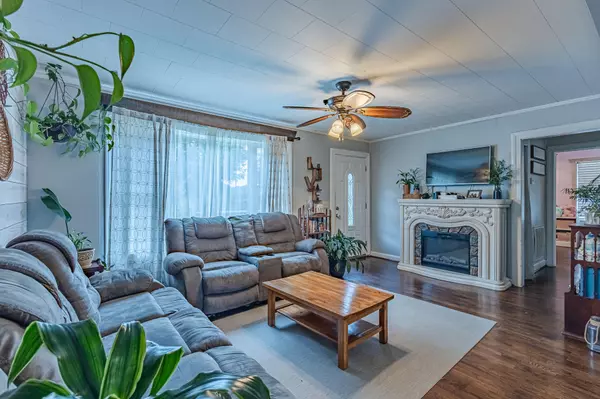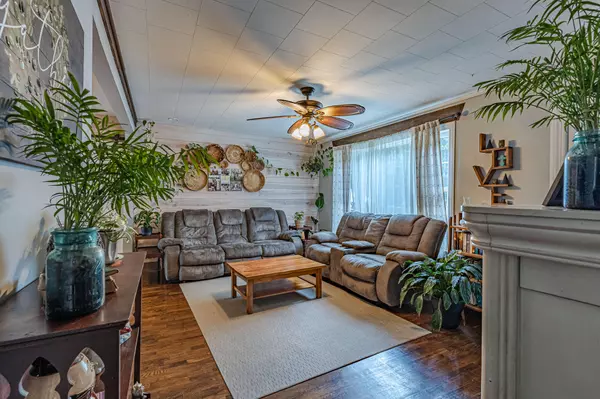$228,000
$230,000
0.9%For more information regarding the value of a property, please contact us for a free consultation.
3 Beds
2 Baths
1,104 SqFt
SOLD DATE : 07/02/2024
Key Details
Sold Price $228,000
Property Type Single Family Home
Sub Type Single Family Residence
Listing Status Sold
Purchase Type For Sale
Approx. Sqft 0.3
Square Footage 1,104 sqft
Price per Sqft $206
Subdivision Morningside
MLS Listing ID 20241640
Sold Date 07/02/24
Style Ranch
Bedrooms 3
Full Baths 1
Half Baths 1
Construction Status Updated/Remodeled
HOA Y/N No
Abv Grd Liv Area 1,104
Originating Board River Counties Association of REALTORS®
Year Built 1953
Annual Tax Amount $578
Lot Size 0.300 Acres
Acres 0.3
Lot Dimensions 70x200.1
Property Description
Beautifully updated home with lots to offer! This home features 3 bedrooms and 1.5 baths. Real hardwood floors throughout main living area and two bedrooms. The kitchen boasts custom cabinets with granite counter tops. Brand new range. Spacious master bedroom has a half bath.
Step outside the kitchen to the sunroom that leads to the backyard oasis. Two pergolas outside make great shade for relaxing by the inground pool complete with a diving board and slide. New pool pump just installed. Beautiful landscaping surrounds the pool. Backyard is completely fenced to offer some privacy. The outbuilding and two extra storage closets on the back of the house offer lots of room for extra storage.
New roof 2022. New HVAC just installed this year. Large asphalt driveway with a two car attached carport makes plenty of room for parking. This home is conveniently located close to town, schools, and shopping.
This home has so much to offer!
Location
State TN
County Mcminn
Direction From highway 411 turn right onto highway 39 west, Property on left
Body of Water Other
Rooms
Basement Crawl Space
Interior
Interior Features Split Bedrooms, Open Floorplan, Kitchen Island, Granite Counters, Bathroom Mirror(s), Ceiling Fan(s)
Heating Central
Cooling Ceiling Fan(s), Central Air
Flooring Hardwood, Luxury Vinyl
Fireplace No
Window Features Vinyl Frames
Appliance Dishwasher, Electric Range, Microwave, Refrigerator
Laundry Laundry Room
Exterior
Exterior Feature Rain Gutters, Fire Pit
Parking Features Asphalt, Driveway
Carport Spaces 2
Pool Diving Board, Fenced, In Ground
Community Features None
Utilities Available Water Connected, Sewer Connected, Electricity Connected
View Y/N false
Roof Type Shingle
Porch Patio, Porch
Building
Lot Description Level, Landscaped, Cleared
Entry Level One
Foundation Brick/Mortar
Lot Size Range 0.3
Sewer Public Sewer
Water Public
Architectural Style Ranch
Additional Building Outbuilding, Pergola
New Construction No
Construction Status Updated/Remodeled
Schools
Elementary Schools Englewood
Middle Schools Englewood
High Schools Central
Others
Tax ID 068j B 005.00
Acceptable Financing Cash, Conventional, FHA
Horse Property false
Listing Terms Cash, Conventional, FHA
Special Listing Condition Standard
Read Less Info
Want to know what your home might be worth? Contact us for a FREE valuation!

Our team is ready to help you sell your home for the highest possible price ASAP
Bought with Weichert REALTORS - SEM Associates - Etowah






