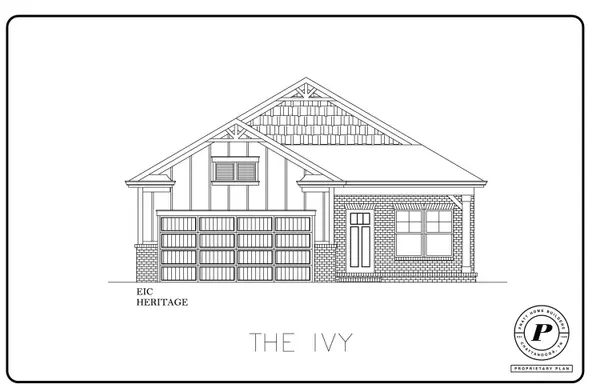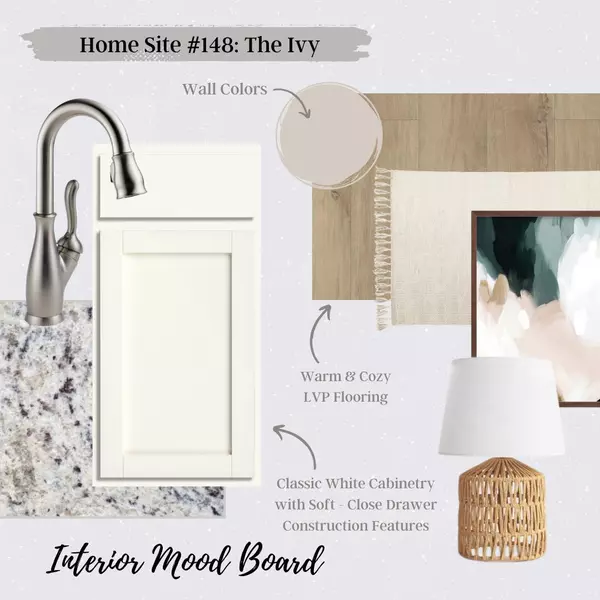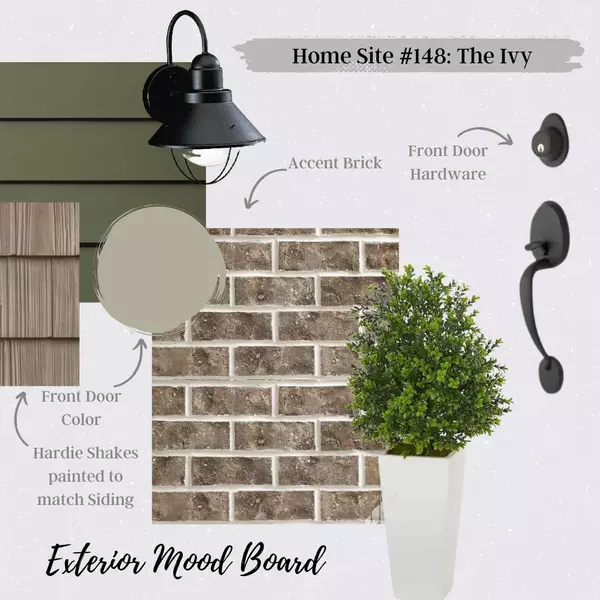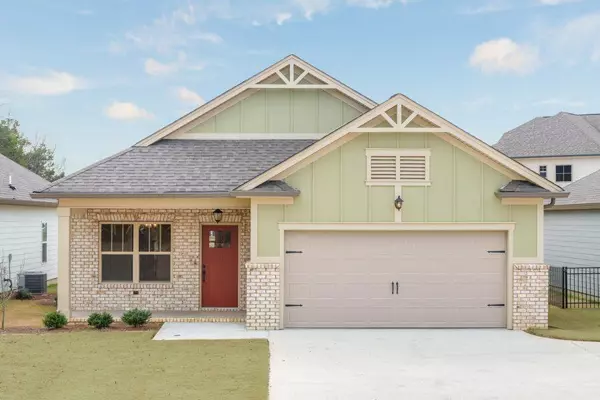$362,900
$369,900
1.9%For more information regarding the value of a property, please contact us for a free consultation.
3 Beds
2 Baths
1,695 SqFt
SOLD DATE : 06/28/2024
Key Details
Sold Price $362,900
Property Type Single Family Home
Sub Type Single Family Residence
Listing Status Sold
Purchase Type For Sale
Approx. Sqft 0.12
Square Footage 1,695 sqft
Price per Sqft $214
Subdivision The Trails At Freewill
MLS Listing ID 20238560
Sold Date 06/28/24
Style Ranch
Bedrooms 3
Full Baths 2
Construction Status New Construction
HOA Fees $83/ann
HOA Y/N Yes
Abv Grd Liv Area 1,695
Originating Board River Counties Association of REALTORS®
Year Built 2024
Lot Size 5,227 Sqft
Acres 0.12
Lot Dimensions 46X120
Property Description
Situated on the northwest side of charming Cleveland, TN, the Trails at Freewill community offers resort-style living with a pool and cabana to match. The Ivy home plan is a ranch-style plan that boasts plenty of space for the entire family. No stairs to climb means more time to relax in the beautiful great room while dinner is cooking. This simple home plan offers a lot of charm and space, all on one main level. The main bedroom is located towards the back of the house with a large walk-in closet and en-suite bathroom. Guest bedrooms are conveniently across the hall from the 2nd full bathroom so everyone has privacy! Off of the large kitchen space, you'll find the laundry room and separate dining room. Enjoy coffee in the morning on the walkout patio or host friends in the large great room for the game. Schedule your tour today before this gem is gone!
Location
State TN
County Bradley
Direction From Candie's Ln NW, turn RT onto Freewill Rd, then turn RT into community onto Wayfinders Path. Lot 148 on the left hand side after the cul-de-sac.
Rooms
Basement None
Interior
Interior Features Walk-In Closet(s), Pantry, Open Floorplan, Kitchen Island, Granite Counters, Ceiling Fan(s)
Heating Natural Gas, Central
Cooling Central Air
Flooring Carpet, Luxury Vinyl, Tile
Fireplace Yes
Appliance Dishwasher, Disposal, Electric Range, Microwave
Laundry Laundry Room
Exterior
Exterior Feature Rain Gutters
Parking Features Concrete, Garage, Garage Door Opener
Garage Spaces 2.0
Garage Description 2.0
Fence None
Pool Community
Community Features Clubhouse, Pool, Sidewalks
Utilities Available Underground Utilities, Water Connected, Sewer Connected, Natural Gas Connected, Electricity Connected
View Y/N false
Roof Type Shingle
Porch Covered, Front Porch
Building
Lot Description Level, Cleared
Entry Level One
Foundation Slab
Lot Size Range 0.12
Sewer Public Sewer
Water Public
Architectural Style Ranch
Additional Building None
New Construction Yes
Construction Status New Construction
Schools
Elementary Schools Candys Creek Cherokee
Middle Schools Cleveland
High Schools Cleveland
Others
HOA Fee Include None
Tax ID Unknown
Acceptable Financing Cash, Conventional, FHA, VA Loan
Horse Property false
Listing Terms Cash, Conventional, FHA, VA Loan
Special Listing Condition Standard
Read Less Info
Want to know what your home might be worth? Contact us for a FREE valuation!

Our team is ready to help you sell your home for the highest possible price ASAP
Bought with EXIT Provision Realty






