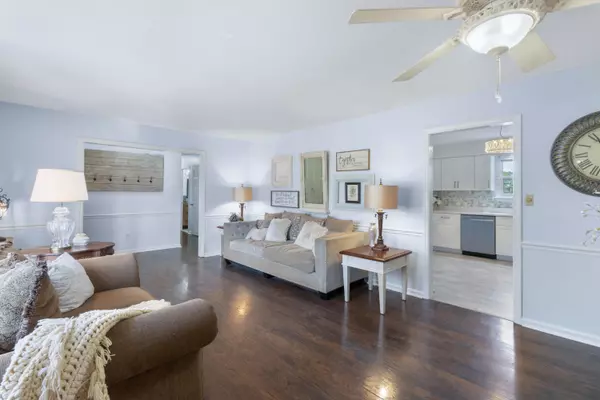$399,999
$399,999
For more information regarding the value of a property, please contact us for a free consultation.
5 Beds
3 Baths
2,630 SqFt
SOLD DATE : 06/27/2024
Key Details
Sold Price $399,999
Property Type Single Family Home
Sub Type Single Family Residence
Listing Status Sold
Purchase Type For Sale
Approx. Sqft 0.25
Square Footage 2,630 sqft
Price per Sqft $152
MLS Listing ID 20241019
Sold Date 06/27/24
Style Ranch
Bedrooms 5
Full Baths 3
Construction Status Updated/Remodeled
HOA Y/N No
Abv Grd Liv Area 1,471
Originating Board River Counties Association of REALTORS®
Year Built 1978
Annual Tax Amount $2,286
Lot Size 10,890 Sqft
Acres 0.25
Lot Dimensions 100x125
Property Description
ABSOLUTELY BEAUTIFUL HOME WITH MANY UPDATES. WONDERFUL OPPORTUNITY TO TAKE ADVANTAGE OF THIS GREAT VALUE. WHAT A LOCATION!!! perfect for convenience. This home is within walking distance to Hamilton Place Mall, surrounding restaurants and bars. Easy access to I75 and 153 which makes accessibility to the greater Chattanooga area, downtown, the airport , Coolidge Park, famous Rock City and Ruby Falls with its underground waterfall, just name a few of many things to explore and enjoy. This is a corner lot, with beautiful fencing surrounding the backyard and is ideal for your pets, play, and entertainment. A welcoming covered front porch invites you into the beautiful well-maintained home. Immediately as you enter you will fall in love with the peaceful ambiance of this home. Tender-loving care is so apparent as you continue your exciting tour. The owners have definitely created an atmosphere of warmth and love in this home and attention to detail. This home has custom cabinetry in all bathrooms, primary bath has optimal storage including modern medicine cabinet in both mirrored sections. Kitchen cabinets have been updated with painted maple cabinets and quartz countertops. You do not want to miss seeing this home!!! DO NOT DELAY, CALL NOW AND SCHEDULE YOUR PRIVATE SHOWING. Buyer to verify all information and complete due diligence. Listing agent is an immediate family member to Seller.Contingent with first right of refusal
Location
State TN
County Hamilton
Direction Igou Gap to right onto Skyline Dr, house on right
Rooms
Basement Finished, Full
Interior
Interior Features Walk-In Shower, Pantry, High Speed Internet, Granite Counters, Eat-in Kitchen, Bathroom Mirror(s), Ceiling Fan(s)
Heating Natural Gas, Central
Cooling Ceiling Fan(s), Central Air
Flooring Carpet, Laminate, Luxury Vinyl, Tile
Fireplaces Number 1
Fireplaces Type Gas, Gas Log
Fireplace Yes
Window Features Shades,Window Coverings,Storm Window(s),Aluminum Frames,Blinds
Appliance Dishwasher, Disposal, Gas Range, Gas Water Heater, Microwave, Refrigerator
Laundry Sink, Lower Level, Laundry Room
Exterior
Exterior Feature Rain Gutters
Parking Features Basement, Concrete, Garage, Garage Door Opener, Off Street, On Street
Garage Spaces 1.0
Garage Description 1.0
Fence Fenced
Pool Fenced
Community Features None
Utilities Available Underground Utilities, High Speed Internet Connected, High Speed Internet Available, Water Connected, Sewer Connected, Natural Gas Available, Electricity Available
View Y/N true
Roof Type Pitched,Shingle
Porch Deck, Front Porch, Patio, Porch
Building
Lot Description Mailbox, Sloped, Cleared, Corner Lot
Entry Level Two
Foundation Block, Permanent
Lot Size Range 0.25
Sewer Public Sewer
Water Public
Architectural Style Ranch
Additional Building Garage(s)
New Construction No
Construction Status Updated/Remodeled
Schools
Elementary Schools East Brainerd
Middle Schools Ooltewah
High Schools Ooltewah
Others
Tax ID 148m F 001
Security Features Smoke Detector(s)
Acceptable Financing Cash, Conventional, FHA, VA Loan
Horse Property false
Listing Terms Cash, Conventional, FHA, VA Loan
Special Listing Condition Standard
Read Less Info
Want to know what your home might be worth? Contact us for a FREE valuation!

Our team is ready to help you sell your home for the highest possible price ASAP
Bought with --NON-MEMBER OFFICE--







