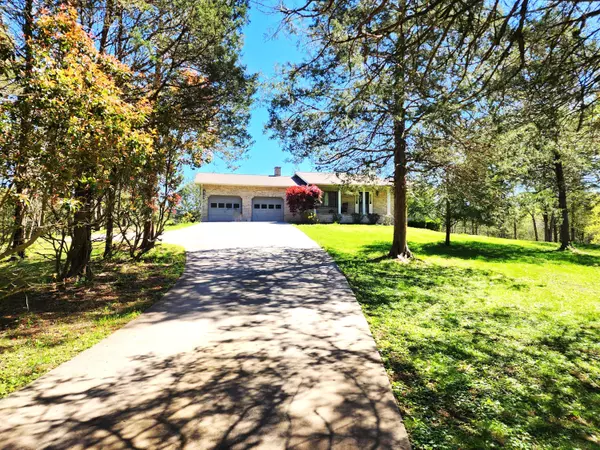$480,000
$499,900
4.0%For more information regarding the value of a property, please contact us for a free consultation.
3 Beds
3 Baths
2,550 SqFt
SOLD DATE : 06/27/2024
Key Details
Sold Price $480,000
Property Type Single Family Home
Sub Type Single Family Residence
Listing Status Sold
Purchase Type For Sale
Approx. Sqft 15.19
Square Footage 2,550 sqft
Price per Sqft $188
MLS Listing ID 20240329
Sold Date 06/27/24
Style Ranch
Bedrooms 3
Full Baths 3
Construction Status Functional
HOA Y/N No
Abv Grd Liv Area 1,320
Originating Board River Counties Association of REALTORS®
Year Built 1989
Annual Tax Amount $698
Lot Size 15.190 Acres
Acres 15.19
Property Description
15 +/- Acre MINI FARM! You do not want to miss this FULL BRICK BASEMENT RANCH Home featuring 3 Bedrooms, 3 Full Bathrooms, MOUNTAIN VIEWS with a BARN! What more can you ask for? With almost 2,000 square foot of road frontage, you will enjoy privacy with a fenced pasture, year round stream, 2 stall barn with tack room and hay storage. The interior is designed with hardwood floors, granite countertops, Andersen windows and an Enclosed back porch. All of this on a full finished walk out basement! Call or text for your private showing today!
Location
State TN
County Mcminn
Direction From Etowah, Hwy 411 S to left on Hwy 310 (Mecca Pike). Left on County Road 536. House on right. Do not enter driveway without appointment.
Rooms
Basement Finished, Full
Interior
Interior Features Storage, Double Closets, Ceiling Fan(s)
Heating Central
Cooling Ceiling Fan(s), Central Air
Flooring Carpet, Hardwood
Fireplaces Number 1
Fireplace Yes
Window Features Vinyl Frames,ENERGY STAR Qualified Windows
Appliance Convection Oven, Dishwasher, Electric Oven, Electric Range, Electric Water Heater, Microwave, Refrigerator
Laundry Main Level
Exterior
Exterior Feature Rain Gutters
Parking Features Driveway, Garage Door Opener, Gravel
Garage Spaces 2.0
Garage Description 2.0
Pool None
Community Features None
Utilities Available Water Connected, Phone Available, Electricity Connected
View Y/N true
View Mountain(s)
Roof Type Shingle
Porch Covered, Enclosed, Front Porch, Patio, Porch, Rear Porch
Total Parking Spaces 10
Building
Lot Description Rural, Wooded, Sloped, Pasture, Level, Landscaped, Greenbelt, Cleared
Entry Level Two
Foundation Block
Lot Size Range 15.19
Sewer Septic Tank
Water Public, Well
Architectural Style Ranch
Additional Building Storage, Barn(s)
New Construction No
Construction Status Functional
Schools
Elementary Schools Mountain View
Middle Schools Mountain View
High Schools Mcminn Central
Others
Tax ID 108 11200 000
Acceptable Financing Cash, Conventional, FHA, USDA Loan, VA Loan
Horse Property true
Listing Terms Cash, Conventional, FHA, USDA Loan, VA Loan
Special Listing Condition Real Estate Owned
Read Less Info
Want to know what your home might be worth? Contact us for a FREE valuation!

Our team is ready to help you sell your home for the highest possible price ASAP
Bought with --NON-MEMBER OFFICE--







