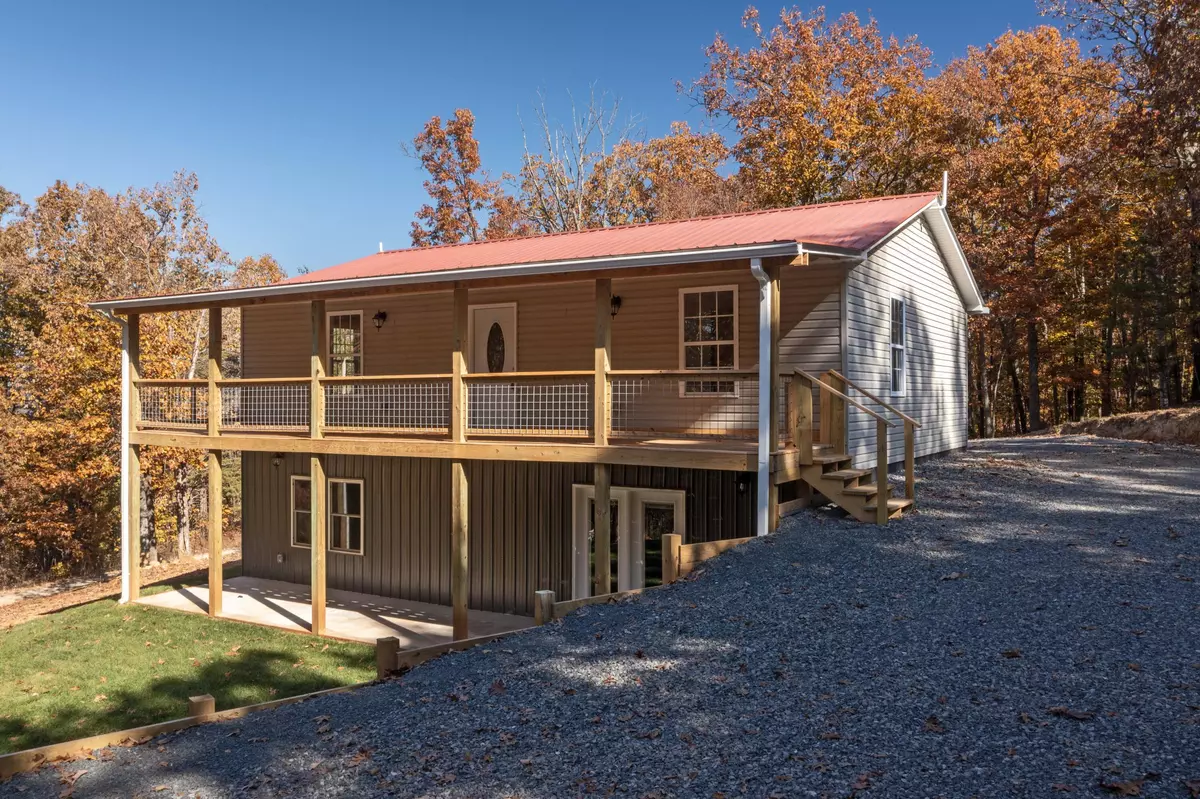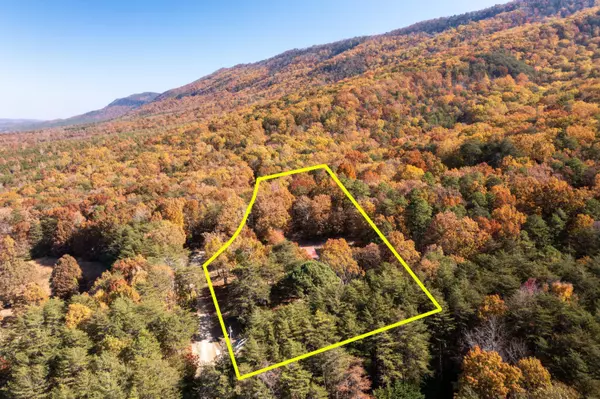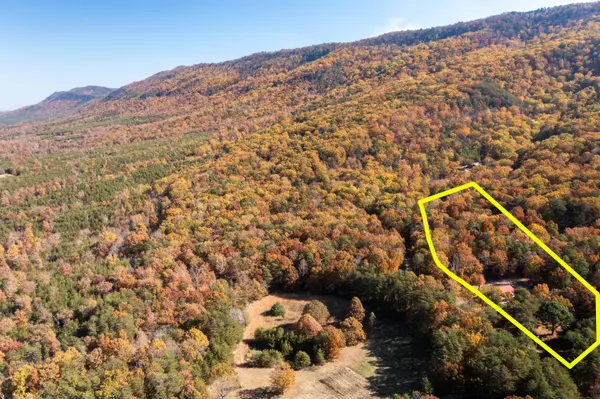$360,000
$369,900
2.7%For more information regarding the value of a property, please contact us for a free consultation.
3 Beds
3 Baths
2,184 SqFt
SOLD DATE : 06/28/2024
Key Details
Sold Price $360,000
Property Type Single Family Home
Sub Type Single Family Residence
Listing Status Sold
Purchase Type For Sale
Approx. Sqft 2.55
Square Footage 2,184 sqft
Price per Sqft $164
MLS Listing ID 20241959
Sold Date 06/28/24
Style Ranch
Bedrooms 3
Full Baths 3
Construction Status Updated/Remodeled
HOA Y/N No
Abv Grd Liv Area 1,092
Originating Board River Counties Association of REALTORS®
Year Built 2009
Annual Tax Amount $235
Lot Size 2.550 Acres
Acres 2.55
Lot Dimensions 2.55 acres
Property Description
With Full Price Offer, Seller will pay $5,000 of Buyer's Closing Costs!!! Eligible for 100% USDA Financing!!! Nestled at the foot of Star Mountain for hiking and horseback riding and close to the Cherokee National Forest, this stunning three bedroom, three bath residence sits on a sprawling 2.55+/- acre lot, offering you the perfect blend of privacy and tranquility.
Step inside and prepare to be amazed by the meticulous attention to detail and the extraordinary level of craftsmanship that has gone into this remarkable renovation. Everything in this home is new, right down to the studs! From the brand-new electrical and plumbing systems to the exquisite finishes, no expense has been spared in creating a home that is truly extraordinary. As you explore the open -concept floorplan, you will experience a warm and inviting atmosphere. The heart of the home is the kitchen with beautiful custom, natural Hickory, cabinetry, stainless appliances and overlooks the family room, so you never miss out on the entertainment. Tucked away on the main level is the primary suite with adjoining en-suite that includes a stunning tiled, walk-in shower.
The lower level offers endless possibilities. It can serve as a second primary suite with its own bathroom that includes a jetted tub, perfect for entertaining guests or multigenerational living. Alternatively, it could be transformed into a versatile recreation room. And with a separate entrance leading to the outside, it could easily be converted into a separate living area.
Outdoor enthusiasts will delight in the full-length covered front porch, where you can sit back and relax and soak in the breathtaking views of the surrounding landscape, The covered patio and back deck are perfect for hosting gatherings and creating cherished memories with loved ones. Added Bonus there is what at one time was a hunting cabin on the property
Location
State TN
County Mcminn
Direction From Paul Huff Pkwy., Left on North Lee Hwy. for 8.7 miles, Right onto Etowah Road (TN-163) go 13 miles, Left on Hwy. 411 and go 1.3 miles, Right on County Road 875, Take a Right at the group of about 10 mailboxes and Silo (Mtn. Rd), onto gravel road, stay left at fork, home is on the right (SOP)
Rooms
Basement Finished
Interior
Interior Features Walk-In Shower, Split Bedrooms, Walk-In Closet(s), Storage, Primary Downstairs, Pantry, Open Floorplan, Eat-in Kitchen, Bathroom Mirror(s), Ceiling Fan(s)
Heating Electric, Multi Units
Cooling Multi Units
Flooring Carpet, Laminate
Fireplace No
Window Features Vinyl Frames,Double Pane Windows,Insulated Windows
Appliance Dishwasher, Electric Range, Electric Water Heater, Microwave, Refrigerator
Laundry Lower Level
Exterior
Exterior Feature Rain Gutters
Parking Features Paved, Circular Driveway, Driveway, Gravel, Off Street
Fence None
Pool None
Community Features None
Utilities Available Water Connected, Sewer Not Available, Phone Available, Electricity Connected
View Y/N true
View Trees/Woods, Rural, Panoramic, Mountain(s)
Roof Type Metal
Porch Covered, Deck, Front Porch, Patio
Building
Lot Description Rural, Mailbox, Secluded
Entry Level One
Foundation Block
Lot Size Range 2.55
Sewer Septic Tank
Water Well
Architectural Style Ranch
Additional Building Storage
New Construction No
Construction Status Updated/Remodeled
Schools
Elementary Schools Mountain View
Middle Schools Mountain View
High Schools Mcminn Central
Others
Tax ID 126 08100 000
Security Features Security Lights
Acceptable Financing Cash, Conventional, FHA, USDA Loan, VA Loan
Horse Property true
Listing Terms Cash, Conventional, FHA, USDA Loan, VA Loan
Special Listing Condition Standard
Read Less Info
Want to know what your home might be worth? Contact us for a FREE valuation!

Our team is ready to help you sell your home for the highest possible price ASAP
Bought with Century 21 Legacy







