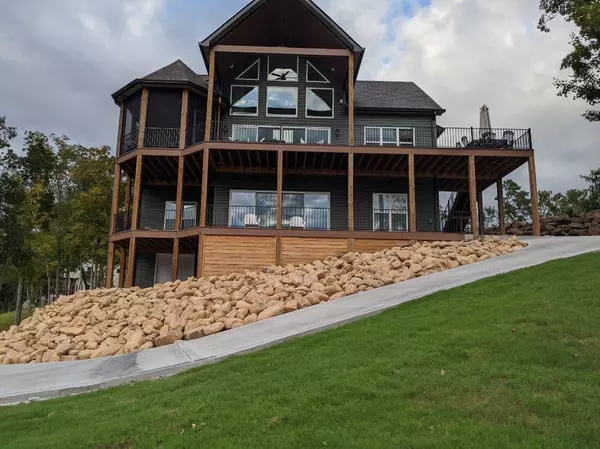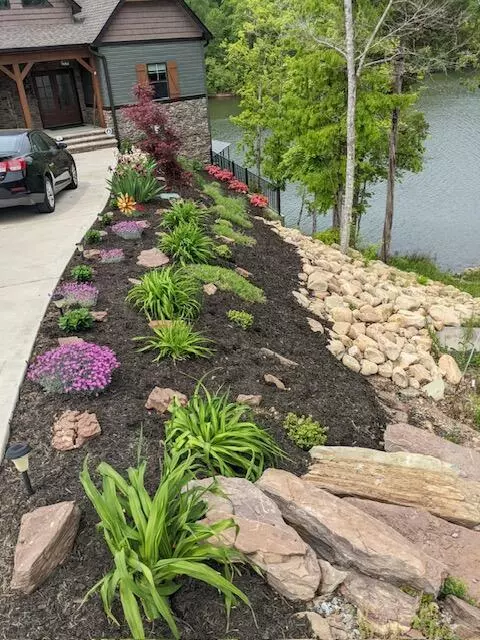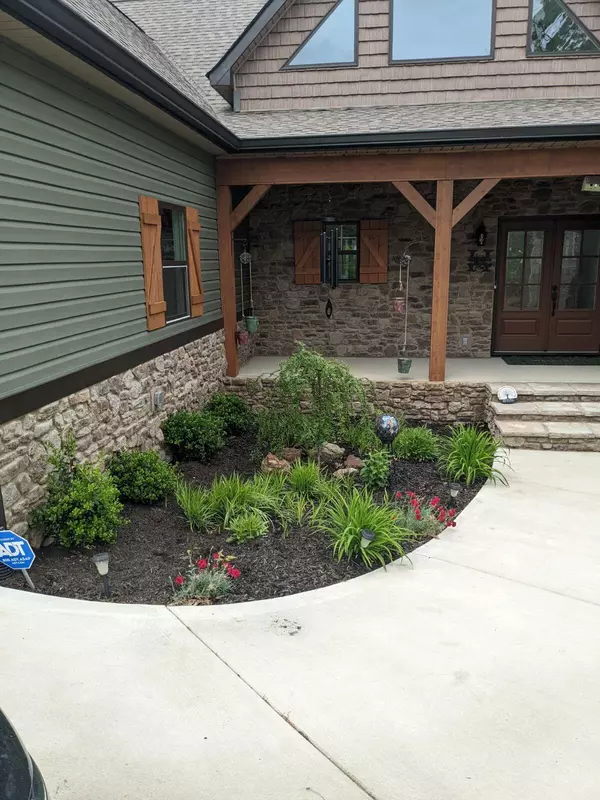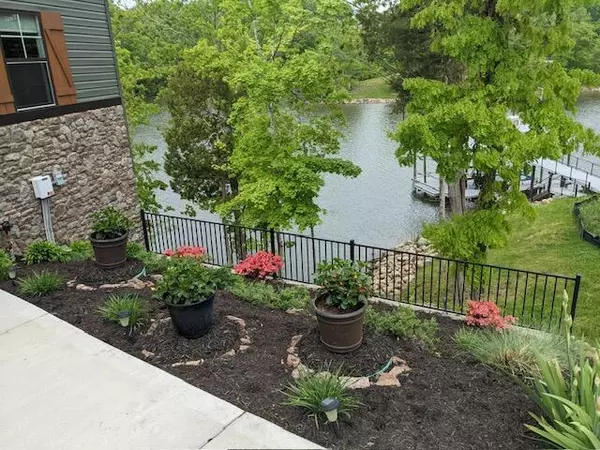$1,250,000
$1,299,000
3.8%For more information regarding the value of a property, please contact us for a free consultation.
4 Beds
3 Baths
3,164 SqFt
SOLD DATE : 06/28/2024
Key Details
Sold Price $1,250,000
Property Type Single Family Home
Sub Type Single Family Residence
Listing Status Sold
Purchase Type For Sale
Approx. Sqft 0.32
Square Footage 3,164 sqft
Price per Sqft $395
Subdivision Lakeside Coves
MLS Listing ID 20240238
Sold Date 06/28/24
Style Ranch
Bedrooms 4
Full Baths 2
Half Baths 1
Construction Status Functional
HOA Fees $108/ann
HOA Y/N Yes
Abv Grd Liv Area 1,522
Originating Board River Counties Association of REALTORS®
Year Built 2020
Annual Tax Amount $2,603
Lot Size 0.320 Acres
Acres 0.32
Property Description
Spectacular views await you in this waterfront gem nestled in the heart of Lakeside Coves. Immerse yourself in the beauty and tranquility that define this remarkable home. As you step inside, a sense of newness envelops you, emphasizing the pristine condition of this residence. The expansive great room immediately captures your attention, boasting a stunning stone fireplace, cathedral ceiling, and strategically placed windows that make the most of the breathtaking water views.
The heart of this home, the designer kitchen, is a chef's dream come true. Custom-designed cabinetry adorned with quartz countertops, a gas range, double ovens, and a convenient pot filler make this space both functional and aesthetically pleasing. A custom pantry with beautiful doors adds a touch of elegance. Luxury vinyl plank flooring graces the majority of the home, ensuring both style and easy maintenance.
The main-level en suite is a private oasis featuring a walk-in tile shower, double vanity, and a generously sized walk-in closet. Step outside onto the screened porch to bask in the outdoor fireplace and uninterrupted views. Boasting year-round water access, complete with a covered floating dock, this property is a water enthusiast's dream. A spacious 2-car garage on the main level adds practicality and convenience to this already impressive home.
Venture downstairs to discover a spacious rec room or great room where the fabulous views continue to mesmerize. A dedicated bar area with a sink and refrigerator enhances the entertainment possibilities. The lower level also features three bedrooms, one bath, and a delightful wine cellar. Extend your living space outdoors on the lower deck patio/porch, perfect for hosting gatherings. As a bonus, the property comes with a recently added Tropical Seas 5-person hot tub.
Experience the exclusive amenities of the gated development, including a clubhouse with a well-appointed kitchen, meeting space, and a workout room. The exterior of the home showcases a tasteful blend of beautiful stonework, creating a Craftsman-Contemporary style with undeniable curb appeal.
Experience the exclusive charm of the dockside storage space, featuring a conveniently located room beneath the house that provides ample storage for all your needs. Elevate your Lakeside Coves experience with the added convenience and peace of mind of a General Whole house generator. Ensuring uninterrupted comfort and security, this feature complements the stunning views and luxurious amenities of this waterfront gem. Don't miss the opportunity to make this retreat your own, where every detail is thoughtfully designed to enhance your lifestyle. Your dream home, complete with year-round beauty and functionality, awaits!
Seize the opportunity to make this Lakeside Coves residence your year-round retreat a harmonious fusion of luxury, comfort, and breathtaking views.
Buyer to verify ALL pertinent information.
HOA has implemented a $500 initiation fee for all lots/homes sold within the community. This fee is charged to the buyer during closing through the title company.
Location
State TN
County Meigs
Direction Hwy 27 North to right onto Hwy 68, left onto State Highway 304, left onto Leffew Lane, left onto Lakeside Coves Way, left onto Waterfront Way, Home at end of cul-de-sac on right.
Body of Water Watts Bar
Rooms
Basement Finished
Interior
Interior Features Split Bedrooms, Walk-In Closet(s), Pantry, Open Floorplan, Kitchen Island, High Ceilings, Double Vanity, Bar, Built-in Features, Cathedral Ceiling(s), Ceiling Fan(s), Central Vacuum
Heating Central
Cooling Central Air
Flooring See Remarks, Luxury Vinyl, Tile
Fireplaces Type Propane
Equipment Call Listing Agent, Generator
Fireplace Yes
Window Features Vinyl Frames,Insulated Windows
Appliance See Remarks, Tankless Water Heater, Dishwasher, Double Oven, Gas Cooktop, Refrigerator
Laundry Laundry Room
Exterior
Exterior Feature See Remarks, Outdoor Shower, Dock
Parking Features Concrete, Driveway, Garage, Garage Door Opener
Garage Spaces 2.0
Garage Description 2.0
Pool None
Community Features Clubhouse, Curbs, Gated
Utilities Available Propane, Sewer Available, Electricity Connected
Waterfront Description Waterfront,Lake Front,Lake
View Y/N true
View Lake
Roof Type Shingle
Porch See Remarks, Composite, Covered, Deck, Front Porch, Porch, Rear Porch, Screened
Building
Lot Description Sloped, Cul-De-Sac
Entry Level Two
Foundation Concrete Perimeter, See Remarks
Lot Size Range 0.32
Sewer See Remarks, Private Sewer, Public Sewer
Water Public
Architectural Style Ranch
Additional Building See Remarks
New Construction No
Construction Status Functional
Schools
Elementary Schools Meigs North
Middle Schools Meigs County
High Schools Meigs County
Others
HOA Fee Include Other
Tax ID 002 002.39
Security Features Smoke Detector(s),Security System,Gated Community
Acceptable Financing Cash, Conventional, FHA, VA Loan
Listing Terms Cash, Conventional, FHA, VA Loan
Special Listing Condition Standard
Read Less Info
Want to know what your home might be worth? Contact us for a FREE valuation!

Our team is ready to help you sell your home for the highest possible price ASAP
Bought with --NON-MEMBER OFFICE--







