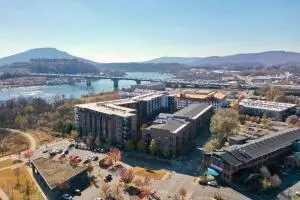$440,000
$460,000
4.3%For more information regarding the value of a property, please contact us for a free consultation.
2 Beds
2 Baths
1,225 SqFt
SOLD DATE : 01/09/2024
Key Details
Sold Price $440,000
Property Type Condo
Sub Type Condominium
Listing Status Sold
Purchase Type For Sale
Square Footage 1,225 sqft
Price per Sqft $359
MLS Listing ID 20242801
Sold Date 01/09/24
Style Other
Bedrooms 2
Full Baths 2
Construction Status Functional
HOA Fees $405/mo
HOA Y/N Yes
Abv Grd Liv Area 1,225
Originating Board River Counties Association of REALTORS®
Year Built 2008
Annual Tax Amount $4,200
Property Description
Welcome to unit 213 at One North Shore, a 2 bedroom, 2 bath condo nestled in the heart of Chattanooga's coveted North Shore. The condo boasts a well-appointed kitchen with stainless appliances, granite countertops, a gas range, wooden cabinets, and a bar seating area. The open floor plan seamlessly connects the kitchen to the living room, making it ideal for entertaining. The living room opens up to a balcony offering nice views! The primary suite is a haven of relaxation with its own access to the private covered balcony. It features a spacious bathroom with dual sinks, ample of cabinet storage, a soaking tub, a separate shower and large walk-in closet. The condo also offers a guest bedroom and guest bath with laundry closet. Seller just recently painted the interior and also added customized shelving in the closets. Spend your day shopping and dining on Frazier Avenue, relaxing at Coolidge or Renaissance Park, or lounging at the poolside. End your day by the cozy fireplace in the outdoor entertaining area, surrounded by lush landscaping and a tranquil garden setting. One Northshore condos are renowned for their unmatched amenities, including a penthouse clubroom with panoramic views of the Tennessee River and Downtown Chattanooga, a fitness center, and a poolside cabana. The condo comes with 2 side by side covered parking spaces in the gated garage. The monthly HOA fees cover water, sewer, gas, trash removal, on-site management, and common area housekeeping. Schedule your viewing today!
Location
State TN
County Hamilton
Direction Hwy 27 South to Manufacturers Rd
Rooms
Basement None
Interior
Interior Features Other
Heating Central
Cooling Central Air
Flooring Hardwood, Tile
Fireplace No
Appliance Dishwasher, Disposal, Gas Range, Microwave
Laundry Other
Exterior
Exterior Feature None
Parking Features Other
Garage Spaces 2.0
Garage Description 2.0
Pool Community
Community Features Clubhouse
Utilities Available Water Available, Electricity Available
View Y/N false
Roof Type Shingle
Porch Deck
Building
Lot Description Level
Entry Level One
Foundation Block
Sewer Public Sewer
Water Public
Architectural Style Other
Additional Building None
New Construction No
Construction Status Functional
Schools
Elementary Schools Normal Park
Middle Schools Normal Park Upper
High Schools Red Bank
Others
HOA Fee Include Other
Tax ID 135f H 003
Acceptable Financing Cash, Conventional
Listing Terms Cash, Conventional
Special Listing Condition Standard
Read Less Info
Want to know what your home might be worth? Contact us for a FREE valuation!

Our team is ready to help you sell your home for the highest possible price ASAP
Bought with --NON-MEMBER OFFICE--


