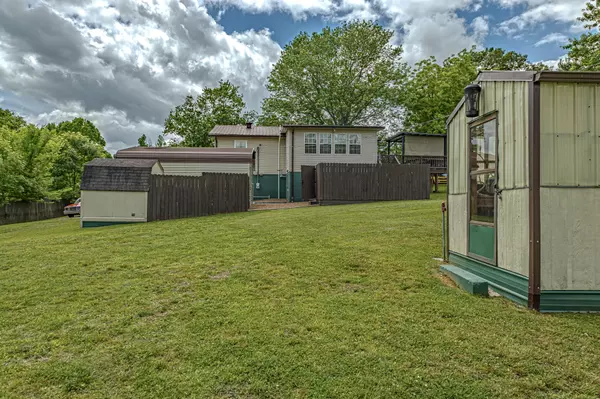$295,500
$299,900
1.5%For more information regarding the value of a property, please contact us for a free consultation.
3 Beds
2 Baths
1,946 SqFt
SOLD DATE : 06/21/2024
Key Details
Sold Price $295,500
Property Type Single Family Home
Sub Type Single Family Residence
Listing Status Sold
Purchase Type For Sale
Approx. Sqft 0.4
Square Footage 1,946 sqft
Price per Sqft $151
MLS Listing ID 20242107
Sold Date 06/21/24
Style Split Foyer
Bedrooms 3
Full Baths 2
Construction Status Updated/Remodeled
HOA Y/N No
Abv Grd Liv Area 1,064
Originating Board River Counties Association of REALTORS®
Year Built 1983
Annual Tax Amount $966
Lot Size 0.400 Acres
Acres 0.4
Lot Dimensions 75x245
Property Description
Welcome to your spacious split level home! Offering new luxury vinyl flooring, updated Kitchen, all new LED light fixtures/ceiling fans, and Gas fireplace. Items to remain with acceptable offer are 3 Stainless Steel Refrigerators, stackable washer and dryer in basement, flat screen tv in living room, built in shelving, Greenhouse, 18 x 20 Storage Shed with Garage door, additional 8 x 10 Storage shed, Air Compressor, Metal Carport, and Gazebo on deck. This well maintained home has a great floor plan with a ton of possibilities including a walk out basement with an apartment style set up. Bring your mother-in-law, your teenager or even rent it out for additional income. Don't miss the space below that Seller has turned into a partially finished space/office with its own outside entrance. Opportunity awaits! Call today!
Location
State TN
County Mcminn
Direction Hwy 30 toward Etowah, Follow Athens Pike and Lawrence St to Iowa Ave, Turn right onto Athens Pike, turn right onto Lawrence St, continue onto Iowa Ave, home on left, sign on property
Rooms
Basement Finished
Interior
Interior Features Storage, High Speed Internet, Ceiling Fan(s)
Heating Natural Gas, Central
Cooling Ceiling Fan(s), Central Air
Flooring Luxury Vinyl
Fireplaces Number 1
Fireplaces Type Gas Log
Equipment Compressor
Fireplace Yes
Appliance Dishwasher, Electric Oven, Gas Range, Microwave, Refrigerator
Laundry Multiple Locations, Main Level, Lower Level, Laundry Room, Laundry Closet
Exterior
Exterior Feature Rain Gutters
Parking Features Gravel
Pool None
Community Features None
Utilities Available High Speed Internet Connected, High Speed Internet Available, Sewer Connected, Natural Gas Connected, Cable Connected, Electricity Connected
View Y/N false
Roof Type Metal
Accessibility Accessible Approach with Ramp, Accessible Central Living Area, Accessible Entrance
Porch Deck
Building
Lot Description Level, Landscaped, Cleared
Entry Level Multi/Split
Foundation Block
Lot Size Range 0.4
Sewer Public Sewer
Water Public
Architectural Style Split Foyer
Additional Building Workshop, Storage, Shed(s), Outbuilding
New Construction No
Construction Status Updated/Remodeled
Schools
Elementary Schools Etowah City
Middle Schools Etowah City
High Schools Mcminn Central
Others
Tax ID 107j D 005.00
Acceptable Financing Cash, Conventional, FHA, USDA Loan, VA Loan
Horse Property false
Listing Terms Cash, Conventional, FHA, USDA Loan, VA Loan
Special Listing Condition Standard
Read Less Info
Want to know what your home might be worth? Contact us for a FREE valuation!

Our team is ready to help you sell your home for the highest possible price ASAP
Bought with --NON-MEMBER OFFICE--







