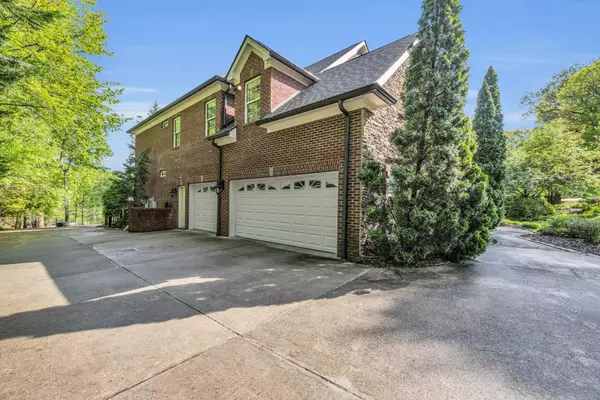$1,650,000
$1,695,000
2.7%For more information regarding the value of a property, please contact us for a free consultation.
4 Beds
5 Baths
4,428 SqFt
SOLD DATE : 06/14/2024
Key Details
Sold Price $1,650,000
Property Type Single Family Home
Sub Type Single Family Residence
Listing Status Sold
Purchase Type For Sale
Approx. Sqft 0.98
Square Footage 4,428 sqft
Price per Sqft $372
Subdivision Royal Harbour Estates
MLS Listing ID 20241705
Sold Date 06/14/24
Style Contemporary
Bedrooms 4
Full Baths 4
Half Baths 1
Construction Status Updated/Remodeled
HOA Fees $60/mo
HOA Y/N Yes
Abv Grd Liv Area 4,428
Year Built 2006
Annual Tax Amount $5,092
Lot Size 0.980 Acres
Acres 0.98
Lot Dimensions 145x298.8
Property Description
Discover the epitome of lakeside luxury in this stunning waterfront residence! From its inviting curb appeal to the spacious rooms and hardwood floors, every detail exudes elegance and comfort. Enjoy the serenity of county living with no city taxes and relish in the recent upgrades. These include a new roof, new water heater, and newer HVAC systems for amazingly low utility bills. The home has recently been painted from top to bottom and the carpets have been replaced with beautiful hardwood floors throughout the upstairs (other than the media room). The new owners will be able to indulge in panoramic lake views from the abundant and tall windows throughout the home, while the boat dock and driveway leading to the boat ramp provide easy access to aquatic adventures. With the potential to add a pool in the backyard, this property offers endless opportunities for outdoor recreation and relaxation. Embrace the vibrant community atmosphere with a neighborhood pool, tennis courts, and clubhouse for gatherings. The one acre (0.983) home boasts all-brick and stone construction for maintenance free living, and offers both style and substance. Inside, discover a serene office space with a beautiful pine ceiling, and wood beams, ideal for a work from home situation. The kitchen has lots of tall cabinets and granite counter-tops, with a large island for cooking and entertaining, The keeping room, breakfast nook and living room (with cathedral ceilings) surround the kitchen so that the family or guests have lots of choices if they wish to spread out. The Master suite is very large and is on the main level. The double tray ceilings in the Master bedroom are very pretty. The custom bathroom has it all, including a large jetted tub and separate tile shower. The square footage is over 4700 square feet and the house plans are well thought out. More... The rooms are large and the closets are very large too. Lots of extra walk-out storage for the new home owners to store their belongings, away from the rest of the house. Step outside to the dock with a lift and boat ramp, accompanied by an outdoor shower for post-lake refreshment. Conveniently located near acclaimed restaurants and entertainment at Cambridge Square, this home provides both luxury and convenience. Surrounded by established landscaping and lush greenery, this waterfront sanctuary awaits its next discerning owner. Don't miss the opportunity to experience lakeside living at its finest in this exceptional property.
Location
State TN
County Hamilton
Direction I-75S, take Exit 11 for US 11 north/US 64 east, use the left 2 lanes to turn left onto US-11/US-64, use the 2nd from the right lane to turn right onto Mountain View Rd, turn left onto Snow Hill Rd, turn left onto Royal Harbour Cir, house is on the right.
Body of Water Tennessee
Rooms
Basement Crawl Space
Interior
Interior Features Walk-In Closet(s), Sound System, Primary Downstairs, Pantry, Kitchen Island, Granite Counters, Breakfast Bar, Cathedral Ceiling(s), Central Vacuum
Heating Central
Cooling Ceiling Fan(s), Central Air, Window Unit(s)
Flooring Hardwood
Fireplaces Number 2
Fireplaces Type Gas Log, Gas Starter
Equipment None, Intercom
Fireplace Yes
Window Features Vinyl Frames,Insulated Windows
Appliance Water Softener, Washer, Trash Compactor, Convection Oven, Dishwasher, Disposal, Double Oven, Dryer, Electric Water Heater, Gas Range, Microwave, Refrigerator
Laundry Lower Level, Laundry Room
Exterior
Exterior Feature Rain Gutters, Dock
Parking Features Concrete, Driveway, Garage, Garage Door Opener, Off Street
Garage Spaces 3.0
Garage Description 3.0
Pool Community
Community Features Clubhouse, Lake, Pool, Tennis Court(s)
Utilities Available High Speed Internet Available, Water Connected, Sewer Connected, Phone Available, Natural Gas Connected, Electricity Connected
Waterfront Description River Front,River Access
View Y/N true
View Water, River, Creek/Stream
Roof Type Shingle
Porch Deck, Patio
Building
Lot Description Mailbox, Wooded, Sloped, Level, Cleared
Entry Level Two,One
Foundation Block, Stone
Lot Size Range 0.98
Sewer Public Sewer, Septic Tank
Water Public
Architectural Style Contemporary
Additional Building Other, RV/Boat Storage, Garage(s)
New Construction No
Construction Status Updated/Remodeled
Schools
Elementary Schools Ooltewah
Middle Schools Hunter
High Schools Ooltewah
Others
HOA Fee Include Other
Tax ID 103k B 016
Security Features Smoke Detector(s)
Acceptable Financing Cash, Conventional
Horse Property false
Listing Terms Cash, Conventional
Special Listing Condition Standard
Read Less Info
Want to know what your home might be worth? Contact us for a FREE valuation!

Our team is ready to help you sell your home for the highest possible price ASAP
Bought with Keller Williams Realty - Hixson - Austin Rd.







