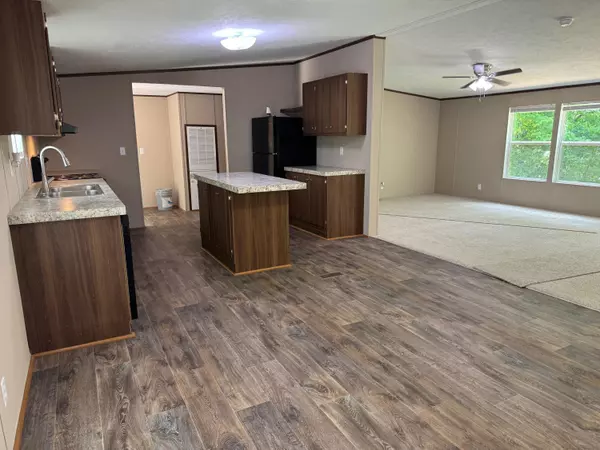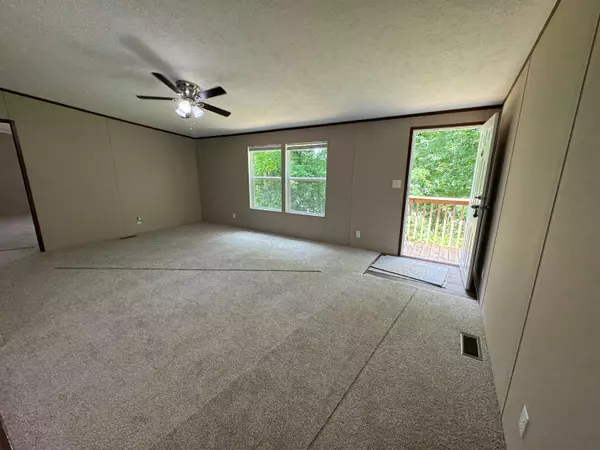$263,000
$274,900
4.3%For more information regarding the value of a property, please contact us for a free consultation.
4 Beds
2 Baths
1,904 SqFt
SOLD DATE : 06/12/2024
Key Details
Sold Price $263,000
Property Type Manufactured Home
Sub Type Manufactured Home
Listing Status Sold
Purchase Type For Sale
Approx. Sqft 2.7
Square Footage 1,904 sqft
Price per Sqft $138
MLS Listing ID 20241989
Sold Date 06/12/24
Style Manufactured/Mobile,Ranch
Bedrooms 4
Full Baths 2
Construction Status Updated/Remodeled
HOA Y/N No
Abv Grd Liv Area 1,904
Originating Board River Counties Association of REALTORS®
Year Built 2018
Annual Tax Amount $372
Lot Size 2.700 Acres
Acres 2.7
Property Description
Impressive 1900+ sq ft, 4 bedroom, 2 bath home close to Watts Bar Lake and within 1 mile of public boat ramp sitting on 2.7 unrestricted acres. Home is open floor plan, split bedroom design with eat in kitchen with center island and adjoining dining area with additional family room. Oversized master bedroom with ensuite bathroom with soaking tub and large walk in closet, 3 additional guest bedrooms and guest bathroom, 2 guest bedrooms with walk in closets. Home eligible for 100% financing with USDA or VA loan, 96.5% financing with FHA loan and also possible seller financing available. As with all property/land transactions buyer should conduct their own due diligence to ensure all information is accurate to their satisfaction.
Location
State TN
County Meigs
Direction From Ten Mile Tennessee 37880, Head south on Old Ten Mile Rd 2 sec (62 ft),Take Euchee Rd to Pleasant Hill Rd 4 min (1.9 mi), Follow Pleasant Hill Rd to TN-304 S 5 min (2.5 mi), Turn left onto TN-304 S 2 min (1.3 mi), Follow Huff Bend Ln to Goins Hill Rd 4 min (1.7 mi) turn left onto Goins Hill Rd, travel Goins Hill Rd to property on left 680 Goins Hill Rd Ten Mile, TN 37880 - see signs SOP
Body of Water See Remarks, Watts Bar
Rooms
Basement Crawl Space
Interior
Interior Features Split Bedrooms, Walk-In Closet(s), Soaking Tub, Primary Downstairs, Open Floorplan, Kitchen Island, Eat-in Kitchen, Bathroom Mirror(s), Breakfast Bar, Cathedral Ceiling(s), Ceiling Fan(s)
Heating Central, Electric
Cooling Ceiling Fan(s), Central Air
Flooring Carpet, Vinyl
Fireplace No
Window Features Vinyl Frames,Blinds
Appliance Dishwasher, Electric Range, Electric Water Heater, Exhaust Fan, Refrigerator
Laundry Main Level, Laundry Room
Exterior
Exterior Feature None
Parking Features Unpaved, Driveway, Gravel, Off Street
Fence None
Pool None
Community Features None
Utilities Available Water Connected, Electricity Connected
View Y/N false
Roof Type Shingle
Porch Deck
Building
Lot Description Rural, Wooded, Sloped, Level
Entry Level One
Foundation Block, Permanent, Pillar/Post/Pier
Lot Size Range 2.7
Sewer Septic Tank
Water Public
Architectural Style Manufactured/Mobile, Ranch
Additional Building None
New Construction No
Construction Status Updated/Remodeled
Schools
Elementary Schools Meigs North
Middle Schools Meigs County
High Schools Meigs County
Others
Tax ID 014 030.01
Security Features Smoke Detector(s)
Acceptable Financing Cash, Conventional, FHA, USDA Loan, VA Loan, Owner May Carry
Listing Terms Cash, Conventional, FHA, USDA Loan, VA Loan, Owner May Carry
Special Listing Condition Real Estate Owned
Read Less Info
Want to know what your home might be worth? Contact us for a FREE valuation!

Our team is ready to help you sell your home for the highest possible price ASAP
Bought with --NON-MEMBER OFFICE--







