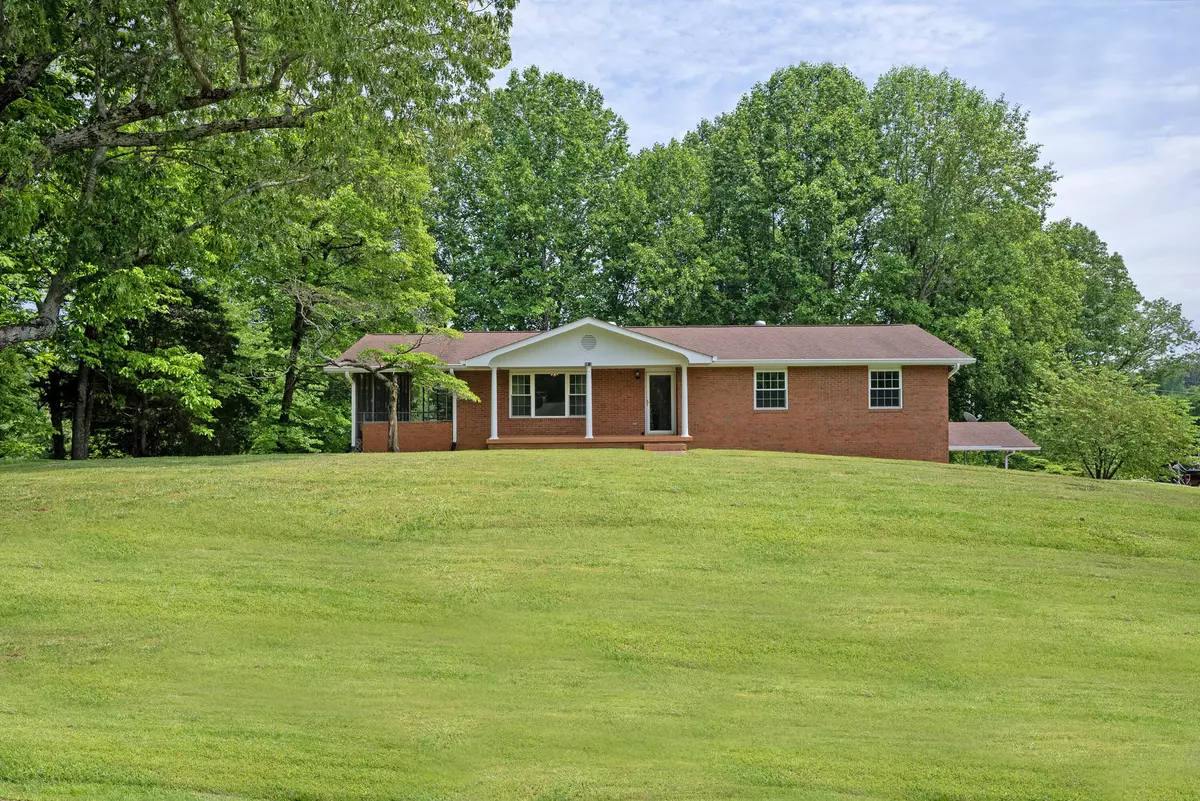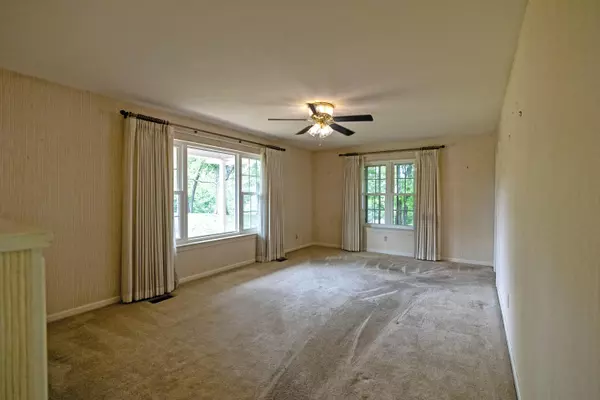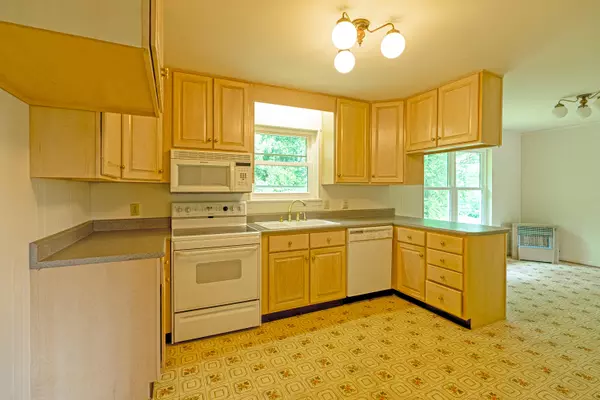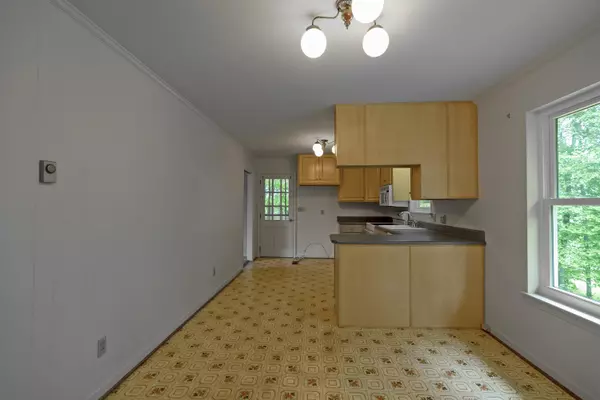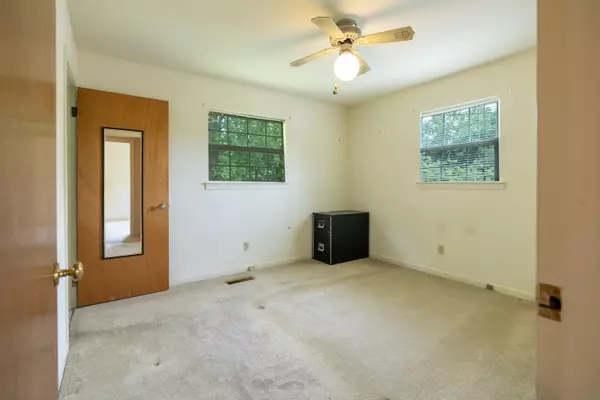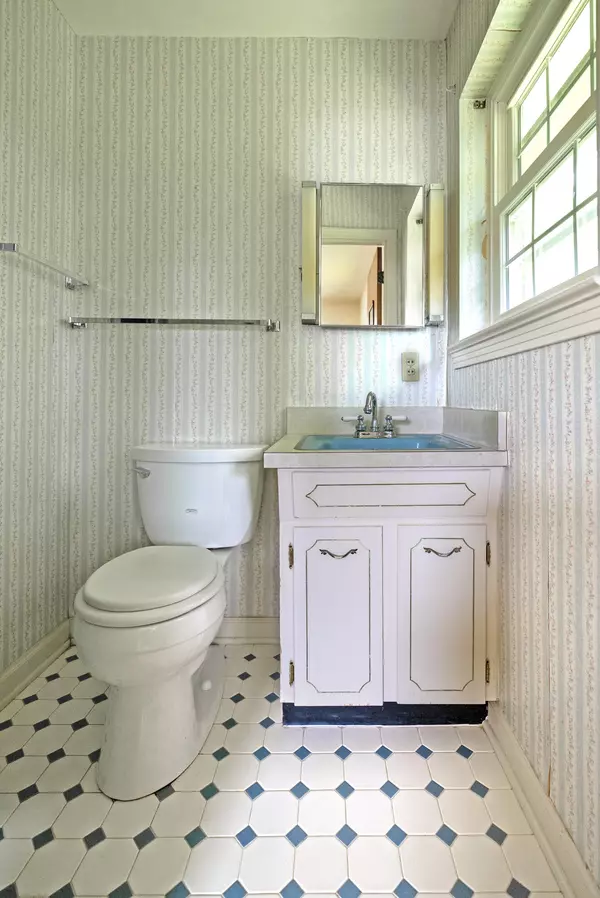$350,000
$350,000
For more information regarding the value of a property, please contact us for a free consultation.
3 Beds
2 Baths
1,956 SqFt
SOLD DATE : 06/07/2024
Key Details
Sold Price $350,000
Property Type Single Family Home
Sub Type Single Family Residence
Listing Status Sold
Purchase Type For Sale
Approx. Sqft 0.78
Square Footage 1,956 sqft
Price per Sqft $178
MLS Listing ID 20241905
Sold Date 06/07/24
Style Other
Bedrooms 3
Full Baths 2
Construction Status Functional
HOA Y/N No
Abv Grd Liv Area 1,956
Originating Board River Counties Association of REALTORS®
Year Built 1966
Annual Tax Amount $1,050
Lot Size 0.780 Acres
Acres 0.78
Lot Dimensions 95X175
Property Description
Welcome to 5812 Hillcrest Drive in Harrison, TN. This all-brick home has 3 bedrooms, 2 baths on the main level and is just shy of 2,000 square feet. Enjoy the added space of an in-law suite in the basement with a kitchenette. Located right off highway 58, you're just minutes from Amazon, Volkswagen, schools and Highway 153. Included in this listing is the vacant lot next door that is an additional .41 acres. THIS SALE INCLUDES BOTH PARCELS: 112O G 013 & 112O G 014. Laundry closet on main level with stackable washer and dryer. Basement has laundry hookups as well. Information is deemed reliable but not guaranteed. Buyer to verify any and all information they deem important.
Location
State TN
County Hamilton
Direction From SR-58, turn left on Tyner Lane, right on Church Road, left on Hillcrest Drive, home on right.
Rooms
Basement Full
Interior
Interior Features Other
Heating Natural Gas, Central
Cooling Central Air
Flooring Other, Carpet
Fireplace No
Appliance Dishwasher, Electric Range, Gas Water Heater, Microwave
Laundry Laundry Closet
Exterior
Exterior Feature None
Parking Features Driveway, Garage
Garage Spaces 1.0
Carport Spaces 1
Garage Description 1.0
Pool None
Community Features None
Utilities Available Water Connected, Phone Connected, Cable Connected, Electricity Connected
View Y/N false
Roof Type Shingle
Porch Covered, Front Porch, Porch, Screened
Building
Lot Description Sloped
Entry Level Bi-Level
Foundation Block
Lot Size Range 0.78
Sewer Septic Tank
Water Public
Architectural Style Other
Additional Building None
New Construction No
Construction Status Functional
Schools
Elementary Schools Harrison Elem.
Middle Schools Brown
High Schools Central High
Others
Tax ID 112o G 013
Acceptable Financing Cash, Conventional, FHA, VA Loan
Listing Terms Cash, Conventional, FHA, VA Loan
Special Listing Condition Standard
Read Less Info
Want to know what your home might be worth? Contact us for a FREE valuation!

Our team is ready to help you sell your home for the highest possible price ASAP
Bought with Crye-Leike REALTORS - Hixson


