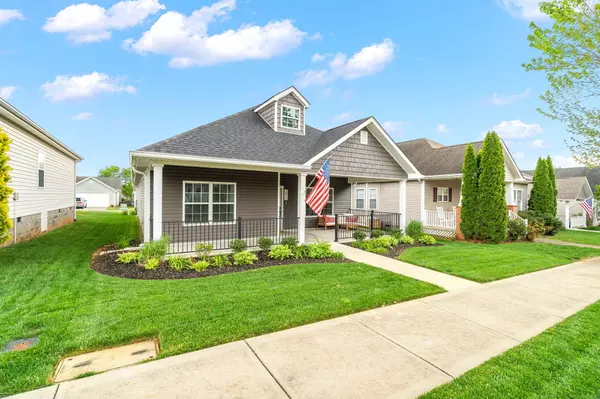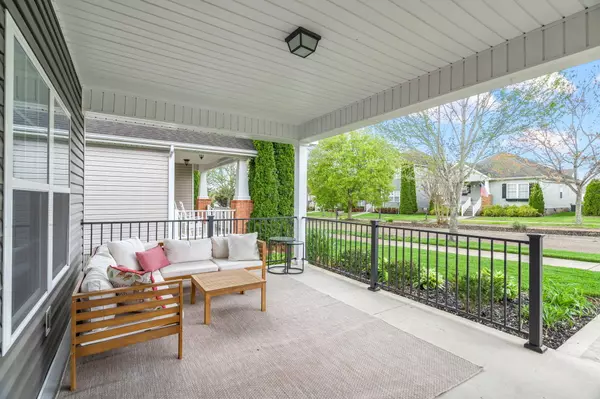$420,000
$449,900
6.6%For more information regarding the value of a property, please contact us for a free consultation.
2 Beds
2 Baths
1,564 SqFt
SOLD DATE : 05/31/2024
Key Details
Sold Price $420,000
Property Type Single Family Home
Sub Type Single Family Residence
Listing Status Sold
Purchase Type For Sale
Approx. Sqft 0.14
Square Footage 1,564 sqft
Price per Sqft $268
Subdivision Willow Creek
MLS Listing ID 20241522
Sold Date 05/31/24
Style Ranch
Bedrooms 2
Full Baths 2
Construction Status Updated/Remodeled
HOA Fees $70/qua
HOA Y/N Yes
Abv Grd Liv Area 1,564
Originating Board River Counties Association of REALTORS®
Year Built 2021
Annual Tax Amount $2,190
Lot Size 6,098 Sqft
Acres 0.14
Property Description
Welcome to your like-new, custom home, located in the highly desirable Willow Creek neighborhood! Whether you are a young family with children or an empty nester ready for single-level living, this home checks all the boxes. With 1,564 sq. ft. of open-concept living space, this home has everything you need and more!
Immediately, you will notice the well-manicured lawn and landscaping complete with the latest irrigation system.
Upon entering, you will find luxury vinyl plank flooring flowing throughout. The open concept living area and 9 ft. ceilings creates an inviting atmosphere, perfect for entertaining guests or relaxing with loved ones.
In the kitchen, you will find a large peninsula with space for bar stools, a farmhouse sink, ample cabinetry, walk-in pantry and leathered granite countertops, a unique feature of the home. All appliances are included making moving in a breeze!
Directly off the living room, discover a bonus space with pocket doors to make your own. Currently being used as a nursery, this room lends itself to be an office, formal dining, or a possible 3rd bedroom. The options are end
Relax after a long day in your master bedroom oasis. Enjoy the master en-suite bathroom with a double vanity, transom windows for extra natural light, and two walk-in closets.
A fully customized laundry room sits off the back entrance. Enjoy the functionality and design with a space for your laundry needs, storage options, and the additional wash sink.
The large covered front porch is the ideal place to enjoy a cup of coffee or visit with your neighbors.
Car enthusiasts are sure to enjoy the 3-car garage with a car lift provides endless options for a work space, ample parking, storage and more!
The Willow Creek Community offers a variety of amenities, including a clubhouse, sidewalks, pool, tennis courts, and fitness center. This prime location is just minutes away from shopping, dining, and entertainment, ensuring that there is always something to do nearby.
Don't miss out on this incredible opportunity to own a beautiful home in one of the most sought-after neighborhoods in the area. Schedule a showing today and experience the magic of Willow Creek living for yourself!
Location
State TN
County Monroe
Direction From Hwy 68: Turn onto Willow Creek Blvd. Turn left onto Camberley Ave. House is on the right. Entrance into garage is behind home.
Body of Water Watts Bar, Tellico, Ocoee
Rooms
Basement None
Interior
Interior Features Walk-In Closet(s), Stone Counters, Open Floorplan, High Speed Internet, High Ceilings, Double Vanity, Bathroom Mirror(s), Ceiling Fan(s)
Heating Central
Cooling Ceiling Fan(s), Central Air
Flooring Luxury Vinyl
Fireplace No
Window Features Vinyl Frames,Screens,Blinds,Drapes,Insulated Windows
Appliance Dishwasher, Electric Oven, Electric Range, Microwave, Refrigerator
Laundry Main Level
Exterior
Exterior Feature Rain Gutters
Parking Features Concrete, Garage, Off Street
Garage Spaces 3.0
Garage Description 3.0
Pool Association, Community, In Ground
Community Features Clubhouse, Fitness Center, Pool, Sidewalks, Street Lights, Tennis Court(s)
Utilities Available High Speed Internet Available, Water Connected, Phone Available, Cable Available, Electricity Connected
View Y/N false
Roof Type Shingle
Porch Covered, Front Porch, Porch
Building
Lot Description Mailbox, Level, Landscaped
Entry Level One
Foundation Slab
Lot Size Range 0.14
Sewer Public Sewer
Water Public
Architectural Style Ranch
Additional Building See Remarks, Other
New Construction No
Construction Status Updated/Remodeled
Schools
Elementary Schools Sweetwater
Middle Schools Sweetwater
High Schools Sweetwater
Others
HOA Fee Include Maintenance Grounds
Tax ID 023o B 067.00
Acceptable Financing Cash, Conventional, FHA, USDA Loan, VA Loan
Listing Terms Cash, Conventional, FHA, USDA Loan, VA Loan
Special Listing Condition Standard
Read Less Info
Want to know what your home might be worth? Contact us for a FREE valuation!

Our team is ready to help you sell your home for the highest possible price ASAP
Bought with Crye-Leike REALTORS - Athens







