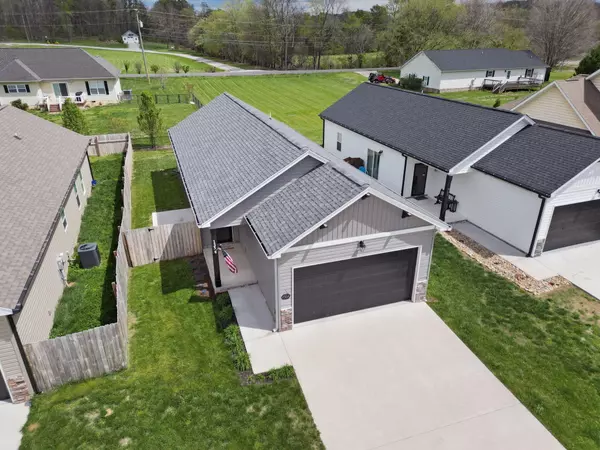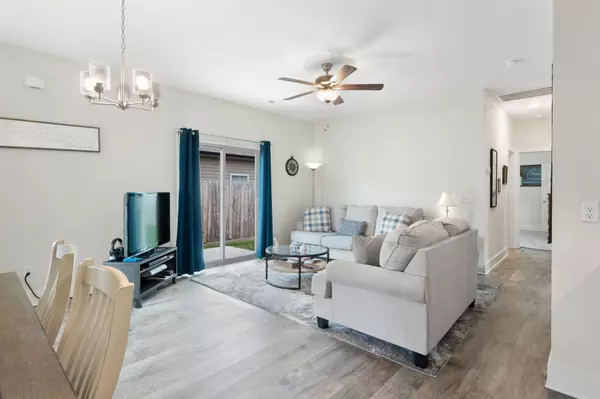$230,000
$230,000
For more information regarding the value of a property, please contact us for a free consultation.
3 Beds
2 Baths
1,215 SqFt
SOLD DATE : 05/31/2024
Key Details
Sold Price $230,000
Property Type Single Family Home
Sub Type Single Family Residence
Listing Status Sold
Purchase Type For Sale
Approx. Sqft 0.12
Square Footage 1,215 sqft
Price per Sqft $189
Subdivision Cedar Creek
MLS Listing ID 20241376
Sold Date 05/31/24
Style Ranch
Bedrooms 3
Full Baths 2
Construction Status Updated/Remodeled
HOA Fees $22/ann
HOA Y/N Yes
Abv Grd Liv Area 1,215
Originating Board River Counties Association of REALTORS®
Year Built 2021
Annual Tax Amount $722
Lot Size 5,227 Sqft
Acres 0.12
Property Description
ALL ONE LEVEL, OPEN FLOOR PLAN, NEXT TO GOLF COURSE
Welcome to this better-than-new home located in Cedar Creek Neighborhood, right next to the golf course. Step inside to find an inviting, open floor plan, all on one level with tons of natural light and ten foot ceilings. The kitchen boasts granite countertops, stainless steel appliances, and ample cabinetry. Enjoy the patio area right off the living room perfect for grilling and entertaining. The master bedroom features a trey ceiling, large walk-in closet and a full en suite bathroom. The other two bedrooms have large closets for storage and share the hallway bathroom. The stackable washer and dryer in the hallway will remain with the home. The level yard is low maintenance and the backyard is fully fenced in and ready for your kids and pets to run around and play! The attached two car garage is an added bonus. This beautiful home is the perfect starter home, turn key rental, or great for downsizing. It won't last for long, schedule your showing now!
Location
State TN
County Rhea
Direction From Chattanooga, take Hwy 27 towards Dayton. Turn left onto Payne Lane. Left onto Norman Lane. Left onto Norman Creek Rd. Home will be on the left.
Rooms
Basement None
Interior
Interior Features Walk-In Closet(s), Primary Downstairs, Open Floorplan, High Ceilings, Granite Counters, Bathroom Mirror(s), Breakfast Bar, Coffered Ceiling(s)
Heating Electric
Cooling Central Air
Flooring Carpet, Luxury Vinyl
Fireplace No
Appliance Washer, Dishwasher, Dryer, Electric Range, Microwave, Refrigerator
Laundry Main Level, Laundry Closet
Exterior
Exterior Feature Rain Gutters
Parking Features Concrete, Driveway, Garage, Garage Door Opener
Garage Spaces 2.0
Garage Description 2.0
Fence Fenced
Pool None
Community Features Sidewalks
Utilities Available Water Connected, Sewer Connected, Electricity Connected
View Y/N false
Roof Type Shingle
Porch Front Porch, Side Porch
Building
Lot Description Mailbox, Level
Entry Level One
Foundation Slab
Lot Size Range 0.12
Sewer Public Sewer
Water Public
Architectural Style Ranch
Additional Building None
New Construction No
Construction Status Updated/Remodeled
Schools
Elementary Schools Frazier K-5
Middle Schools Rhea
High Schools Rhea County
Others
HOA Fee Include Other
Tax ID 068m D 001.07
Acceptable Financing Cash, Conventional, FHA, USDA Loan, VA Loan
Listing Terms Cash, Conventional, FHA, USDA Loan, VA Loan
Special Listing Condition Standard
Read Less Info
Want to know what your home might be worth? Contact us for a FREE valuation!

Our team is ready to help you sell your home for the highest possible price ASAP
Bought with Keller Williams Realty - Chattanooga - Lee Hwy







