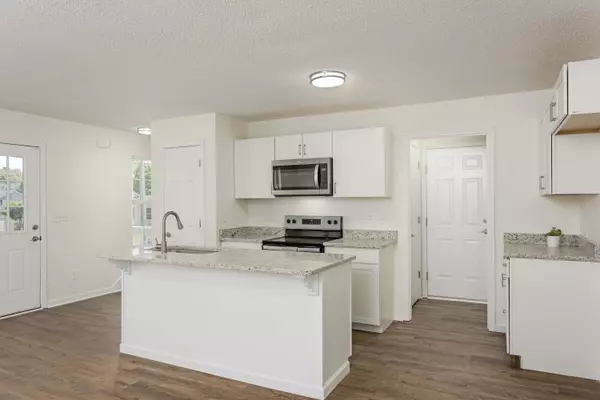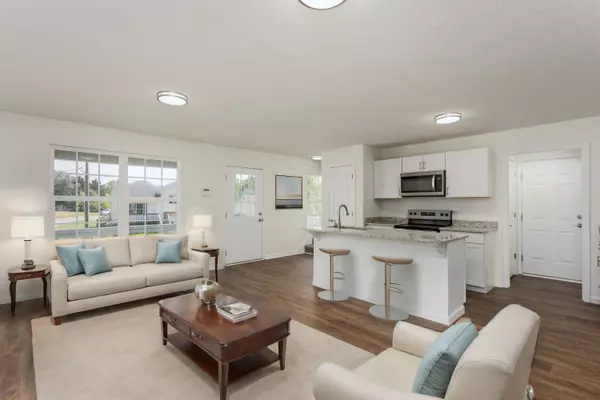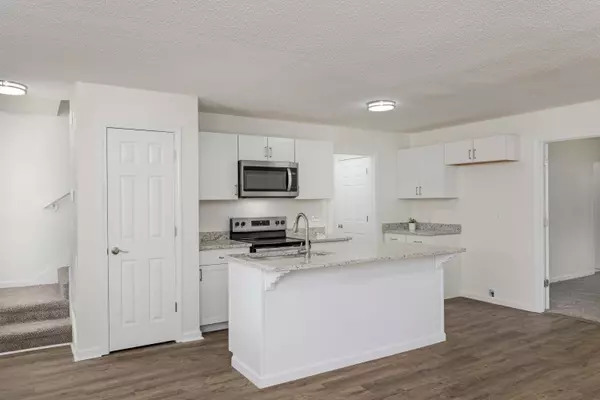$299,000
$299,000
For more information regarding the value of a property, please contact us for a free consultation.
3 Beds
2 Baths
1,632 SqFt
SOLD DATE : 05/30/2024
Key Details
Sold Price $299,000
Property Type Single Family Home
Sub Type Single Family Residence
Listing Status Sold
Purchase Type For Sale
Approx. Sqft 0.18
Square Footage 1,632 sqft
Price per Sqft $183
Subdivision Ramsey
MLS Listing ID 20241736
Sold Date 05/30/24
Style Contemporary
Bedrooms 3
Full Baths 2
Construction Status Updated/Remodeled
HOA Y/N No
Abv Grd Liv Area 1,632
Originating Board River Counties Association of REALTORS®
Year Built 2006
Annual Tax Amount $2,092
Lot Size 7,840 Sqft
Acres 0.18
Property Description
Discover the perfect blend of modern elegance and comfort at 4649 Oakwood Dr, nestled in the heart of Chattanooga, TN. This meticulously remodeled home boasts 3 bedrooms and 2 bathrooms, offering a seamless open floor plan that invites you to unwind and entertain in style. Step into the kitchen, where sleek stainless steel appliances and granite countertops create a culinary haven for cooking enthusiasts. The primary bedroom, thoughtfully situated on the main level, exudes tranquility with its spacious layout and a walk-in closet for all your storage needs. The primary bath, features a stunning tiled shower and brand new vanity. Upstairs, two charming guest bedrooms and bonus den/extra bedroom await, along with a well-appointed guest bath for added convenience. Embrace the outdoors and soak in the serene surroundings from the covered front porch or retreat to the expansive back deck. Completing this inviting abode is a convenient 1-car garage, providing ample space for your vehicle and storage needs. Did I mention that this home has a brand new HVAC and new roof?! Seize the chance to call this property your own and create unforgettable memories in a place you'll be proud to call home.
Location
State TN
County Hamilton
Direction From office take Hwy 60, turn right on 58, turn left on Swan Rd, turn left on Oakwood
Rooms
Basement Crawl Space
Interior
Interior Features Walk-In Closet(s), Primary Downstairs, Open Floorplan, Kitchen Island, Granite Counters, Double Vanity, Ceiling Fan(s)
Heating Central
Cooling Central Air
Flooring Carpet, Luxury Vinyl
Fireplace No
Appliance Dishwasher, Electric Range, Microwave
Laundry Main Level
Exterior
Exterior Feature None
Parking Features Driveway, Garage
Garage Spaces 1.0
Garage Description 1.0
Pool None
Community Features None
Utilities Available Water Connected, Electricity Connected
View Y/N false
Roof Type Shingle
Porch Covered, Deck, Porch
Building
Lot Description Landscaped
Entry Level Two
Foundation Block
Lot Size Range 0.18
Sewer Public Sewer
Water Public
Architectural Style Contemporary
Additional Building None
New Construction No
Construction Status Updated/Remodeled
Schools
Elementary Schools Lakeside Academy
Middle Schools Brown
High Schools Central High
Others
Tax ID 129c C 014.05
Acceptable Financing Cash, Conventional, FHA, VA Loan
Listing Terms Cash, Conventional, FHA, VA Loan
Special Listing Condition Standard
Read Less Info
Want to know what your home might be worth? Contact us for a FREE valuation!

Our team is ready to help you sell your home for the highest possible price ASAP
Bought with --NON-MEMBER OFFICE--







