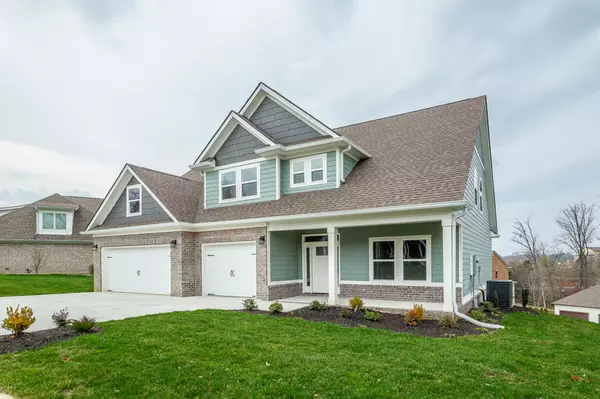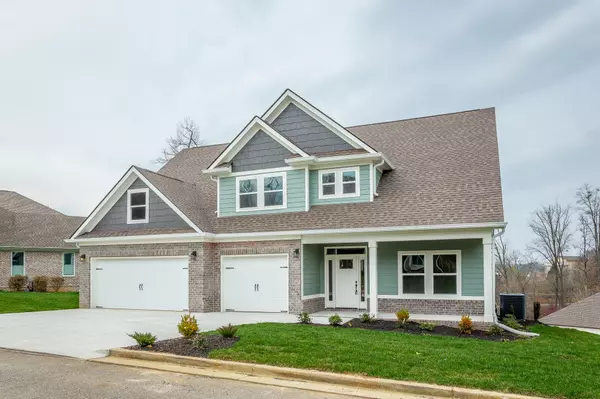$512,000
$519,295
1.4%For more information regarding the value of a property, please contact us for a free consultation.
4 Beds
3 Baths
3,150 SqFt
SOLD DATE : 03/08/2024
Key Details
Sold Price $512,000
Property Type Single Family Home
Sub Type Single Family Residence
Listing Status Sold
Purchase Type For Sale
Approx. Sqft 0.17
Square Footage 3,150 sqft
Price per Sqft $162
Subdivision Spring Creek Cove
MLS Listing ID 20235446
Sold Date 03/08/24
Style Other
Bedrooms 4
Full Baths 2
Half Baths 1
Construction Status New Construction
HOA Y/N No
Abv Grd Liv Area 3,150
Originating Board River Counties Association of REALTORS®
Year Built 2023
Annual Tax Amount $460
Lot Size 7,405 Sqft
Acres 0.17
Property Description
LEASE PURCHASE
NEW CONSTRUCTION WITH A GREAT FLOOR PLAN, OPEN DESIGN, GREAT SUBDIVISION TO RAISE CHILDREN IN. SUBDIVISION HAS A BASKETBALL COURT, GREAT AREA TO WALK OR PLAY OPEN AREAS FOR BALL OR TO SIT AND READ A BOOK. BUT, THIS HOME HAS A GREAT SCREENED IN BACK PORCH AS WELL WITH AN AMAZING VIEW. HOME HAS 4 BEDROOMS 2 1/2 BATHS, LARGE OPEN CEILINGS, GORGEOUS LIVING AREA AND LARGE OPEN KITCHEN WITH PLENTY OF CABINETS. PANTRY AND LEATHERED GRANITE TOPS. FORMAL DINING AND A OFFICE AREA UPSTAIRS HAS A LARGE OPEN SITTING AREA WITH BEDROOMS AND A BATH BRING FRIENDS TO STAY THERE IS PLENTY OF ROOM FOR EVERYONE
BUILDER WILLING TO HELP WITH CLOSING COST, PRE PAYS OR PAY DOWNS
AGENT RELATED TO SELLER
Location
State TN
County Bradley
Area Cleveland Ne
Direction I-75 N TO EXIT 25, TURN LEFT OFF EXIT, STAY STRAIGHT APPROX. 2 MILES, TURN LEFT INTO SPRING CREEK SUBDIVISION. AT ROUND ABOUT TAKE 1ST EXIT TURN LEFT AT FIRST STREET HOME WILL BE ON THE LEFT
Rooms
Basement None
Interior
Interior Features Walk-In Shower, Split Bedrooms, Walk-In Closet(s), Vaulted Ceiling(s), Soaking Tub, Pantry, Open Floorplan, Kitchen Island, High Ceilings, Granite Counters, Entrance Foyer, Eat-in Kitchen, Double Vanity, Bathroom Mirror(s), Cathedral Ceiling(s), Ceiling Fan(s), Crown Molding
Heating Central, Electric, Multi Units
Cooling Central Air, Electric, Multi Units
Flooring Hardwood, Tile
Fireplace Yes
Appliance Convection Oven, Dishwasher, Disposal, Electric Oven, Electric Range, Electric Water Heater, Ice Maker, Microwave, Refrigerator
Laundry Washer Hookup, Main Level, Laundry Room, Electric Dryer Hookup, Inside
Exterior
Exterior Feature Misting System
Parking Features Concrete, Driveway, Garage, Off Street
Garage Spaces 3.0
Garage Description 3.0
Fence None
Pool None
Community Features Curbs, Street Lights, Other
Utilities Available Underground Utilities, Water Connected, Sewer Connected, Electricity Connected
View Y/N true
Roof Type Shingle
Porch Covered, Enclosed, Front Porch, Porch, Screened
Total Parking Spaces 5
Building
Lot Description Landscaped, Back Yard
Entry Level Two
Foundation Slab
Lot Size Range 0.17
Sewer Public Sewer
Water Public
Architectural Style Other
Additional Building None
New Construction Yes
Construction Status New Construction
Schools
Elementary Schools Mayfield
Middle Schools Cleveland
High Schools Cleveland
Others
Tax ID 006050a V 01700 000050a
Acceptable Financing Cash, Conventional, FHA, VA Loan
Horse Property false
Listing Terms Cash, Conventional, FHA, VA Loan
Special Listing Condition Standard
Read Less Info
Want to know what your home might be worth? Contact us for a FREE valuation!

Our team is ready to help you sell your home for the highest possible price ASAP
Bought with Award Realty II







