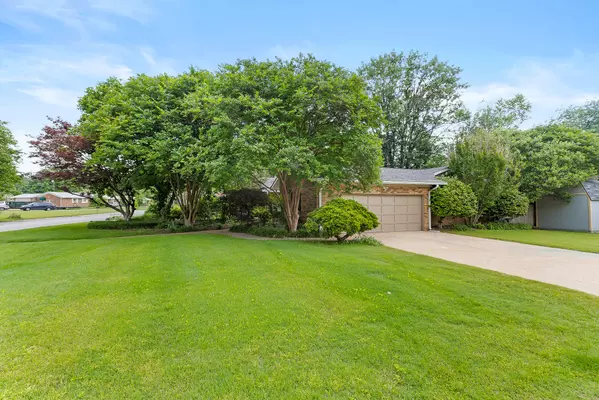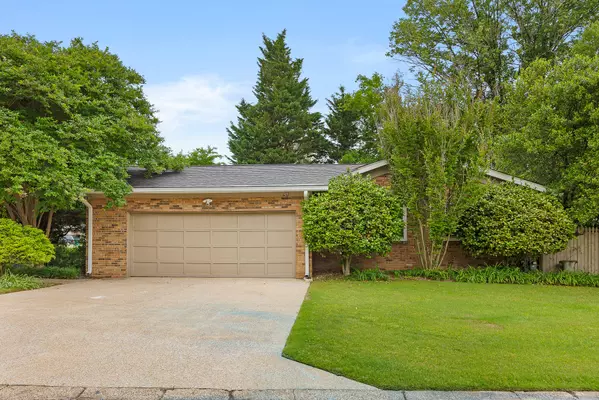$375,000
$374,900
For more information regarding the value of a property, please contact us for a free consultation.
3 Beds
2 Baths
2,228 SqFt
SOLD DATE : 05/24/2024
Key Details
Sold Price $375,000
Property Type Single Family Home
Sub Type Single Family Residence
Listing Status Sold
Purchase Type For Sale
Approx. Sqft 0.3
Square Footage 2,228 sqft
Price per Sqft $168
MLS Listing ID 20241937
Sold Date 05/24/24
Style Other
Bedrooms 3
Full Baths 2
Construction Status None
HOA Y/N No
Abv Grd Liv Area 2,228
Originating Board River Counties Association of REALTORS®
Year Built 1961
Annual Tax Amount $2,867
Lot Size 0.300 Acres
Acres 0.3
Property Description
Welcome to this charming mid-century style home! Nestled on a corner lot, this all-brick beauty boasts one-level living, offering both convenience and elegance. Step through the lovely courtyard at the front door, where beautiful landscaping surrounds you. You'll find the inside just as charming. Two gas fireplaces, one in the living room and another in the family room, provide cozy warmth, while the hardwood floors flow seamlessly from room to room. The heart of the home lies in the updated eat-in kitchen, where new cabinets, granite countertops, stainless steel appliances, and a pantry await the chef in you. Step into the fenced backyard and discover your own private paradise. A screened porch offers a peaceful retreat, while a patio beckons for al fresco dining. Gather around the stone fire pit area or unwind in the hot tub. A tranquil fountain is just the icing on the cake. Need storage space? Look no further than the large separate storage shed out back, perfect for stashing gardening tools, outdoor gear, and more. And with a two-car garage boasting ample storage and a convenient work station area, you'll have plenty of room for all your projects and hobbies. Don't miss your chance to call this exceptional property home. Schedule your showing today and start living the good life in style!
Location
State TN
County Hamilton
Direction From Downtown - North on Hixson Pike, take left on Ashland Terrace, take your first right onto Norcross Road and your first right onto Forest Plaza. Turn left on Forest Plaza, home is on your right.
Rooms
Basement Crawl Space
Interior
Interior Features Primary Downstairs, Pantry, Open Floorplan, High Ceilings, Granite Counters, Eat-in Kitchen, Cathedral Ceiling(s), Ceiling Fan(s)
Heating Central, Electric
Cooling Central Air
Flooring Hardwood
Fireplaces Number 2
Fireplaces Type Gas Log
Fireplace Yes
Window Features Vinyl Frames
Appliance Dishwasher, Disposal, Double Oven, Electric Range, Electric Water Heater, Microwave, Refrigerator
Laundry Main Level, Laundry Room
Exterior
Exterior Feature See Remarks, Fire Pit
Parking Features Garage
Garage Spaces 2.0
Garage Description 2.0
Fence Fenced
Pool None
Community Features None
Utilities Available Underground Utilities, High Speed Internet Available, Water Connected, Sewer Connected, Cable Available, Electricity Connected
View Y/N false
Roof Type Shingle
Porch Covered, Deck, Patio, Porch
Building
Lot Description Level, Corner Lot
Entry Level One
Foundation Block
Lot Size Range 0.3
Sewer Public Sewer
Water Public
Architectural Style Other
Additional Building Outbuilding
New Construction No
Construction Status None
Schools
Elementary Schools Dupont Elem
Middle Schools Hixson
High Schools Hixson
Others
Tax ID 109m F 022
Acceptable Financing Cash, Conventional, FHA, VA Loan
Listing Terms Cash, Conventional, FHA, VA Loan
Special Listing Condition Standard
Read Less Info
Want to know what your home might be worth? Contact us for a FREE valuation!

Our team is ready to help you sell your home for the highest possible price ASAP
Bought with Keller Williams Realty - Chattanooga - Washington St






