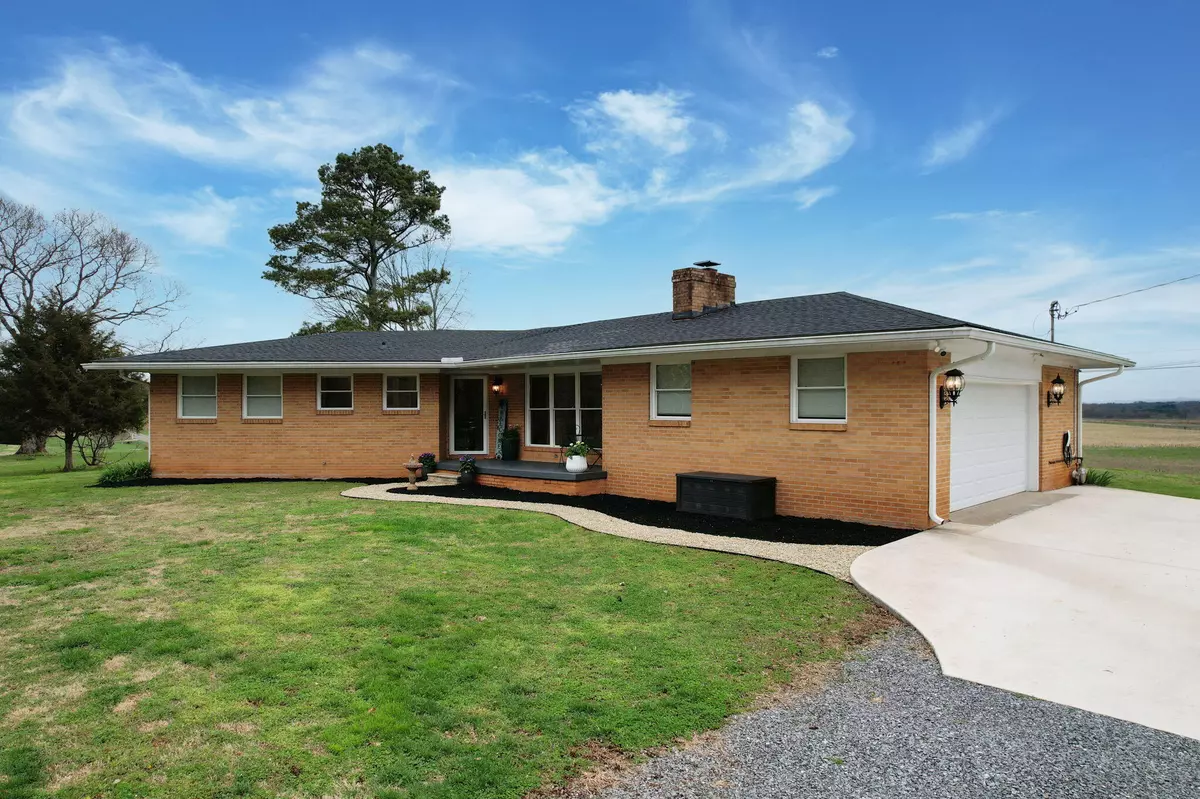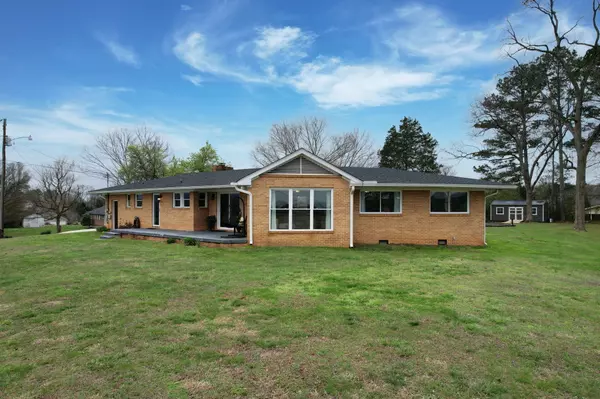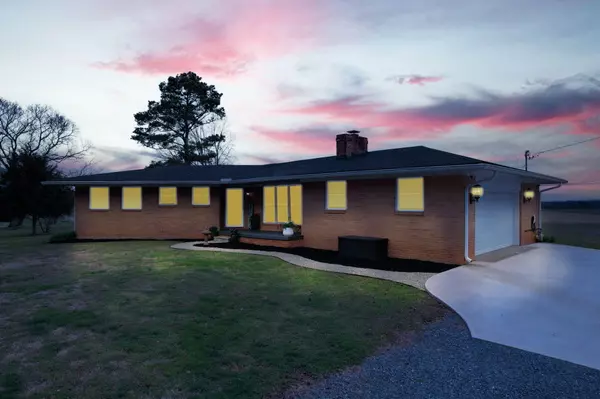$425,000
$425,000
For more information regarding the value of a property, please contact us for a free consultation.
3 Beds
3 Baths
2,025 SqFt
SOLD DATE : 05/22/2024
Key Details
Sold Price $425,000
Property Type Single Family Home
Sub Type Single Family Residence
Listing Status Sold
Purchase Type For Sale
Approx. Sqft 1.19
Square Footage 2,025 sqft
Price per Sqft $209
Subdivision Forrest Heights
MLS Listing ID 20241012
Sold Date 05/22/24
Style Ranch
Bedrooms 3
Full Baths 2
Half Baths 1
Construction Status Updated/Remodeled
HOA Y/N No
Abv Grd Liv Area 2,025
Originating Board River Counties Association of REALTORS®
Year Built 1965
Annual Tax Amount $554
Lot Size 1.190 Acres
Acres 1.19
Property Description
Welcome Home! Experience this meticulously maintained 3 bedroom, 2 1/2 bathroom sanctuary nestled on 1.19 acres of picturesque landscape. With a spacious 2025 square feet of thoughtfully designed living space, this residence offers an unparalleled level of comfort and tranquility. Head inside to discover a fully updated interior featuring new windows, HVAC system, water heater, electrical, and plumbing - ensuring worry free living. The septic system was recently pumped in 2018, providing added peace of mind. Additional updates include new flooring installed in 2020 and a brand new roof completed in 2021. Immerse yourself in the beauty of nature with panoramic mountain views and breathtaking sunsets visible from the comfort of your own home. Whether you are unwinding in the spacious living area or enjoying the serenity of the expansive outdoor space, this property offers the perfect backdrop for every moment. Don't miss the opportunity to make this dream home yours! Schedule a showing and experience the unparalleled charm and tranquility that awaits!
Location
State TN
County Mcminn
Direction From I-75 N, take exit 49 toward Athens. Right onto Decatur Pike. Left onto CR-556. House is on the left.
Rooms
Basement Crawl Space
Interior
Interior Features Walk-In Shower, Kitchen Island, Eat-in Kitchen, Ceiling Fan(s)
Heating Natural Gas
Cooling Central Air
Flooring Carpet, Hardwood, Tile
Fireplaces Type Gas Log
Fireplace Yes
Window Features ENERGY STAR Qualified Windows
Appliance Washer, Dishwasher, Dryer, Gas Oven, Gas Water Heater, Microwave
Laundry Laundry Room
Exterior
Exterior Feature RV Hookup
Parking Features Driveway, Garage, Gravel
Garage Spaces 2.0
Garage Description 2.0
Pool None
Community Features None
Utilities Available Natural Gas Connected, Electricity Connected
View Y/N false
Roof Type Shingle
Porch Porch, Rear Porch
Building
Lot Description Rural, Level, Cleared
Entry Level One
Foundation Brick/Mortar
Lot Size Range 1.19
Sewer Septic Tank
Water Public
Architectural Style Ranch
Additional Building Shed(s)
New Construction No
Construction Status Updated/Remodeled
Schools
Elementary Schools Englewood
Middle Schools Englewood
High Schools Central
Others
Tax ID 076j A 00900 000
Acceptable Financing Cash, Conventional, FHA, VA Loan
Listing Terms Cash, Conventional, FHA, VA Loan
Special Listing Condition Standard
Read Less Info
Want to know what your home might be worth? Contact us for a FREE valuation!

Our team is ready to help you sell your home for the highest possible price ASAP
Bought with --NON-MEMBER OFFICE--







