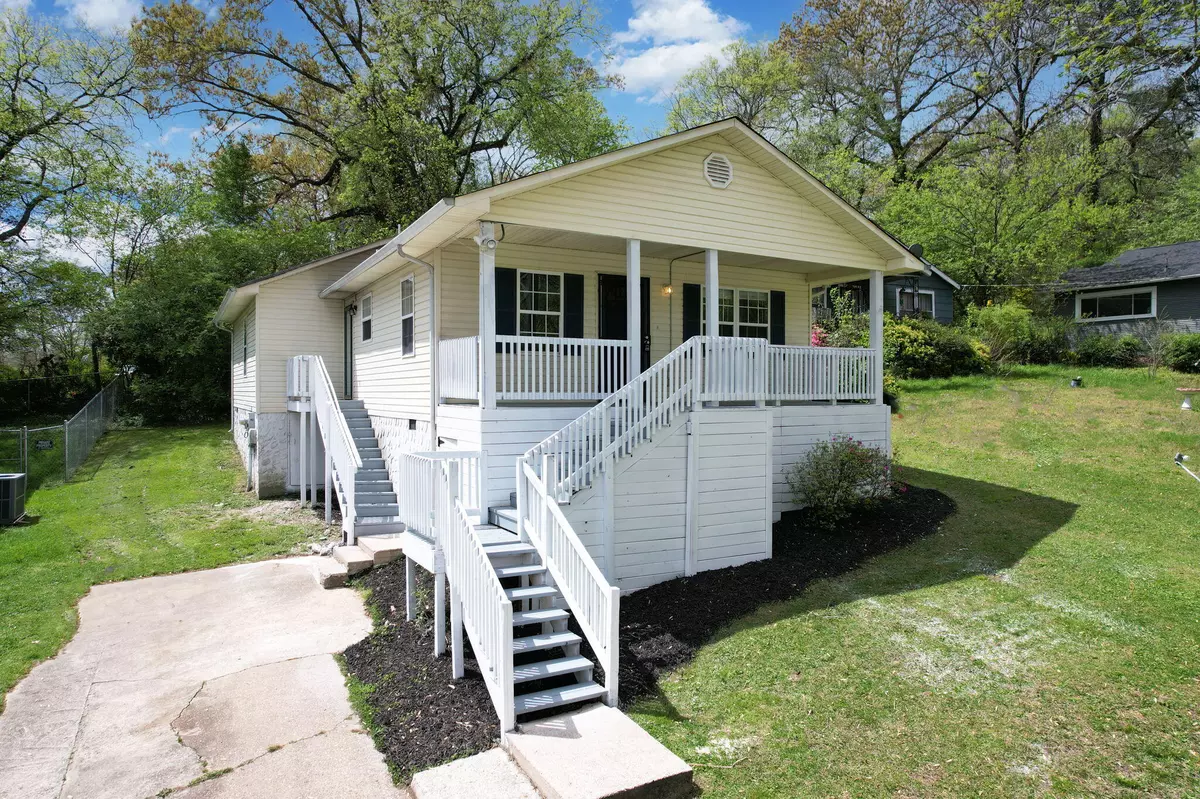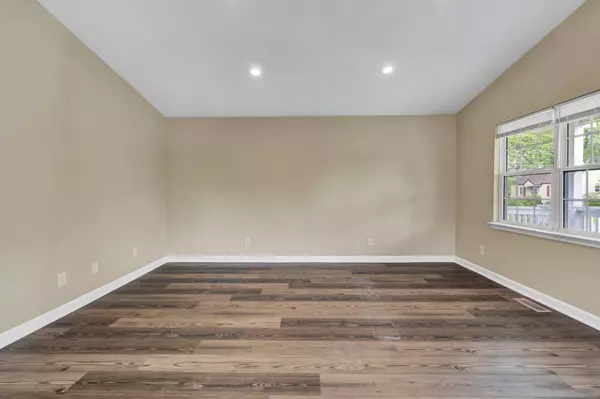$247,500
$249,000
0.6%For more information regarding the value of a property, please contact us for a free consultation.
3 Beds
2 Baths
1,308 SqFt
SOLD DATE : 05/20/2024
Key Details
Sold Price $247,500
Property Type Single Family Home
Sub Type Single Family Residence
Listing Status Sold
Purchase Type For Sale
Approx. Sqft 0.16
Square Footage 1,308 sqft
Price per Sqft $189
MLS Listing ID 20241390
Sold Date 05/20/24
Style Ranch
Bedrooms 3
Full Baths 2
Construction Status Functional
HOA Y/N No
Abv Grd Liv Area 1,308
Originating Board River Counties Association of REALTORS®
Year Built 2000
Annual Tax Amount $1,180
Lot Size 6,969 Sqft
Acres 0.16
Property Description
ONE LEVEL LIVING CLOSE TO DOWNTOWN CHATTANOOGA - This newly remodeled home has the perfect large covered front porch to enjoy your morning coffee and spend time outside as we head into the warm months. Through the front door you will find faulted ceilings and an open floor plan. The kitchen as been updated with brand new granite countertops, and shiplap added on the island to give a great eye catching centerpiece. The primary bedroom has an en-suite bathroom with a walk in shower. Laundry is at the end of the hall next to the bedrooms for easy use. There is all new flooring, light fixtures, and paint throughout. A wooden frame has been installed underneath the entirety of the front porch for added storage. This would be a great place for your lawn mower and yard tools. Located just 5 miles from downtown Chattanooga, this would be a great investment for anyone with UTC students, someone who works downtown, or anyone who just wants to be close to all that Chattanooga has to offer!
Location
State TN
County Hamilton
Direction From Shallowford Road: Turn right onto Tunnel Blvd, left onto Belmeade Ave, slight left onto Over St, house is on the left
Rooms
Basement Crawl Space
Interior
Interior Features Open Floorplan, Kitchen Island, High Ceilings
Heating Central, Electric
Cooling Central Air
Flooring Luxury Vinyl
Fireplace No
Appliance Dishwasher, Electric Range, Refrigerator
Laundry Laundry Closet
Exterior
Exterior Feature None
Parking Features Driveway
Pool None
Community Features None
Utilities Available Underground Utilities
View Y/N false
Roof Type Shingle
Porch Covered, Porch
Building
Lot Description Sloped
Entry Level One
Foundation Block
Lot Size Range 0.16
Sewer Public Sewer
Water Public
Architectural Style Ranch
Additional Building None
New Construction No
Construction Status Functional
Schools
Elementary Schools Hardy Elementary
Middle Schools Dalewood Middle
High Schools Central High
Others
Tax ID 147h K 009.01
Acceptable Financing Cash, Conventional, FHA
Horse Property false
Listing Terms Cash, Conventional, FHA
Special Listing Condition Standard
Read Less Info
Want to know what your home might be worth? Contact us for a FREE valuation!

Our team is ready to help you sell your home for the highest possible price ASAP
Bought with Berkshire Hathaway J Douglas Properties







