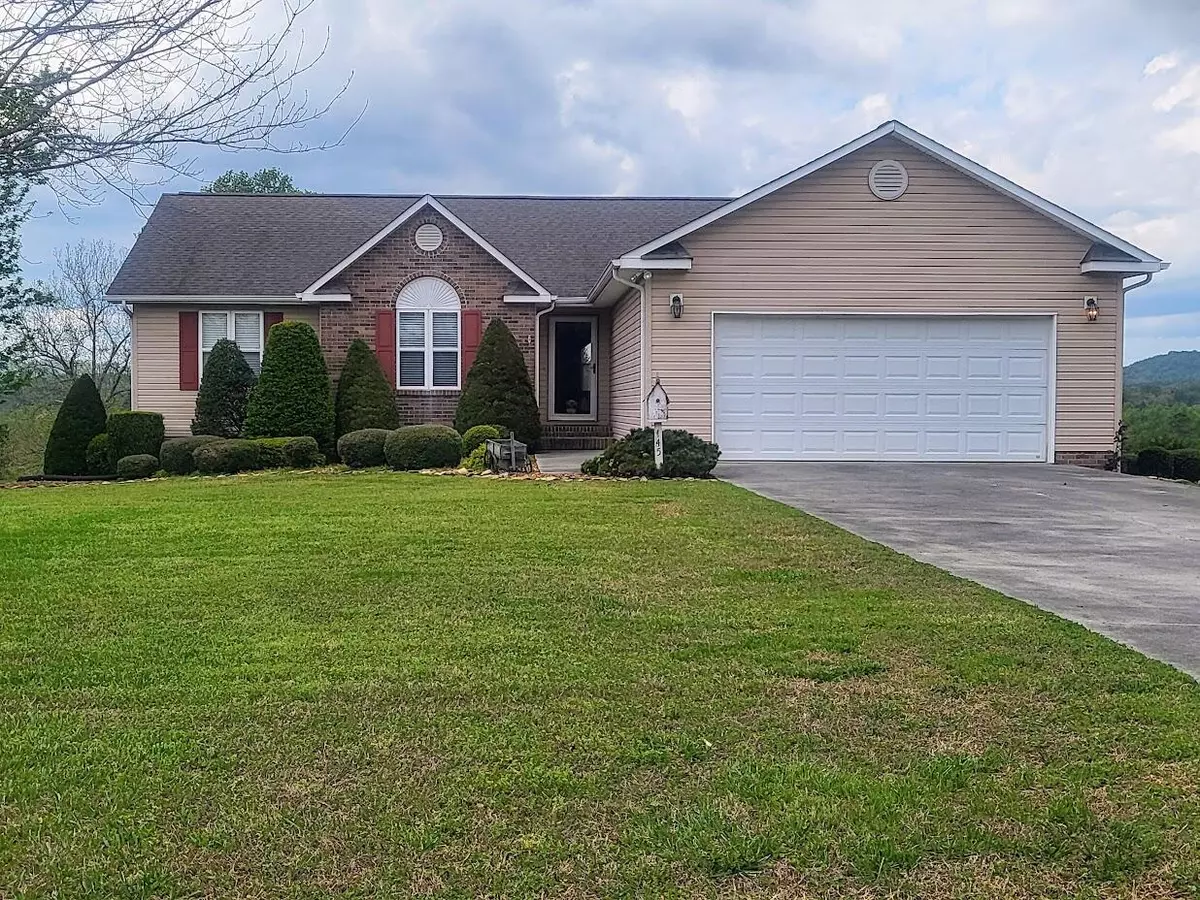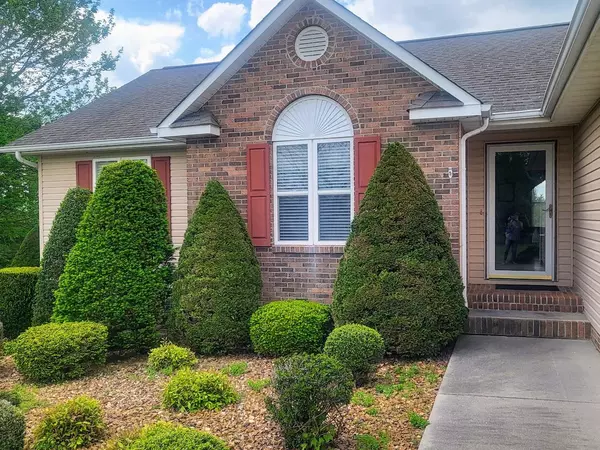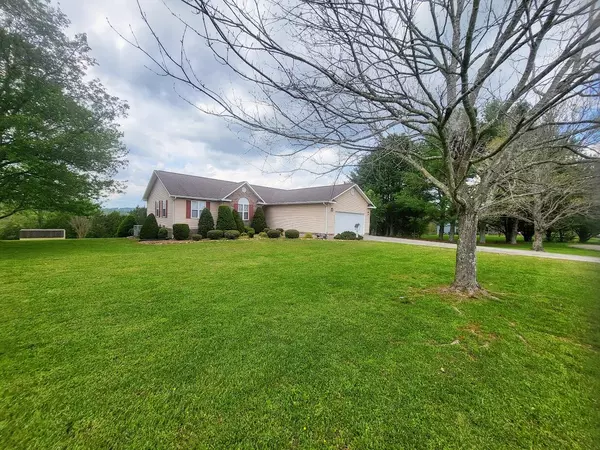$370,000
$350,000
5.7%For more information regarding the value of a property, please contact us for a free consultation.
3 Beds
3 Baths
1,650 SqFt
SOLD DATE : 05/15/2024
Key Details
Sold Price $370,000
Property Type Single Family Home
Sub Type Single Family Residence
Listing Status Sold
Purchase Type For Sale
Approx. Sqft 2.13
Square Footage 1,650 sqft
Price per Sqft $224
MLS Listing ID 20241616
Sold Date 05/15/24
Style Contemporary,Ranch
Bedrooms 3
Full Baths 2
Half Baths 1
Construction Status None
HOA Y/N No
Abv Grd Liv Area 1,650
Originating Board River Counties Association of REALTORS®
Year Built 1997
Annual Tax Amount $662
Lot Size 2.130 Acres
Acres 2.13
Property Description
Welcome to Tennessee, where this charming Contemporary Ranch Style home in Englewood, TN awaits you! Built with love by the owner in 1997, this property offers a harmonious fusion of comfort, style, and modern convenience. Boasting 3 bedrooms, 2.5 bathrooms, and a partially finished full basement, there's ample space for you and your loved ones to thrive. Plus, a storage building is included, adding flexibility and convenience to your lifestyle. Retreat to the cozy bedrooms after a long day, providing ample space and comfort for restful nights. Enjoy the convenience of 2.5 bathrooms, providing functionality and style for family and guests. Entertain guests or unwind with loved ones in the expansive living areas, perfect for relaxation and socializing. Cook up culinary delights in the well-appointed kitchen, complete with modern appliances, ample counter space, and a pantry for added convenience. Embrace the beauty of the outdoors in the spacious yard, ideal for gardening, outdoor activities, and basking in the sunshine. Plus, enjoy a breathtaking view from your back deck that you'll never tire of. Benefit from brand new plumbing throughout the entire home, ensuring reliability and peace of mind. Immerse yourself in the natural beauty of Englewood, TN, with picturesque views and outdoor adventures waiting just beyond your doorstep. Enjoy easy access to nearby shopping, dining, and entertainment options, ensuring all your needs are met close to home. With convenient access to major highways, commuting is a breeze, allowing you to explore all that Tennessee has to offer. Whether you're seeking a peaceful retreat or an idyllic forever home, this contemporary ranch-style residence offers the perfect blend of comfort, style, and natural beauty. Schedule your viewing today and make Tennessee your forever home!
Location
State TN
County Mcminn
Direction From intersection of Hwy 11 and Hwy 30 Athens, TN go East towards Athens City, on the other side of Athens turn left onto HWY 39 Englewood. Go 4.3 miles turn left onto County Road 567. Go .02 miles first road on the right County Road 429. House will be on the left. Sign in the yard.
Rooms
Basement Full, Partially Finished
Interior
Interior Features Walk-In Shower, Walk-In Closet(s), Storage, Open Floorplan, Laminate Counters, Bathroom Mirror(s), Breakfast Bar, Cathedral Ceiling(s), Ceiling Fan(s)
Heating Natural Gas, Central
Cooling Ceiling Fan(s), Central Air
Flooring Carpet, Concrete, Hardwood, Laminate
Fireplace No
Window Features Window Coverings,Screens,Blinds,Double Pane Windows,Insulated Windows
Appliance Tankless Water Heater, Dishwasher, Electric Range, Gas Water Heater, Refrigerator
Laundry Main Level, Laundry Room
Exterior
Exterior Feature Rain Gutters
Parking Features Concrete, Driveway, Garage, Garage Door Opener
Garage Spaces 2.0
Garage Description 2.0
Fence None
Pool None
Community Features None
Utilities Available Water Connected, Water Available, Sewer Connected, Phone Connected, Phone Available, Natural Gas Connected, Cable Available, Electricity Connected
View Y/N true
View Rural, Hills
Roof Type Shingle
Porch Deck
Building
Lot Description Rural, Sloped, Level, Landscaped, Cleared
Entry Level One
Foundation Block
Lot Size Range 2.13
Sewer Septic Tank
Water Public
Architectural Style Contemporary, Ranch
Additional Building Outbuilding
New Construction No
Construction Status None
Schools
Elementary Schools Englewood
Middle Schools Englewood
High Schools Central High
Others
Tax ID 067 141.00
Security Features Smoke Detector(s)
Acceptable Financing Cash, Conventional, FHA, USDA Loan, VA Loan
Listing Terms Cash, Conventional, FHA, USDA Loan, VA Loan
Special Listing Condition Standard
Read Less Info
Want to know what your home might be worth? Contact us for a FREE valuation!

Our team is ready to help you sell your home for the highest possible price ASAP
Bought with --NON-MEMBER OFFICE--






