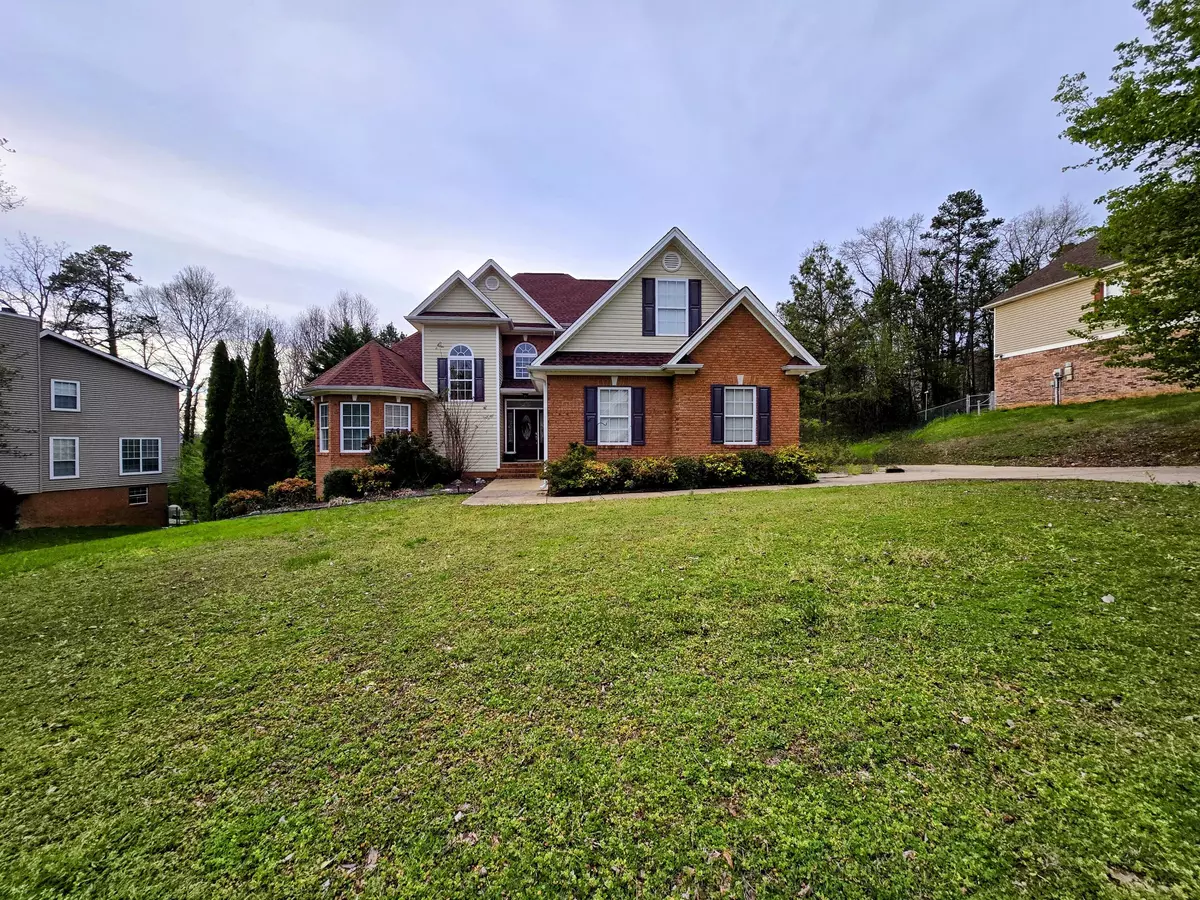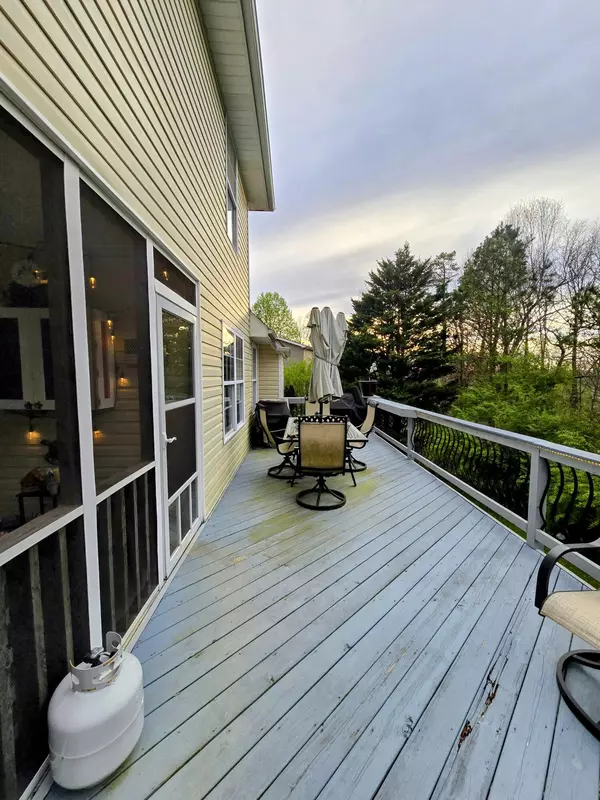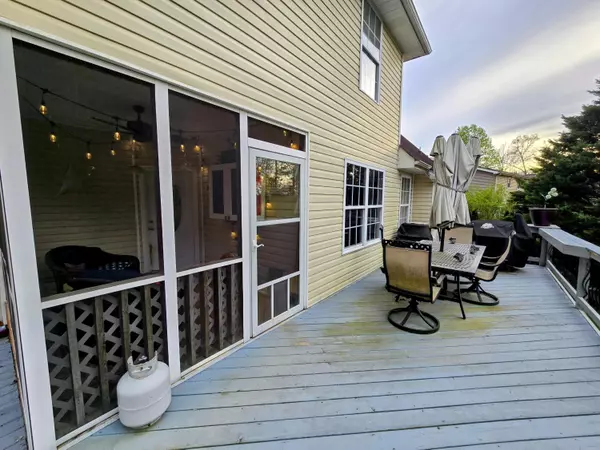$469,000
$469,000
For more information regarding the value of a property, please contact us for a free consultation.
4 Beds
4 Baths
2,723 SqFt
SOLD DATE : 05/13/2024
Key Details
Sold Price $469,000
Property Type Single Family Home
Sub Type Single Family Residence
Listing Status Sold
Purchase Type For Sale
Approx. Sqft 0.49
Square Footage 2,723 sqft
Price per Sqft $172
Subdivision Flagstone
MLS Listing ID 20241252
Sold Date 05/13/24
Style Other
Bedrooms 4
Full Baths 3
Half Baths 1
Construction Status Functional
HOA Fees $4/ann
HOA Y/N Yes
Abv Grd Liv Area 2,723
Originating Board River Counties Association of REALTORS®
Year Built 2003
Annual Tax Amount $1,631
Lot Size 0.490 Acres
Acres 0.49
Property Description
Welcome to 6409 Flag Point Drive in the always desirable Flagstone Subdivision! This 4 bedroom, 3.5 bath home has been well cared for. With its foyer entry, family room with vaulted ceiling and gas log fireplace It's great for lots of family gatherings. There's also a formal dining room, eat-in kitchen with new 2020 stainless appliances and a large pantry. The large primary bedroom on main level has a sitting area and trey ceiling. Primary bathroom has a jetted tub, separate shower, dual vanity sinks, water closet and walk in clothes closet. Laundry room and guest bath also on the main level. Upper level has 3 large bedrooms and a full bath. I'm not done....Walkout basement level is ready for finishing. Full bath already completed on this level. basement also has a utility garage, tons of storage space, shelving, patio space, fenced back yard, Main level houses the 2 bay garage, screened in porch, and open grilling deck. home has a central vacuum system. Both HVAC units were replaced in 2021 with Train units. Its going to take a few minutes to tour this amazing home and see all it has to offer,
Location
State TN
County Hamilton
Direction I75 NORTH TO EXIT 11 (OOLTEWAH) TURN LEFT ONTO LEE HWY, TURN LEFT ON HUNTER RD, TURN LEFT INTO FLAGSTONE, TURN LEFT ON BANNER CREST, TURN RIGHT ON FLAG POINT. HOME ON RIGHT.
Rooms
Basement Full, Unfinished
Interior
Interior Features Walk-In Shower, Split Bedrooms, Smart Camera(s)/Recording, Walk-In Closet(s), Tray Ceiling(s), Storage, Primary Downstairs, Pantry, Kitchen Island, High Speed Internet, High Ceilings, Eat-in Kitchen, Bathroom Mirror(s), Ceiling Fan(s), Central Vacuum, Crown Molding
Heating Natural Gas, Central, Electric
Cooling Central Air, Multi Units
Flooring Carpet, Hardwood, Tile
Fireplaces Number 1
Fireplaces Type Gas, Gas Log
Fireplace Yes
Appliance Dishwasher, Electric Range, Gas Water Heater, Microwave, Refrigerator
Laundry Main Level, Laundry Room
Exterior
Exterior Feature Rain Gutters
Parking Features Driveway, Garage, Garage Door Opener
Garage Spaces 2.0
Garage Description 2.0
Fence Fenced
Pool Association, Community
Community Features Pool
Utilities Available Water Connected, Natural Gas Connected, Electricity Connected
View Y/N true
Roof Type Shingle
Porch Covered, Deck, Patio, Porch, Screened
Building
Lot Description Mailbox
Entry Level One and One Half,Three Or More
Foundation Block
Lot Size Range 0.49
Sewer Public Sewer, Septic Tank
Water Public
Architectural Style Other
Additional Building None
New Construction No
Construction Status Functional
Schools
Elementary Schools Wallace Smith
Middle Schools Hunter
High Schools Ooltewah
Others
HOA Fee Include None
Tax ID 122h A 032
Acceptable Financing Cash, Conventional, FHA, VA Loan
Listing Terms Cash, Conventional, FHA, VA Loan
Special Listing Condition Standard
Read Less Info
Want to know what your home might be worth? Contact us for a FREE valuation!

Our team is ready to help you sell your home for the highest possible price ASAP
Bought with RE/MAX Experience







