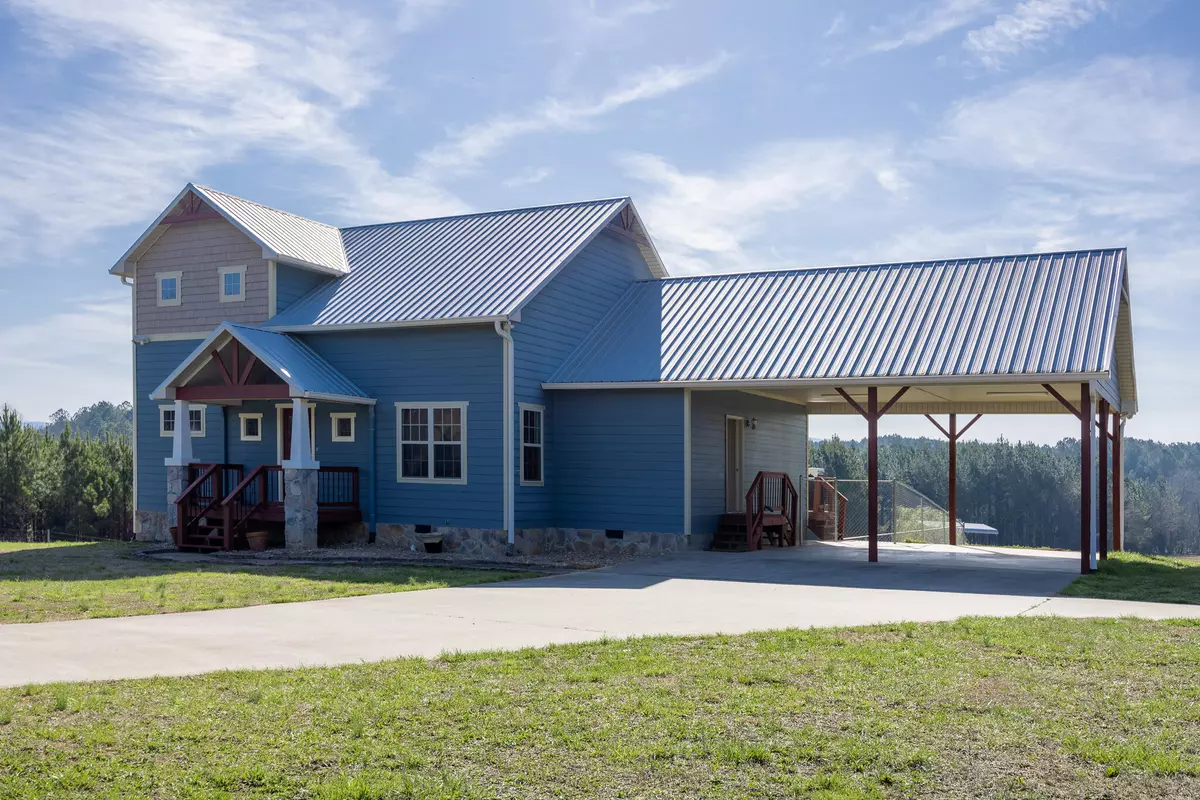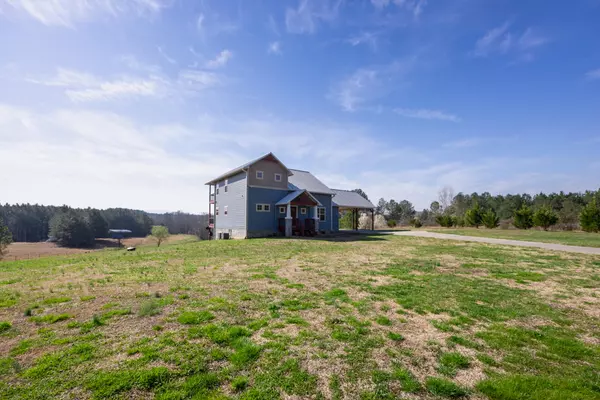$490,000
$495,500
1.1%For more information regarding the value of a property, please contact us for a free consultation.
2 Beds
4 Baths
1,815 SqFt
SOLD DATE : 05/09/2024
Key Details
Sold Price $490,000
Property Type Single Family Home
Sub Type Single Family Residence
Listing Status Sold
Purchase Type For Sale
Approx. Sqft 6.08
Square Footage 1,815 sqft
Price per Sqft $269
MLS Listing ID 20241190
Sold Date 05/09/24
Style Contemporary
Bedrooms 2
Full Baths 3
Half Baths 1
Construction Status Functional
HOA Y/N No
Abv Grd Liv Area 1,815
Originating Board River Counties Association of REALTORS®
Year Built 2014
Annual Tax Amount $894
Lot Size 6.080 Acres
Acres 6.08
Property Description
New to market! Unique custom built in 2014, contemporary home with cabin -type interior layout, open floor plan and vaulted ceilings. Enjoy stunning views of Starr Mountain through French doors at the back or off the back deck of the home. Situated on 6.08 cleared and fenced acres bordering Chestuee Creek. Features main level owner's bedroom suite ; loft space second bedroom and office with full bathroom; guest half bath; gas cooktop,dryer and fireplace; freshly painted interior. Half basement for storage or future use. Detached 30x45 workshop with 50 amp power,water, full bath, laundry hookups, and a seperate septic tank for RV hookup. New addition of a second story in the shop versatile space for gameroom, hobby room, relaxing space. Metal truss lean to with concrete pad for RV/ Camper / Boat storage. Additional carport and outbuilding for boats/vehicles. 500 gallon buried leased propane tank 60% full, plus 400 ft deep well. Conveniently located between Chattanooga and Knoxville, just 20 minutes from outdoor activities like boating, fishing, hiking and hunting. Close to the Cherohalla Skyway, Tail of the Dragon, a great home for the motorcycle/ vehicle enthusiast, and camping/boating. Schedule your private tour today
Location
State TN
County Mcminn
Direction Traveling Hwy 30 East out of Athens, take a left at the intersection of Hwy 30 and County road 750. Travel County Road 750 until County Road 660, take left on county Road 660, in approximately a mile property will be on the right. Sign on property, GPS will locate.
Rooms
Basement Partial
Interior
Interior Features Wired for Sound, Open Floorplan, Kitchen Island, Bathroom Mirror(s), Breakfast Bar, Cathedral Ceiling(s), Ceiling Fan(s)
Heating Central, Electric
Cooling Ceiling Fan(s), Central Air
Flooring Other, Hardwood, Laminate, Tile
Fireplaces Number 1
Fireplaces Type Gas Log
Equipment Fuel Tank(s)
Fireplace Yes
Window Features Vinyl Frames,Screens
Appliance Washer, Dishwasher, Dryer, Electric Oven, Electric Range, Electric Water Heater, Gas Cooktop, Gas Oven, Gas Range, Microwave, Refrigerator
Laundry Main Level
Exterior
Exterior Feature RV Hookup, Outdoor Grill
Parking Features RV Access/Parking, Concrete, Driveway
Carport Spaces 4
Fence Fenced
Pool None
Community Features None
Utilities Available Propane, Phone Available, Electricity Connected
View Y/N true
View Pasture, Mountain(s)
Roof Type Metal
Porch Covered, Deck, Front Porch, Porch
Building
Lot Description Mailbox, Creek/Stream, Sloped, Pasture, Level, Landscaped, Cleared
Entry Level Two
Foundation Block
Lot Size Range 6.08
Sewer Septic Tank
Water Private, Well
Architectural Style Contemporary
Additional Building Workshop, RV/Boat Storage, Outbuilding
New Construction No
Construction Status Functional
Schools
Elementary Schools Mountain View
Middle Schools Mountain View
High Schools Central
Others
Tax ID 116 025.05
Security Features Smoke Detector(s)
Acceptable Financing Cash, Conventional, FHA, USDA Loan, VA Loan
Listing Terms Cash, Conventional, FHA, USDA Loan, VA Loan
Special Listing Condition Standard
Read Less Info
Want to know what your home might be worth? Contact us for a FREE valuation!

Our team is ready to help you sell your home for the highest possible price ASAP
Bought with --NON-MEMBER OFFICE--







