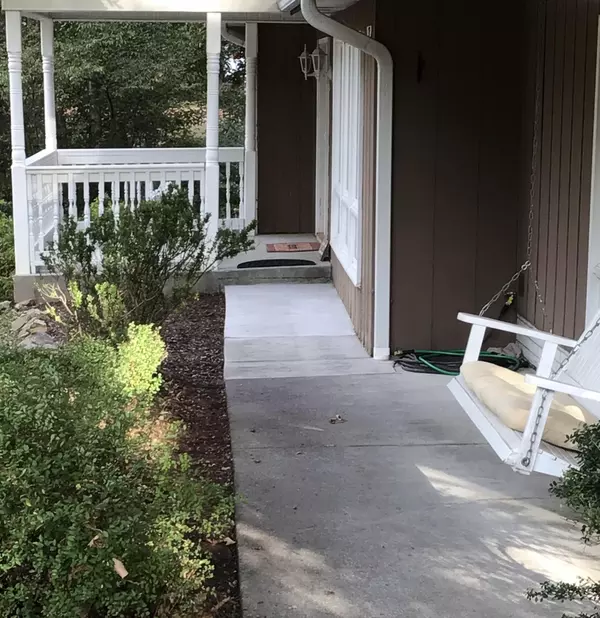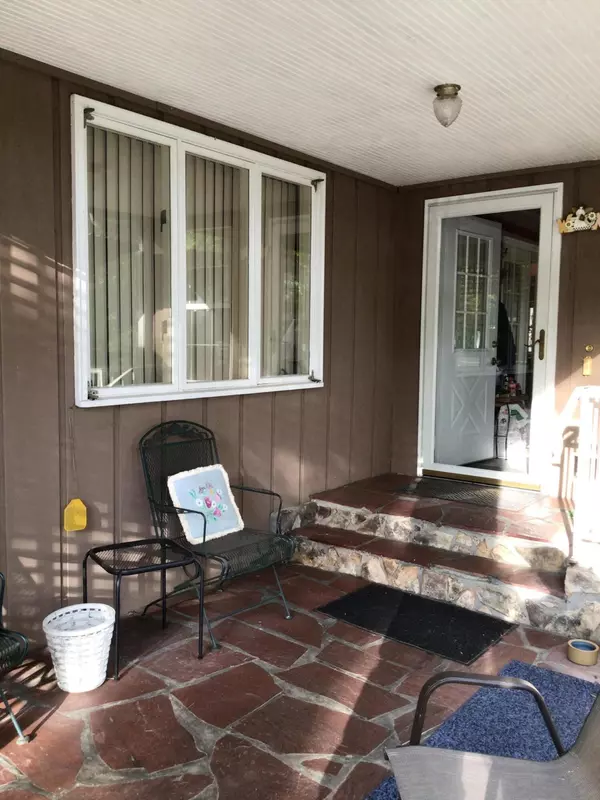$345,000
$350,000
1.4%For more information regarding the value of a property, please contact us for a free consultation.
4 Beds
5 Baths
2,900 SqFt
SOLD DATE : 04/18/2024
Key Details
Sold Price $345,000
Property Type Single Family Home
Sub Type Single Family Residence
Listing Status Sold
Purchase Type For Sale
Approx. Sqft 1.22
Square Footage 2,900 sqft
Price per Sqft $118
MLS Listing ID 20237980
Sold Date 04/18/24
Style Ranch
Bedrooms 4
Full Baths 4
Half Baths 1
Construction Status Functional
HOA Y/N No
Abv Grd Liv Area 1,910
Originating Board River Counties Association of REALTORS®
Year Built 1976
Annual Tax Amount $651
Lot Size 1.220 Acres
Acres 1.22
Property Description
Motivated Sellers!! Bring an offer to the table!
Recent survey.!
Check out this beautiful, expansive home in Forest Heights subdivision, right outside of Athens city limits. If you are looking for private, Country living, look no further! This charming home sits on a spacious corner lot!
It offers 3 bedrooms,3 1/2 bathrooms all on main level, den with natural gas fireplace, excellent laundry room, eat in kitchen with extra cabinetry, 2 car detached garage, 1 building out back that can be utilized for many different things. This home also has a basement apartment - 1 bedroom, 1 bath. Perfect for a MIL suite, rental income, or Airbnb. It even has its own screened in porch, rock patio, & separate entrance.
Other features include Paved driveway, pond feature, mature landscaping, hard wood trees for shade, covered front porch, and a sunroom!
No city taxes, 45 minutes to Chattanooga/Knoxville, 30 minutes to Ocoee & Cherokee National Forest. Less than 3 hours from Atlanta, Nashville, & Asheville!
Kitchen appliances included. Buyer & Buyer's agent to verify all information. Being sold 'As Is'.
Location
State TN
County Mcminn
Direction From Athens - Highway 30 East towards Etowah, after traffic light at Co Rd 750 (Landfill Rd) Take first left into Forest Heights Subdivision. Property on Right. SOP
Body of Water Watts Bar, Parksville, Ocoee
Rooms
Basement Partially Finished
Interior
Interior Features Walk-In Shower, Separate Living Quarters, Walk-In Closet(s), Kitchen Island, In-Law Floorplan, Eat-in Kitchen, Bathroom Mirror(s), Built-in Features, Ceiling Fan(s), Chandelier
Heating Central
Cooling Ceiling Fan(s), Central Air
Flooring Carpet, Hardwood, Linoleum
Fireplaces Number 1
Fireplaces Type Gas Log
Fireplace Yes
Appliance Dishwasher, Disposal, Electric Cooktop, Electric Oven, Electric Range, Gas Water Heater, Microwave, Refrigerator
Laundry Main Level, Laundry Room
Exterior
Exterior Feature Storage, Rain Gutters, Private Entrance
Parking Features Concrete, Driveway
Garage Spaces 2.0
Garage Description 2.0
Fence None
Pool None
Community Features Street Lights
Utilities Available High Speed Internet Available, Water Connected, Water Available, Phone Available, Natural Gas Connected, Cable Available, Electricity Available, Electricity Connected
View Y/N false
Roof Type Shingle
Present Use Residential
Porch Covered, Front Porch, Patio, Porch, Screened
Building
Lot Description Rural, Mailbox, Landscaped, Back Yard, Corner Lot
Entry Level One
Foundation Permanent
Lot Size Range 1.22
Sewer Septic Tank
Water Public
Architectural Style Ranch
Additional Building Storage, RV/Boat Storage, Equipment Building, Outbuilding
New Construction No
Construction Status Functional
Schools
Elementary Schools Englewood
Middle Schools Englewood
High Schools Mcminn Central
Others
Tax ID 076j A 016.00
Security Features Fire Alarm
Acceptable Financing Cash, Conventional, FHA, USDA Loan, VA Loan
Listing Terms Cash, Conventional, FHA, USDA Loan, VA Loan
Special Listing Condition Standard
Read Less Info
Want to know what your home might be worth? Contact us for a FREE valuation!

Our team is ready to help you sell your home for the highest possible price ASAP
Bought with Southern Homes







