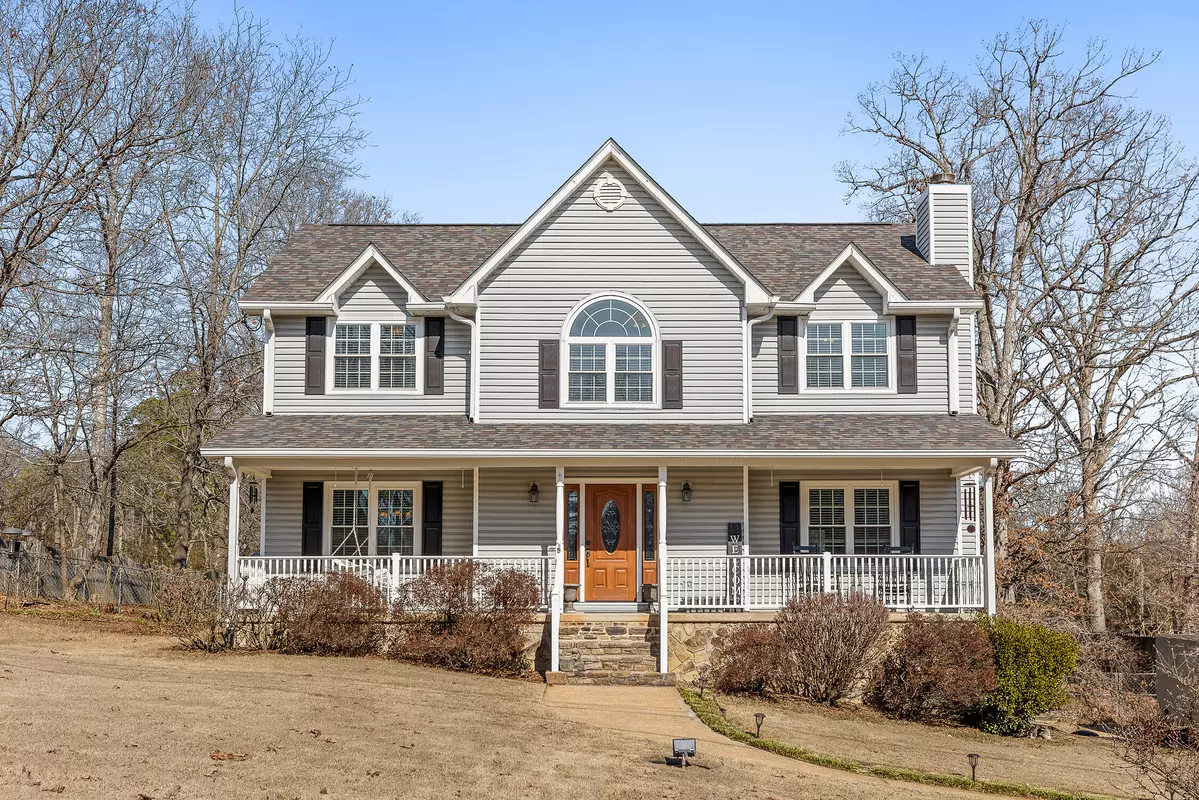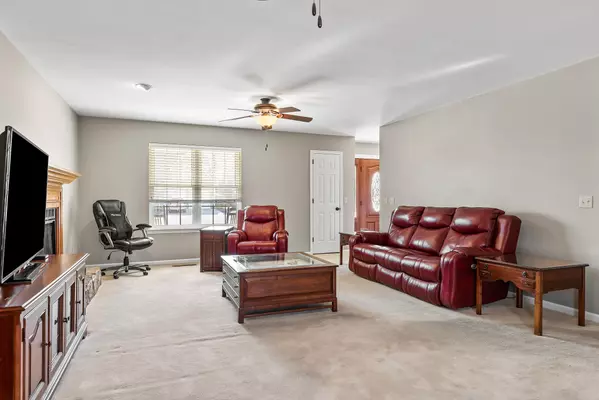$435,000
$435,000
For more information regarding the value of a property, please contact us for a free consultation.
4 Beds
3 Baths
2,300 SqFt
SOLD DATE : 05/03/2024
Key Details
Sold Price $435,000
Property Type Single Family Home
Sub Type Single Family Residence
Listing Status Sold
Purchase Type For Sale
Approx. Sqft 0.37
Square Footage 2,300 sqft
Price per Sqft $189
Subdivision Cobblestone
MLS Listing ID 20240452
Sold Date 05/03/24
Style Contemporary
Bedrooms 4
Full Baths 2
Half Baths 1
Construction Status None
HOA Y/N No
Abv Grd Liv Area 2,102
Originating Board River Counties Association of REALTORS®
Year Built 1990
Annual Tax Amount $1,358
Lot Size 0.370 Acres
Acres 0.37
Property Description
Welcome to your new home in Ooltewah!
We are thrilled to present this stunning listing located in the coveted Cobblestone subdivision. Priced at $435,000, this beautiful residence boasts 4 bedrooms and 3 bathrooms, providing ample space and comfort.
One of the highlights of this property is its expansive private flat backyard, perfect for entertaining guests, hosting gatherings, or simply enjoying tranquil moments outdoors. Additionally, you'll love the convenience of the finished basement, offering even more living space for your family to enjoy.
This home is a true gem, having been meticulously cared for by its one owner. From the well-maintained interior to the thoughtfully landscaped yard, every detail reflects pride of ownership.
Nestled in Ooltewah, you'll find yourself within close proximity to an array of shopping and dining options. Explore the charming boutiques and eateries at Cambridge Square or indulge in retail therapy at Hamilton Place, both just a stone's throw away from your doorstep.
This home is zoned for Apison Elementary, ensuring access to excellent educational opportunities. For middle and high school, it falls within the boundaries of East Hamilton Middle and High School, offering a seamless educational journey for your family.
With its prime location, spacious interior, and inviting outdoor space, this home offers the ideal blend of comfort, convenience, and community. Don't miss the opportunity to make this your new home sweet home in Ooltewah!
Schedule your showing today and embrace the lifestyle you've been dreaming of.
Special financing is available for this property. The lender will provide a buydown of 1% for one year off current rates for the buyer. The lender will provide specific rates and APRs for your client's particular situation based on their personal qualifications. Ask your agent for more details on this offer today!
Location
State TN
County Hamilton
Direction From Chattanooga, TN, head east on I-24 E for approximately 10 miles. Take exit 185B for TN-317 N/Ooltewah-Ringgold Road, and continue on Ooltewah-Ringgold Road for about 3 miles until you reach 9209 Carriage Ln in Ooltewah, TN 37363.
Rooms
Basement Finished
Interior
Interior Features Other, Pantry, Granite Counters, Double Vanity
Heating Natural Gas, Central
Cooling Central Air
Flooring Carpet, Hardwood, Tile
Fireplaces Number 1
Fireplaces Type Gas Log
Equipment None
Fireplace Yes
Window Features Vinyl Frames,Insulated Windows
Appliance Dishwasher, Disposal, Electric Range, Gas Water Heater, Microwave, Refrigerator
Laundry Laundry Room
Exterior
Exterior Feature Other
Parking Features Basement, Garage, Garage Door Opener
Garage Spaces 2.0
Garage Description 2.0
Fence Fenced
Pool None
Community Features None
Utilities Available Water Connected, Phone Available, Natural Gas Connected, Cable Available, Electricity Connected
View Y/N false
Roof Type Shingle
Porch Deck, Front Porch, Patio, Porch, Screened
Building
Lot Description Level
Entry Level Two
Foundation Block
Lot Size Range 0.37
Sewer Public Sewer
Water Public
Architectural Style Contemporary
Additional Building None
New Construction No
Construction Status None
Schools
Elementary Schools Apison
Middle Schools East Hamilton
High Schools East Hamilton
Others
Tax ID 150n B 015
Security Features Smoke Detector(s)
Acceptable Financing Cash, Conventional, FHA, VA Loan
Listing Terms Cash, Conventional, FHA, VA Loan
Special Listing Condition Standard
Read Less Info
Want to know what your home might be worth? Contact us for a FREE valuation!

Our team is ready to help you sell your home for the highest possible price ASAP
Bought with --NON-MEMBER OFFICE--







