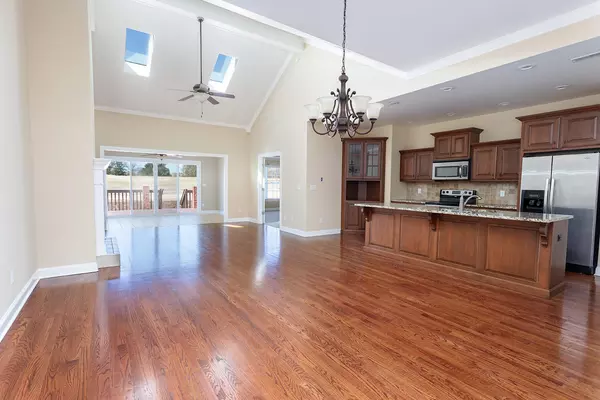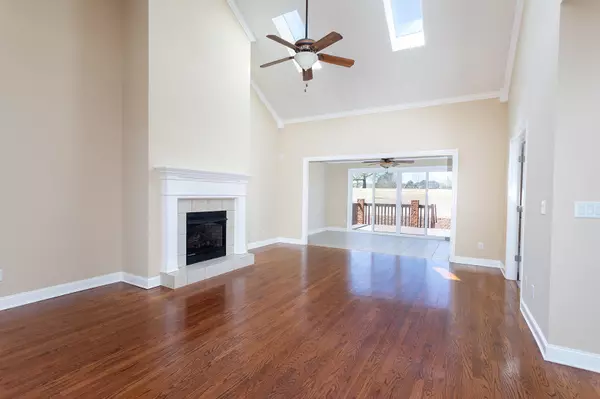$360,000
$374,900
4.0%For more information regarding the value of a property, please contact us for a free consultation.
2 Beds
2 Baths
1,610 SqFt
SOLD DATE : 04/30/2024
Key Details
Sold Price $360,000
Property Type Townhouse
Sub Type Townhouse
Listing Status Sold
Purchase Type For Sale
Approx. Sqft 0.09
Square Footage 1,610 sqft
Price per Sqft $223
Subdivision Hampton Creek
MLS Listing ID 20241265
Sold Date 04/30/24
Style Contemporary,Ranch
Bedrooms 2
Full Baths 2
Construction Status Functional
HOA Fees $135/mo
HOA Y/N Yes
Abv Grd Liv Area 1,610
Year Built 2007
Annual Tax Amount $1,400
Lot Size 4,030 Sqft
Acres 0.09
Lot Dimensions 31x130
Property Description
Spacious 2 bedroom 2 bath townhome on the Golf Course in beautiful Hampton Creek! Vaulted and tray ceilings, walk-in closets, wood & tile flooring, jetted tub and separate tiled shower, double sink vanity, attic storage and attached garage! Enjoy peaceful mornings in the sunroom with views of the golf course. Step on the back deck and then right onto the fairway! The open living area features vaulted ceilings with skylights and a gas log fireplace. Tour this amazing home today!
Location
State TN
County Hamilton
Direction I-75 S to exit 11 for Ooltewah. Turn right off the exit. Turn right onto Mountainview Rd. Turn left onto Snowhill Road. Continue about 4 miles, turn right on Double Eagle Ct. Home is on the right.
Rooms
Basement None
Interior
Interior Features Walk-In Shower, Split Bedrooms, Walk-In Closet(s), Tray Ceiling(s), Primary Downstairs, Open Floorplan, High Speed Internet, High Ceilings, Granite Counters, Bathroom Mirror(s), Ceiling Fan(s)
Heating Central
Cooling Central Air
Flooring Carpet, Hardwood, Tile
Fireplaces Type Gas, Gas Log
Fireplace Yes
Appliance Dishwasher, Electric Range, Gas Water Heater, Microwave, Refrigerator
Laundry Main Level, Laundry Closet
Exterior
Exterior Feature See Remarks
Parking Features Driveway, Garage, Off Street
Garage Spaces 1.0
Garage Description 1.0
Pool None
Community Features Golf, Street Lights
Utilities Available High Speed Internet Available, Water Available, Sewer Connected, Natural Gas Available, Electricity Available
View Y/N false
Roof Type Shingle
Porch Deck
Building
Lot Description Zero Lot Line, Level
Entry Level One
Foundation Slab
Lot Size Range 0.09
Sewer Public Sewer
Water Public
Architectural Style Contemporary, Ranch
Additional Building None
New Construction No
Construction Status Functional
Schools
Elementary Schools Ooltewah
Middle Schools Hunter
High Schools Ooltewah
Others
HOA Fee Include Maintenance Grounds
Tax ID 104i B 014
Acceptable Financing Cash, Conventional, FHA, VA Loan
Horse Property false
Listing Terms Cash, Conventional, FHA, VA Loan
Special Listing Condition Probate Listing
Read Less Info
Want to know what your home might be worth? Contact us for a FREE valuation!

Our team is ready to help you sell your home for the highest possible price ASAP
Bought with Real Estate Partners Chatt (Stein Dr)







