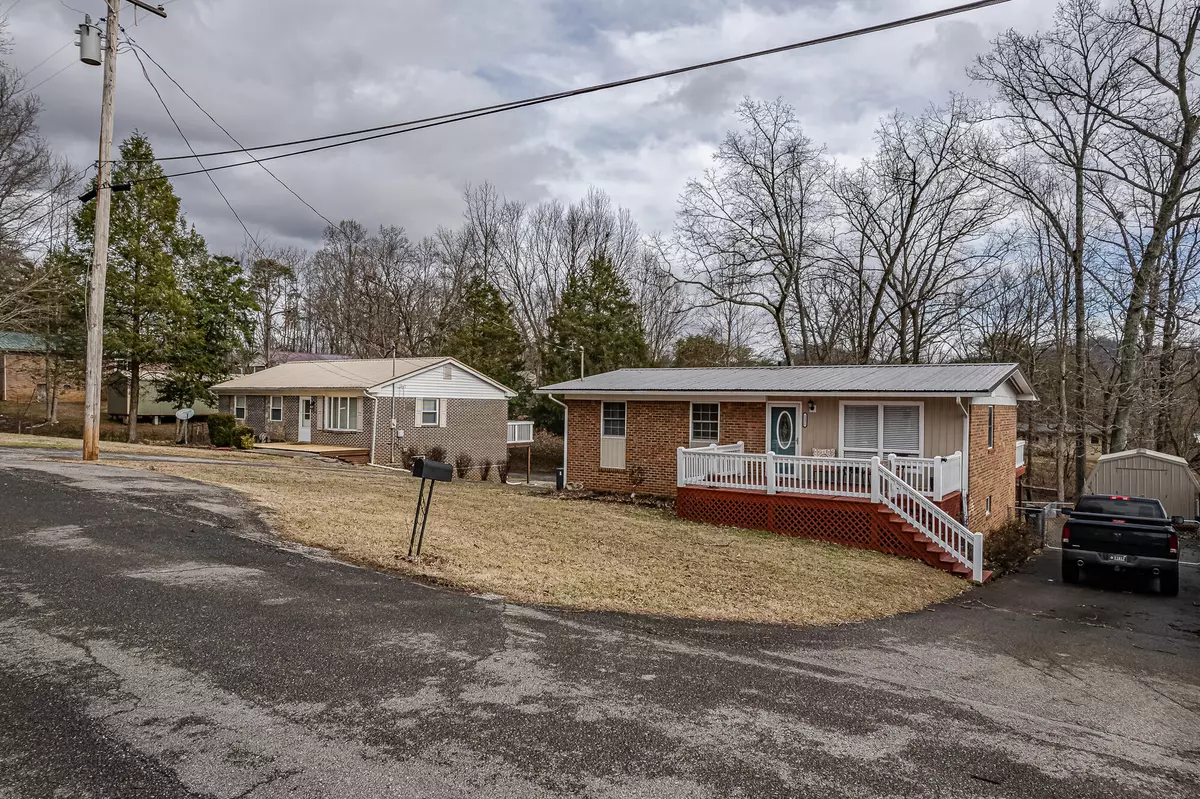$275,000
$279,000
1.4%For more information regarding the value of a property, please contact us for a free consultation.
4 Beds
3 Baths
2,200 SqFt
SOLD DATE : 04/25/2024
Key Details
Sold Price $275,000
Property Type Single Family Home
Sub Type Single Family Residence
Listing Status Sold
Purchase Type For Sale
Approx. Sqft 0.4
Square Footage 2,200 sqft
Price per Sqft $125
Subdivision Robert Gentry
MLS Listing ID 20240351
Sold Date 04/25/24
Style Contemporary
Bedrooms 4
Full Baths 3
Construction Status Updated/Remodeled
HOA Y/N No
Abv Grd Liv Area 1,100
Originating Board River Counties Association of REALTORS®
Year Built 1968
Annual Tax Amount $684
Lot Size 0.400 Acres
Acres 0.4
Property Description
OPEN HOUSE 3/24/24 2PM - 4PM.
Come see this 4 bedroom, 3 bath, completely fenced home is move in ready. It has been updated with new appliances, flooring, metal roof, and decks. The finished basement is a completely separate living space if you choose to use it as a possible rental, mother-in-law suite, etc. It includes a kitchen, bedroom, bathroom, and large family room. You can access it from outside but also from inside the home leaving your options open. You will also enjoy the conveniences of shopping, restaurants, medical care, pharmacies, entertainment, AND great schools. With everything this home offers you are ready to simply drop your things and start living. Etowah utilities and Highspeed internet through comcast available. Call today to schedule your private showing.
Location
State TN
County Mcminn
Direction From Athens going to Etowah Hwy 30. Left at redlight onto Hwy 411. Left onto Cardin Street beside Little Ceasars Pizza. Right onto Kimbrough Avenue, home on your right. SOP.
Rooms
Basement Finished
Interior
Interior Features Separate Living Quarters, Storage, Soaking Tub, Pantry, Open Floorplan, High Speed Internet, Eat-in Kitchen, Double Closets, Bathroom Mirror(s), Ceiling Fan(s)
Heating Natural Gas, Central
Cooling Ceiling Fan(s), Central Air
Flooring Luxury Vinyl, Tile
Equipment Other, Irrigation Equipment
Fireplace No
Window Features Vinyl Frames,Shades,Shutters,Screens,Double Pane Windows,Insulated Windows
Appliance Dishwasher, Electric Range, Electric Water Heater, Microwave, Plumbed For Ice Maker, Refrigerator
Laundry Lower Level, Laundry Room
Exterior
Exterior Feature Other, Rain Gutters
Parking Features Concrete, Driveway, Off Street, On Street
Fence Fenced
Pool None
Community Features Street Lights
Utilities Available High Speed Internet Connected, Water Connected, Sewer Connected, Natural Gas Connected, Cable Available, Electricity Connected
View Y/N false
Roof Type Metal
Porch Deck, Front Porch, Rear Porch
Total Parking Spaces 3
Building
Lot Description Mailbox, Sloped, Cleared
Entry Level Two
Foundation Block, Brick/Mortar
Lot Size Range 0.4
Sewer Public Sewer
Water Public
Architectural Style Contemporary
Additional Building Storage, Kennel/Dog Run, Outbuilding
New Construction No
Construction Status Updated/Remodeled
Schools
Elementary Schools Etowah City
Middle Schools Etowah City
High Schools Mcminn Central
Others
Tax ID 107b B 01100 000
Security Features Smoke Detector(s)
Acceptable Financing Cash, Conventional, FHA, USDA Loan, VA Loan
Horse Property false
Listing Terms Cash, Conventional, FHA, USDA Loan, VA Loan
Special Listing Condition Standard
Read Less Info
Want to know what your home might be worth? Contact us for a FREE valuation!

Our team is ready to help you sell your home for the highest possible price ASAP
Bought with eXp Realty - Cleveland







