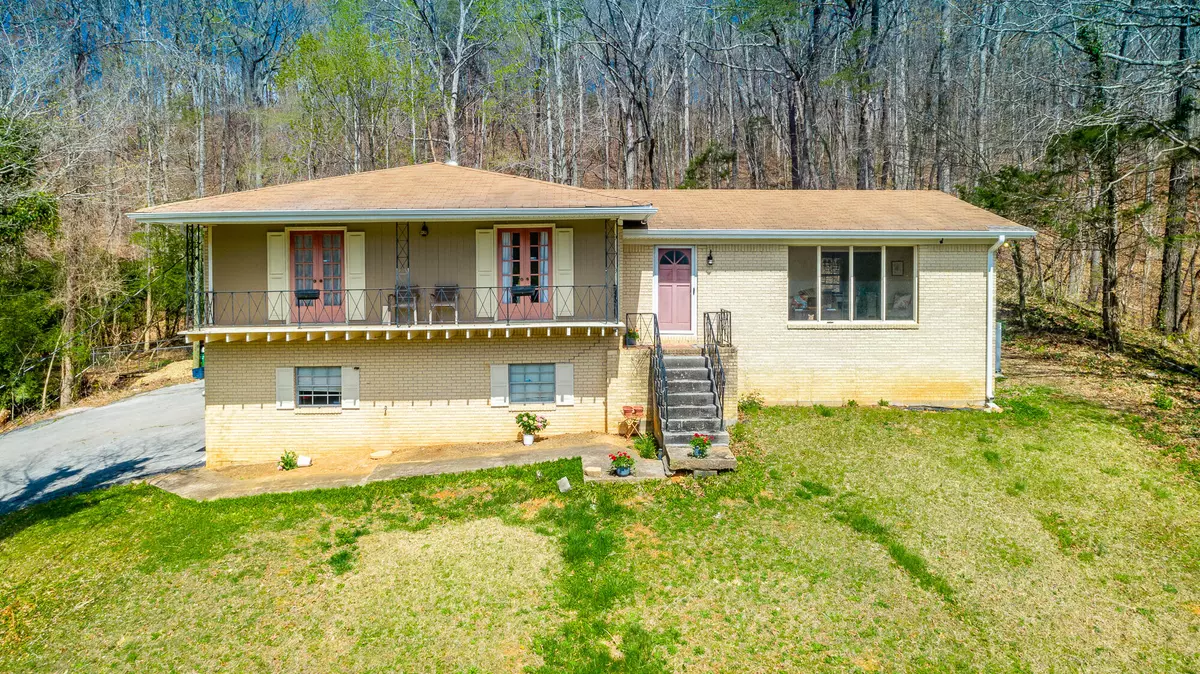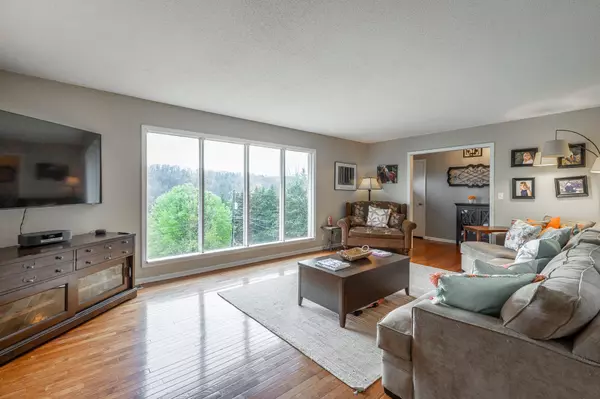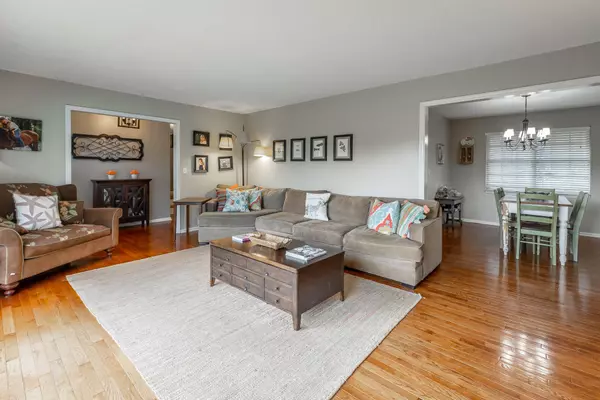$367,400
$359,900
2.1%For more information regarding the value of a property, please contact us for a free consultation.
3 Beds
3 Baths
1,933 SqFt
SOLD DATE : 04/30/2024
Key Details
Sold Price $367,400
Property Type Single Family Home
Sub Type Single Family Residence
Listing Status Sold
Purchase Type For Sale
Approx. Sqft 2.18
Square Footage 1,933 sqft
Price per Sqft $190
MLS Listing ID 20241203
Sold Date 04/30/24
Style Ranch
Bedrooms 3
Full Baths 2
Half Baths 1
Construction Status Functional
HOA Y/N No
Abv Grd Liv Area 1,546
Originating Board River Counties Association of REALTORS®
Year Built 1973
Annual Tax Amount $1,379
Lot Size 2.180 Acres
Acres 2.18
Lot Dimensions 169x571x140x641
Property Description
3 Bed, 2.5 Bath with beautiful views of the valley & 2.19+- Acres of Woods to Explore. The main floor of this home features a foyer, formal living room& dining space with hardwood floors, a kitchen, 3 bedrooms & 2 bathrooms. The primary bath has a beautiful custom tile shower. Downstairs you have a den, laundry room & half bath. Sellers just replaced the carpet and had new vinyl soffit & gutters installed. In the basement you have 1,159 square feet of unfinished space including a single garage. You also have a 720 square foot shop building which makes a great workshop or storage space.
Location
State TN
County Hamilton
Direction From Chattanooga, Take Hwy 153 North, Turn onto Dayton Pike, Keep Rt on Dayton Blvd, Rt on E Dowlen Rd, Rt on Old Dayton Pike, Lt on Browntown Rd
Rooms
Basement Other
Interior
Interior Features See Remarks
Heating Central, Electric
Cooling Central Air
Flooring Carpet, Engineered Hardwood, Hardwood
Fireplaces Number 1
Fireplaces Type Wood Burning
Fireplace Yes
Appliance Dishwasher, Electric Range, Electric Water Heater
Laundry Laundry Room
Exterior
Exterior Feature Rain Gutters, Balcony
Parking Features Garage
Garage Spaces 1.0
Garage Description 1.0
Pool None
Community Features None
Utilities Available Water Connected, Phone Available, Cable Available, Electricity Connected
View Y/N true
Roof Type Shingle
Porch Front Porch
Total Parking Spaces 1
Building
Lot Description Sloped
Entry Level Two
Foundation Block
Lot Size Range 2.18
Sewer Septic Tank
Water Public
Architectural Style Ranch
Additional Building Outbuilding
New Construction No
Construction Status Functional
Schools
Elementary Schools Hixson
Middle Schools Red Bank
High Schools Red Bank
Others
Tax ID 090 127.01
Acceptable Financing Cash, Conventional, FHA, VA Loan
Horse Property false
Listing Terms Cash, Conventional, FHA, VA Loan
Special Listing Condition Standard
Read Less Info
Want to know what your home might be worth? Contact us for a FREE valuation!

Our team is ready to help you sell your home for the highest possible price ASAP
Bought with --NON-MEMBER OFFICE--







