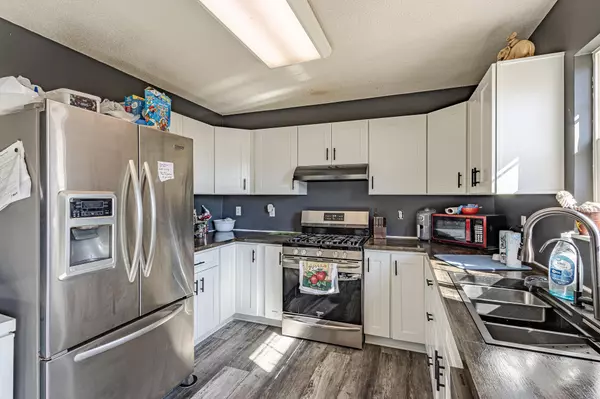$248,000
$254,999
2.7%For more information regarding the value of a property, please contact us for a free consultation.
3 Beds
2 Baths
1,412 SqFt
SOLD DATE : 04/25/2024
Key Details
Sold Price $248,000
Property Type Single Family Home
Sub Type Single Family Residence
Listing Status Sold
Purchase Type For Sale
Approx. Sqft 0.49
Square Footage 1,412 sqft
Price per Sqft $175
Subdivision Wy Wilson Addn
MLS Listing ID 20240546
Sold Date 04/25/24
Style Ranch
Bedrooms 3
Full Baths 2
Construction Status Functional,Updated/Remodeled
HOA Y/N No
Abv Grd Liv Area 1,412
Originating Board River Counties Association of REALTORS®
Year Built 1997
Annual Tax Amount $1,123
Lot Size 0.490 Acres
Acres 0.49
Property Description
Here's your chance to live in the sweet town of SWEETWATER! Cute quaint town with lots of happenings throughout the year. Great ranch style home featuring three bedroom and two full baths. Lots of updates including new gas range, new cabinets, new butcher block counter top with Ebony stain, new water heater. Fantastic fountain sink with bottle washer. New flooring in most areas not including the bedrooms. New doggy door so you do not have to get up and let your pets out in the middle of the night. Extra wide hallway. Walk in closet in the master bedroom along with his and her side closets also. New epoxy chip flooring in the double car garage. Outside you will find a high fence for your pets to be secured. Large corner lot. Outbuilding stays. Lots of room to park an RV OR BOAT. High speed internet by Spectrum available. Come see this home today.
Location
State TN
County Monroe
Direction from Athens go the interstate north and get off at oakland rd exit..go right.. turn right on chestnut st... home on right..SOP
Rooms
Basement Crawl Space
Interior
Interior Features Walk-In Closet(s), High Speed Internet, Eat-in Kitchen, Double Closets, Bathroom Mirror(s), Ceiling Fan(s)
Heating Natural Gas, Central
Cooling Ceiling Fan(s), Central Air
Flooring Carpet, Vinyl
Fireplace No
Window Features Vinyl Frames
Appliance Dishwasher, Gas Range, Gas Water Heater, Refrigerator
Laundry Laundry Room
Exterior
Exterior Feature Rain Gutters
Parking Features RV Access/Parking, Concrete, Garage, Garage Door Opener, Off Street
Garage Spaces 2.0
Garage Description 2.0
Fence Fenced
Pool None
Community Features Curbs, Street Lights
Utilities Available Underground Utilities, High Speed Internet Available, Water Connected, Sewer Connected, Natural Gas Connected, Electricity Connected
View Y/N false
Roof Type Pitched,Shingle
Porch Covered, Deck, Front Porch, Porch
Total Parking Spaces 6
Building
Lot Description Mailbox, Level, Cleared, Corner Lot
Entry Level One
Foundation Block
Lot Size Range 0.49
Sewer Public Sewer
Water Public
Architectural Style Ranch
Additional Building Outbuilding
New Construction No
Construction Status Functional,Updated/Remodeled
Schools
Elementary Schools Sweetwater
Middle Schools Sweetwater
High Schools Sweetwater
Others
Tax ID 023g B 001.09
Security Features Smoke Detector(s),Carbon Monoxide Detector(s)
Acceptable Financing Cash, Conventional, FHA, USDA Loan
Listing Terms Cash, Conventional, FHA, USDA Loan
Special Listing Condition Standard
Read Less Info
Want to know what your home might be worth? Contact us for a FREE valuation!

Our team is ready to help you sell your home for the highest possible price ASAP
Bought with --NON-MEMBER OFFICE--







