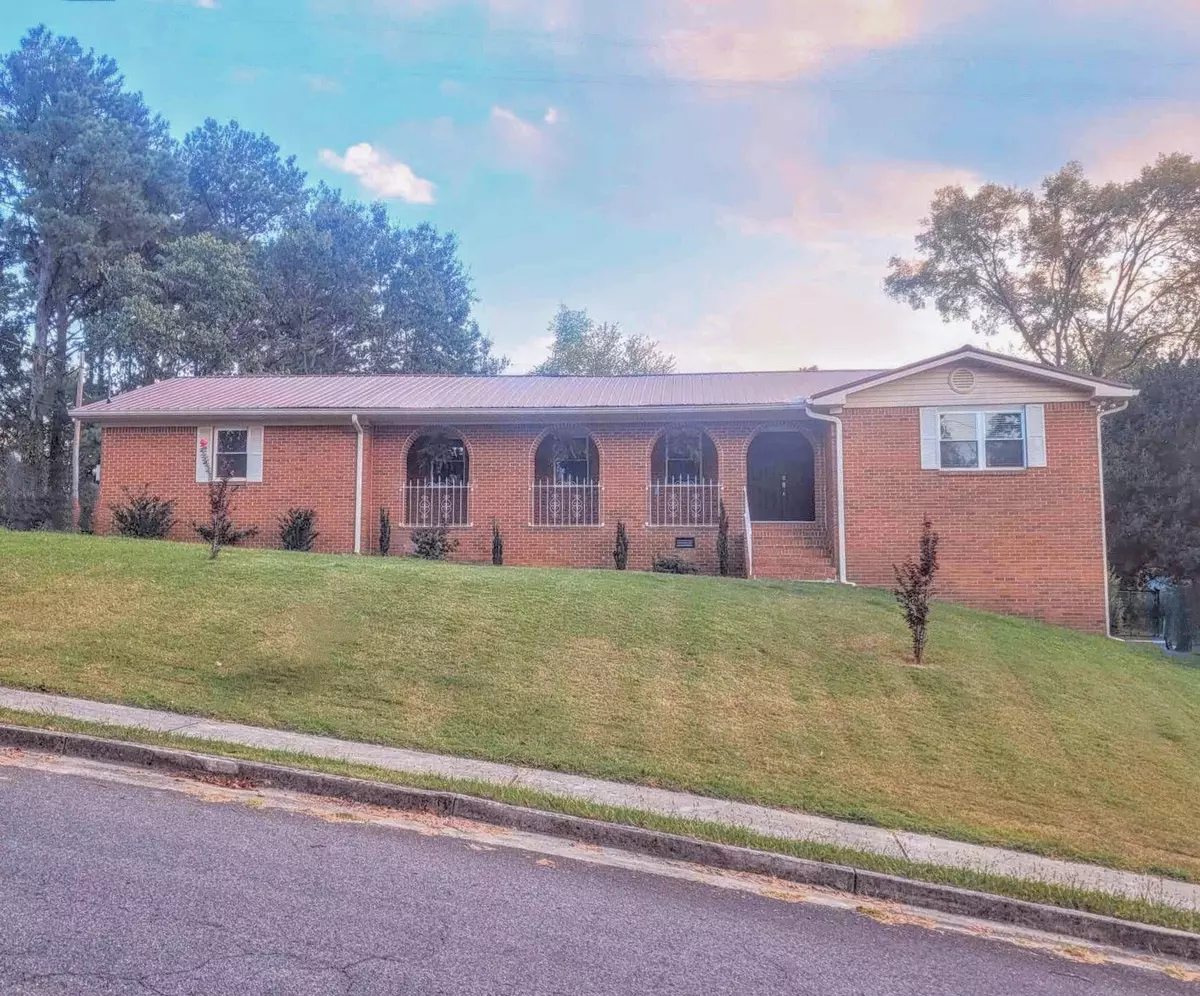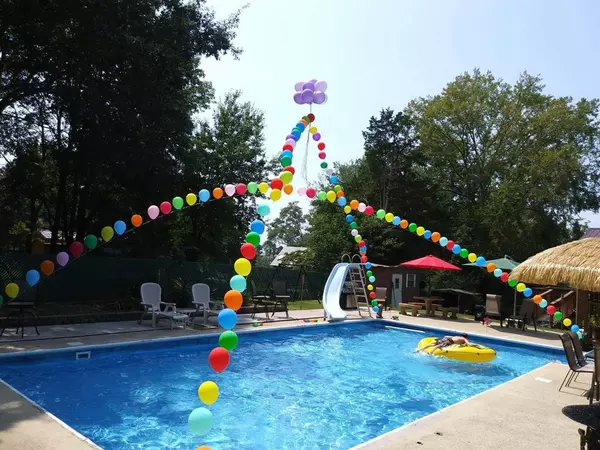$430,000
$440,000
2.3%For more information regarding the value of a property, please contact us for a free consultation.
4 Beds
3 Baths
3,090 SqFt
SOLD DATE : 04/29/2024
Key Details
Sold Price $430,000
Property Type Single Family Home
Sub Type Single Family Residence
Listing Status Sold
Purchase Type For Sale
Approx. Sqft 0.89
Square Footage 3,090 sqft
Price per Sqft $139
Subdivision Ridgeview
MLS Listing ID 20240148
Sold Date 04/29/24
Style Ranch
Bedrooms 4
Full Baths 3
Construction Status Updated/Remodeled
HOA Y/N No
Abv Grd Liv Area 2,201
Originating Board River Counties Association of REALTORS®
Year Built 1976
Annual Tax Amount $1,840
Lot Size 0.890 Acres
Acres 0.89
Lot Dimensions 233 x 167
Property Description
Move in ready and beautifully updated home with a mother in law apartment, swimming pool, and .89 acre! Remodeled kitchens, bathrooms, and more! On the main level you will find 3 bedrooms, a home office, a welcoming family room with a stone fireplace and a rustic wood mantle, a dining room for large gatherings, a bright white kitchen with newer appliances, a walk-in pantry, and updated bathrooms. The master bedroom has a new private deck so you can step outside and enjoy the fresh air. A custom walk in shower and vanity was installed in the master bathroom and it looks amazing! The secondary bedrooms are absolutely darling with custom built-ins and little touches. Step onto the covered back deck and enjoy the good life with your own inground swimming pool and .89 acre lot! In addition to the main level living area, there is a lower level mother-in-law living quarters with its own bedroom, living room, kitchen, full bathroom, washer/ dryer connections, entrance, and private driveway. In 2021 the Seller also installed new Holcomb windows, gutter and leaf guards, had the septic tank pumped, and recently planted evergreen trees for added privacy. Buyer should verify any information of concern, including but not limited to schools and square footage. Call today to view this really great home!
Location
State GA
County Catoosa
Direction I-75 north, exit Cloud Springs Rd exit, take a right, turn right on Hillcrest, house on the right.
Rooms
Basement Crawl Space, Partially Finished
Interior
Interior Features Eat-in Kitchen, Ceiling Fan(s)
Heating Central
Cooling Central Air
Flooring See Remarks, Other, Carpet, Tile
Fireplace Yes
Window Features See Remarks,Blinds
Appliance Dishwasher, Electric Range, Electric Water Heater, Microwave
Laundry Laundry Closet
Exterior
Exterior Feature See Remarks, Rain Gutters
Parking Features Asphalt, Driveway
Garage Spaces 2.0
Garage Description 2.0
Fence Fenced
Pool In Ground
Community Features None
Utilities Available Water Connected, Phone Connected, Cable Connected, Electricity Connected
View Y/N false
Roof Type Metal
Porch Covered, Deck, Porch
Building
Lot Description Mailbox, Sloped, Level
Entry Level One
Foundation Block, Brick/Mortar
Lot Size Range 0.89
Sewer Septic Tank
Water Public
Architectural Style Ranch
Additional Building See Remarks
New Construction No
Construction Status Updated/Remodeled
Schools
Elementary Schools Battlefield
Middle Schools Lakeview
High Schools Lakeview/Fort Oglethorpe
Others
Tax ID 0019e016
Security Features Smoke Detector(s)
Acceptable Financing Cash, Conventional, FHA, VA Loan
Listing Terms Cash, Conventional, FHA, VA Loan
Special Listing Condition Standard
Read Less Info
Want to know what your home might be worth? Contact us for a FREE valuation!

Our team is ready to help you sell your home for the highest possible price ASAP
Bought with --NON-MEMBER OFFICE--






