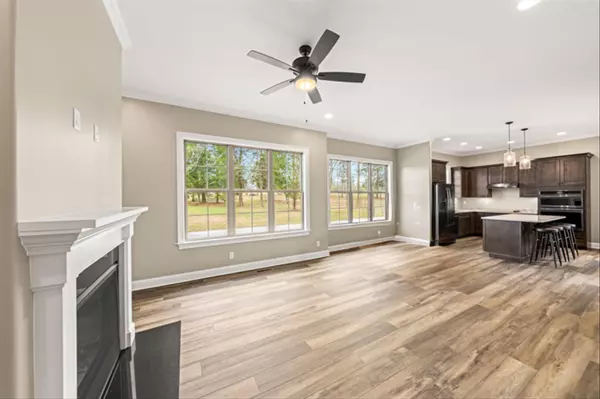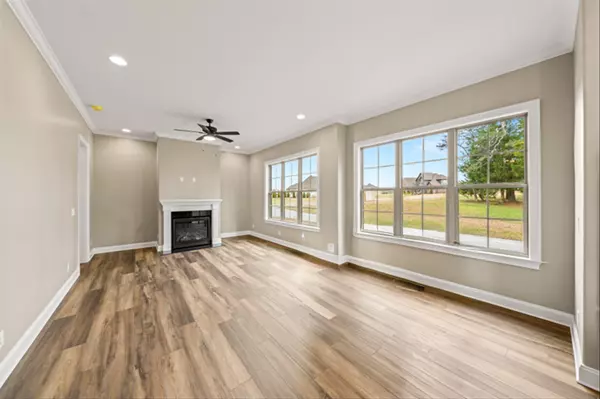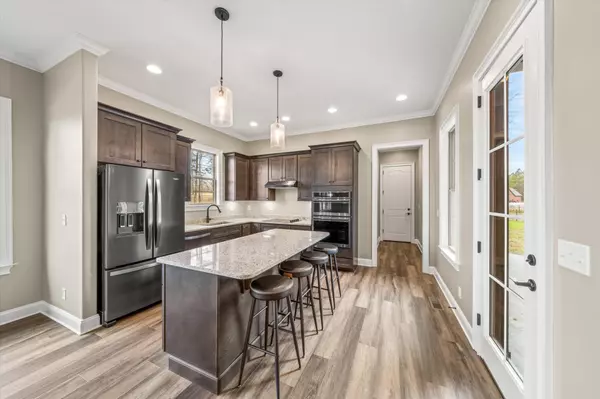$592,500
$625,000
5.2%For more information regarding the value of a property, please contact us for a free consultation.
4 Beds
3 Baths
2,589 SqFt
SOLD DATE : 04/24/2024
Key Details
Sold Price $592,500
Property Type Single Family Home
Sub Type Single Family Residence
Listing Status Sold
Purchase Type For Sale
Approx. Sqft 1.0
Square Footage 2,589 sqft
Price per Sqft $228
Subdivision Zion Cove Gated Community
MLS Listing ID 20240804
Sold Date 04/24/24
Style Other
Bedrooms 4
Full Baths 2
Half Baths 1
Construction Status New Construction
HOA Fees $85/mo
HOA Y/N Yes
Abv Grd Liv Area 2,589
Originating Board River Counties Association of REALTORS®
Year Built 2024
Annual Tax Amount $1,000
Lot Size 1.000 Acres
Acres 1.0
Property Description
Discover luxury living in this new construction home nestled within a gated community, perfectly situated between Knoxville and Chattanooga. This exquisite home boasts premium features including granite countertops, luxury vinyl flooring, crown molding, and stainless steel appliances. Relax and unwind in the main level owner's suite featuring a large walk-in tiled shower, double sinks, and a spacious closet. Accommodate guests or family with two additional bedrooms on the main level, while upstairs offers a versatile space that could be a 4th bedroom, office, den or hobby room.
Experience tranquility in the quiet country setting of this premier subdivision. You will love the tennis & pickleball courts.
Within minutes from your home, you can enjoy the outdoors with nearby recreational activities such as golfing, hiking, and fishing. Come take a tour today and see what makes this home special. Taxes to be determined.
Location
State TN
County Mcminn
Direction HWY 30 going towards Etowah, turn left onto County Road 550 where the retaining wall is. Drive 2.1 miles. Gated subdivision is on your right. After entering subdivision, take 1st right. Home will be on your left.
Rooms
Basement Crawl Space
Interior
Interior Features Walk-In Shower, Walk-In Closet(s), Tray Ceiling(s), Primary Downstairs, Kitchen Island, High Speed Internet, High Ceilings, Granite Counters, Eat-in Kitchen, Bathroom Mirror(s), Breakfast Bar, Ceiling Fan(s), Crown Molding
Heating Central
Cooling Ceiling Fan(s), Central Air
Flooring Luxury Vinyl, Tile
Fireplaces Type Gas Log
Fireplace Yes
Window Features Vinyl Frames,Double Pane Windows
Appliance Dishwasher, Disposal, Electric Cooktop, Electric Water Heater, Microwave, Refrigerator
Laundry Main Level, Laundry Room
Exterior
Exterior Feature Rain Gutters
Parking Features Stamped Driveway, Concrete, Driveway, Garage, Garage Door Opener
Garage Spaces 2.0
Garage Description 2.0
Pool None
Community Features Tennis Court(s), Other
Utilities Available Underground Utilities, High Speed Internet Available, Water Connected, Sewer Connected, Phone Available, Natural Gas Connected, Cable Available, Electricity Connected
View Y/N false
Roof Type Shingle
Porch Covered, Front Porch, Rear Porch
Building
Lot Description Level
Entry Level One and One Half
Foundation Block
Lot Size Range 1.0
Sewer Public Sewer
Water Public
Architectural Style Other
Additional Building None
New Construction Yes
Construction Status New Construction
Schools
Elementary Schools Englewood
Middle Schools Englewood
High Schools Mcminn County
Others
HOA Fee Include Other
Tax ID 087 014.27
Security Features Gated Community
Acceptable Financing Cash, Conventional, FHA, VA Loan
Listing Terms Cash, Conventional, FHA, VA Loan
Special Listing Condition Standard
Read Less Info
Want to know what your home might be worth? Contact us for a FREE valuation!

Our team is ready to help you sell your home for the highest possible price ASAP
Bought with Century 21 Legacy






