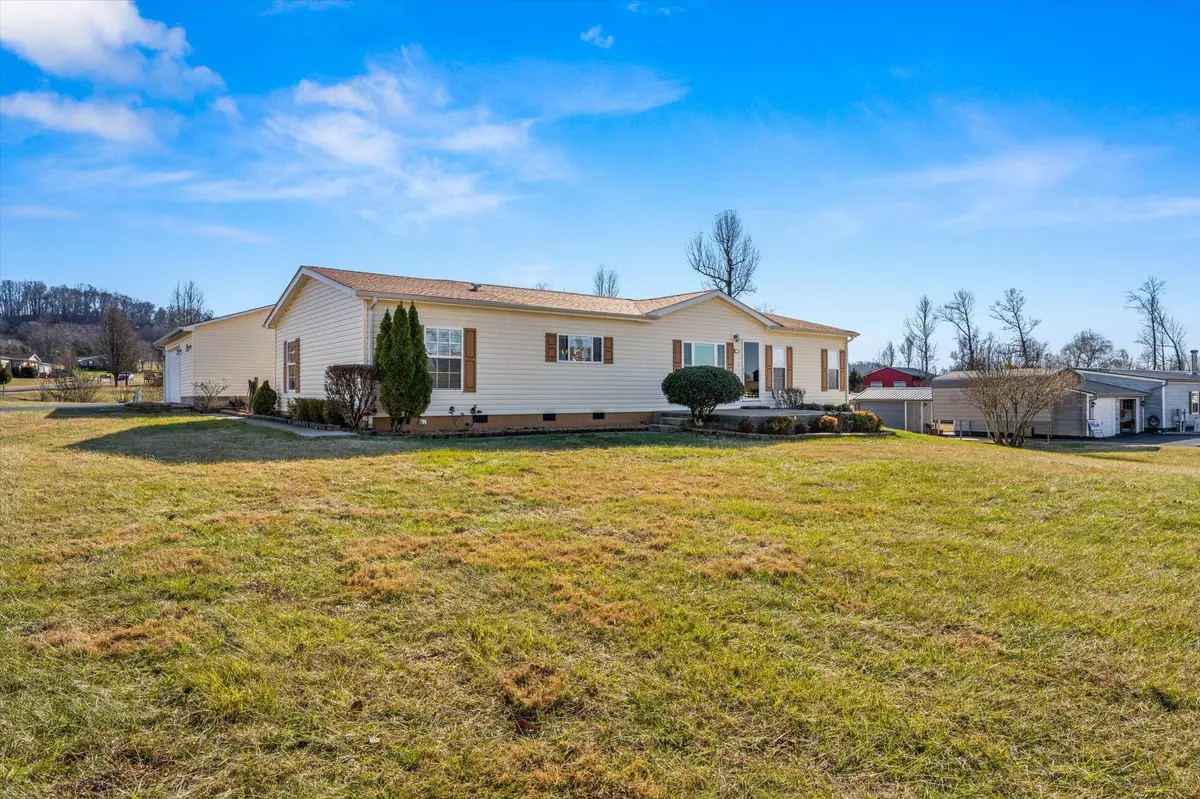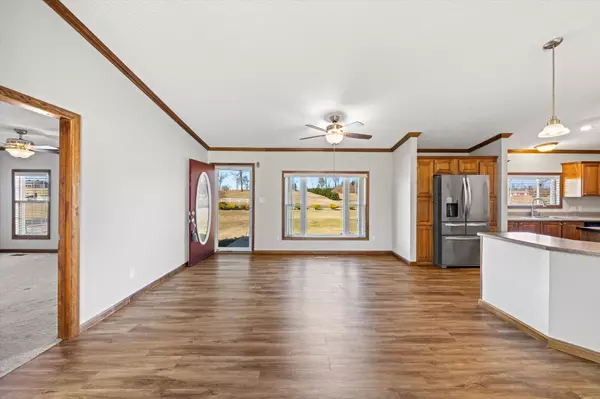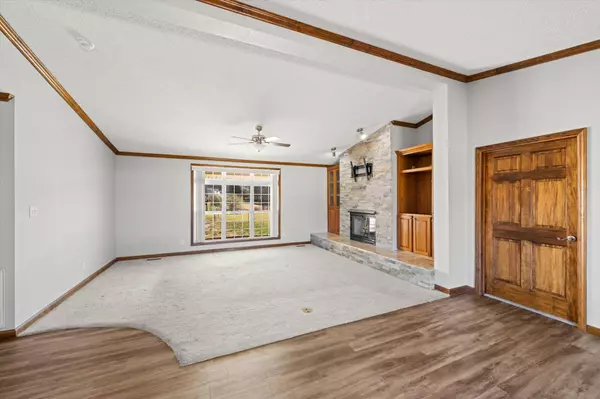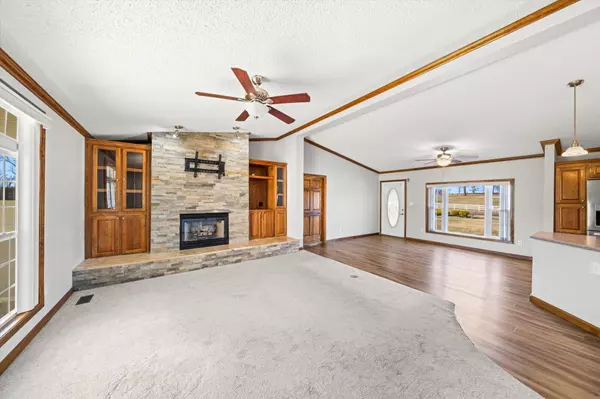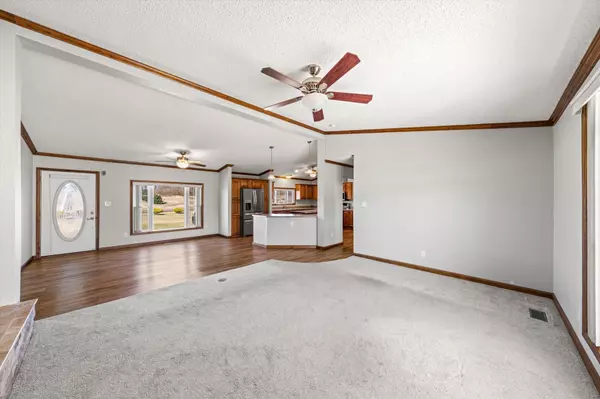$302,500
$315,000
4.0%For more information regarding the value of a property, please contact us for a free consultation.
3 Beds
2 Baths
1,680 SqFt
SOLD DATE : 04/24/2024
Key Details
Sold Price $302,500
Property Type Manufactured Home
Sub Type Manufactured Home
Listing Status Sold
Purchase Type For Sale
Approx. Sqft 1.0
Square Footage 1,680 sqft
Price per Sqft $180
Subdivision Deerfield Estates
MLS Listing ID 20238553
Sold Date 04/24/24
Style Manufactured/Mobile
Bedrooms 3
Full Baths 2
Construction Status Updated/Remodeled
HOA Y/N No
Abv Grd Liv Area 1,680
Originating Board River Counties Association of REALTORS®
Year Built 2003
Annual Tax Amount $337
Lot Size 1.000 Acres
Acres 1.0
Lot Dimensions 117x317x141x299
Property Description
48 Hr First right of refusal. Welcome to your dream home in the heart of a peaceful country subdivision! This charming 3-bedroom manufactured home is the epitome of comfort, convenience, and style. Nestled on a level lot, this residence boasts a fenced backyard complete with an outbuilding and lots of room for animals or a playset.
Step inside, and you'll be greeted by a meticulously maintained interior featuring several recent updates. The roof, heating and air systems, as well as the flooring, have all been upgraded along with the master shower. Also, the owner added beautiful custom trim and doors.
In addition to the impressive interior, this home comes with a detached 2 car garage/workshop, offering secure parking and additional storage space. Whether you're a first-time homebuyer or looking to downsize, this residence is truly move-in ready, sparing you the hassle of renovations or updates. Experience the tranquility of country living without sacrificing modern comforts.
Location
State TN
County Mcminn
Direction From Athens, take Highway 307 East. Go past Mayfield Dairy farms. Property on right at the entrance to Deerfield Estates. SOP.
Rooms
Basement Crawl Space
Interior
Interior Features Walk-In Shower, Split Bedrooms, Walk-In Closet(s), Storage, Primary Downstairs, Pantry, Open Floorplan, Laminate Counters, Kitchen Island, High Speed Internet, Double Vanity, Bathroom Mirror(s), Bookcases, Breakfast Bar, Ceiling Fan(s), Crown Molding
Heating Natural Gas, Central
Cooling Ceiling Fan(s), Central Air
Flooring Carpet, Luxury Vinyl
Fireplaces Number 1
Fireplaces Type Gas Log
Fireplace Yes
Window Features Vinyl Frames,Blinds
Appliance Dishwasher, Gas Range, Microwave, Refrigerator
Laundry Main Level, Laundry Room
Exterior
Exterior Feature Rain Gutters
Parking Features Asphalt, Garage Door Opener, Off Street
Garage Spaces 2.0
Garage Description 2.0
Fence Fenced
Pool None
Community Features None
Utilities Available High Speed Internet Available, Water Connected, Sewer Not Available, Phone Available, Natural Gas Connected, Cable Available, Electricity Connected
View Y/N false
Roof Type Shingle
Accessibility Accessible Approach with Ramp, Accessible Central Living Area
Porch Covered, Front Porch, Rear Porch
Building
Lot Description Rural, Mailbox, Level, Cleared, Corner Lot
Entry Level One
Foundation Block, Permanent
Lot Size Range 1.0
Sewer Septic Tank
Water Public
Architectural Style Manufactured/Mobile
Additional Building Shed(s)
New Construction No
Construction Status Updated/Remodeled
Schools
Elementary Schools Niota
Middle Schools Niota
High Schools Mcminn County
Others
Tax ID 048 05206 000
Acceptable Financing Cash, Conventional, FHA, USDA Loan, VA Loan
Horse Property false
Listing Terms Cash, Conventional, FHA, USDA Loan, VA Loan
Special Listing Condition Standard
Read Less Info
Want to know what your home might be worth? Contact us for a FREE valuation!

Our team is ready to help you sell your home for the highest possible price ASAP
Bought with --NON-MEMBER OFFICE--


