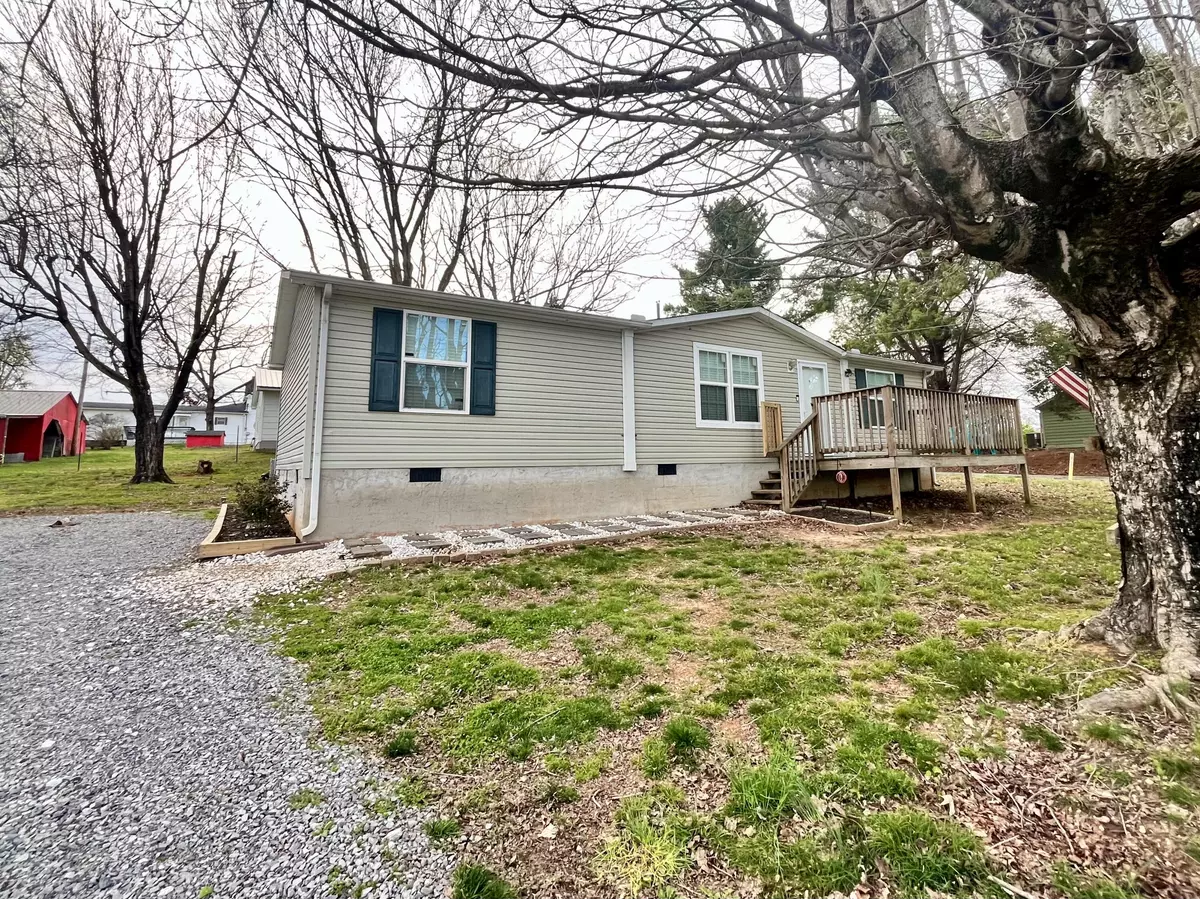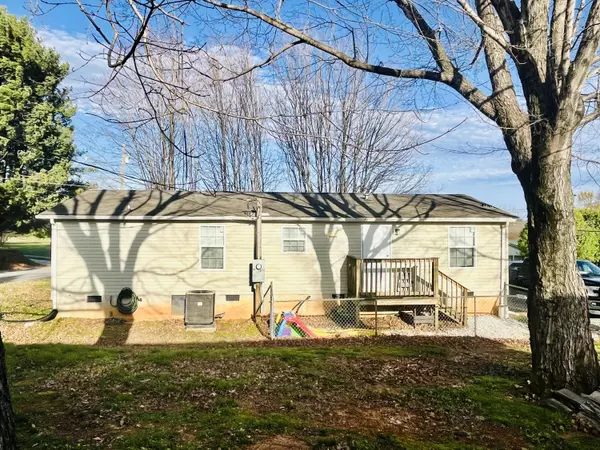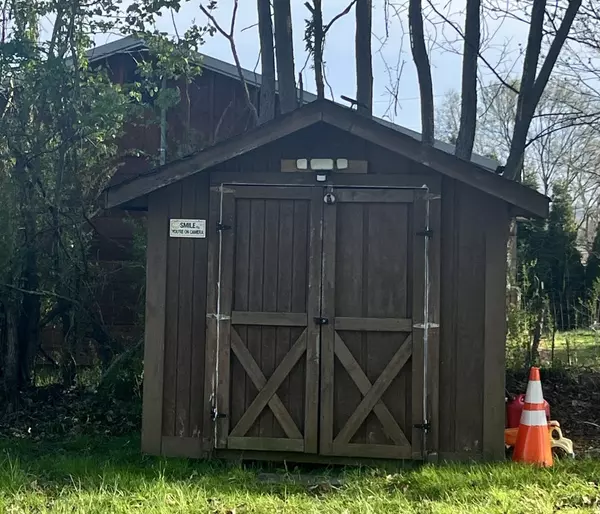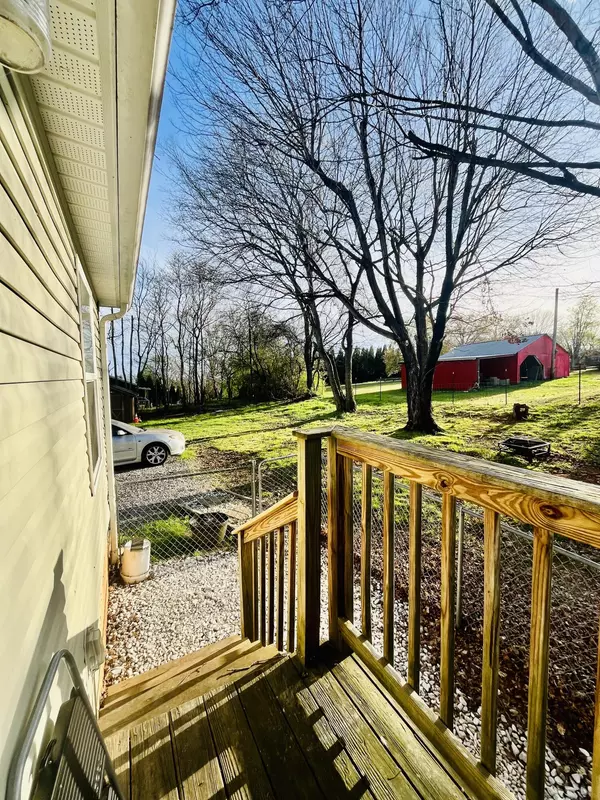$214,000
$215,000
0.5%For more information regarding the value of a property, please contact us for a free consultation.
3 Beds
2 Baths
1,568 SqFt
SOLD DATE : 04/23/2024
Key Details
Sold Price $214,000
Property Type Manufactured Home
Sub Type Manufactured Home
Listing Status Sold
Purchase Type For Sale
Approx. Sqft 0.03
Square Footage 1,568 sqft
Price per Sqft $136
MLS Listing ID 20241210
Sold Date 04/23/24
Style Manufactured/Mobile
Bedrooms 3
Full Baths 2
Construction Status None
HOA Y/N No
Abv Grd Liv Area 1,568
Originating Board River Counties Association of REALTORS®
Year Built 2016
Annual Tax Amount $1,109
Lot Size 1,306 Sqft
Acres 0.03
Lot Dimensions 100x137
Property Description
Move in ready! Rural location yet close to shopping, schools, & parks. 3 bedrooms 2 bathrooms split floor plan. Large living room with built in cabinetry for the tv. Big kitchen with island, lots of cabinets, and counter space. Kitchen includes stove, refrigerator, microwave, & dishwasher. Large utility room includes washer and dryer. Beautiful corner lot with mature shade trees, fenced in play area for the dogs or kids, and an 8x8 storage shed.
Location
State TN
County Monroe
Direction In Sweetwater, from i75 Northbound take exit 60 stay right on hwy 68, turn left onto Cleveland Rd just before Bradley's Pit BBQ. At the stop sign turn right onto Monroe St. travel approx. 1/2 mile to left on Anderson St. Property is at the end of Anderson, on the corner of Anderson St and Chestnut St. Sign on property.
Rooms
Basement Crawl Space
Interior
Interior Features Split Bedrooms, Walk-In Closet(s), Storage, Open Floorplan, Kitchen Island, Bathroom Mirror(s)
Heating Central, Electric
Cooling Ceiling Fan(s), Central Air
Flooring Carpet, Vinyl
Fireplace No
Window Features Shades,Screens,Drapes,Insulated Windows
Appliance Washer, Dishwasher, Dryer, Electric Cooktop, Electric Oven, Electric Range, Electric Water Heater, Microwave, Refrigerator
Laundry Laundry Room
Exterior
Exterior Feature Rain Gutters, Fire Pit
Parking Features Unpaved, Driveway, Gravel, Off Street
Fence Fenced
Pool None
Community Features None
Utilities Available High Speed Internet Available, Water Connected, Sewer Connected, Electricity Connected
View Y/N false
Roof Type Shingle
Porch Front Porch, Porch, Rear Porch
Building
Lot Description Rural, Mailbox, Level, Corner Lot
Entry Level One
Foundation Block, Permanent
Lot Size Range 0.03
Sewer Public Sewer
Water Public
Architectural Style Manufactured/Mobile
Additional Building Storage, Outbuilding
New Construction No
Construction Status None
Schools
Elementary Schools Sweetwater
Middle Schools Sweetwater
High Schools Sweetwater
Others
Tax ID 023h A 004.00
Security Features Other
Acceptable Financing Cash, Conventional, FHA, USDA Loan, VA Loan
Listing Terms Cash, Conventional, FHA, USDA Loan, VA Loan
Special Listing Condition Standard
Read Less Info
Want to know what your home might be worth? Contact us for a FREE valuation!

Our team is ready to help you sell your home for the highest possible price ASAP
Bought with --NON-MEMBER OFFICE--







