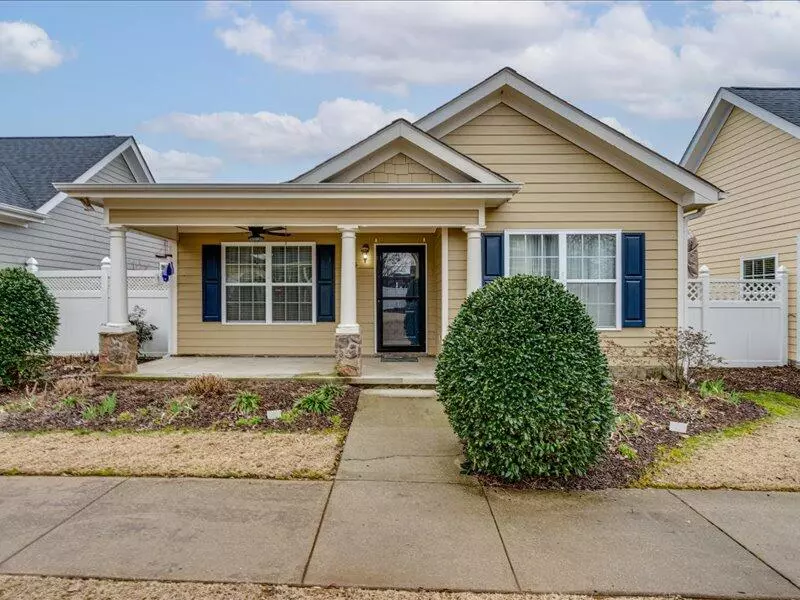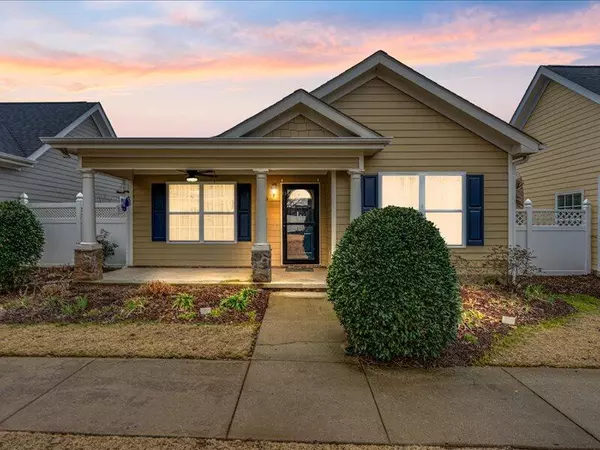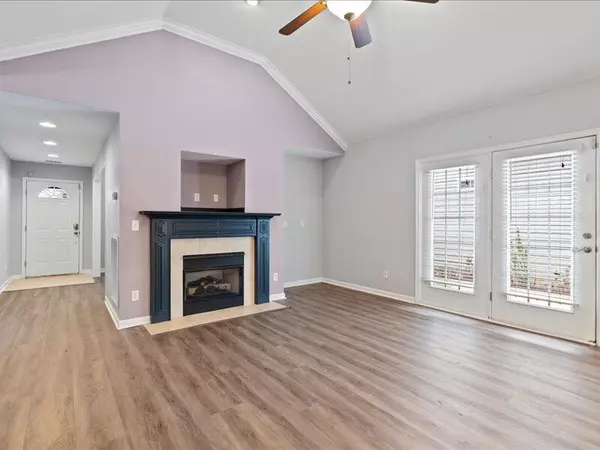$315,000
$325,000
3.1%For more information regarding the value of a property, please contact us for a free consultation.
2 Beds
2 Baths
1,460 SqFt
SOLD DATE : 04/22/2024
Key Details
Sold Price $315,000
Property Type Single Family Home
Sub Type Single Family Residence
Listing Status Sold
Purchase Type For Sale
Square Footage 1,460 sqft
Price per Sqft $215
Subdivision Gardens At Heritage Green
MLS Listing ID 20240577
Sold Date 04/22/24
Style Other
Bedrooms 2
Full Baths 2
Construction Status None
HOA Fees $215/mo
HOA Y/N Yes
Originating Board River Counties Association of REALTORS®
Year Built 2006
Annual Tax Amount $2,215
Property Description
Incredible New Offering Price! Welcome home to 414 Callaway Ct located in Chattanooga, Tn. This home is a free standing residence in The Gardens at Heritage Green. This community rises above the rest due to its outstanding design and charming atmosphere. Exterior features include a fenced, relaxing patio right outside your french doors from your open living room with 9' and vaulted ceilings plus crown moldings. You will enjoy the large two split bedrooms + an additional office/den with built in shelves. Entertaining is easy with this open floor plan consisting of a large living room and separate dining room. Well equipped kitchen with lots of cabinets, counter space. and work island. Rear entry 2 car garage with interior access and a front covered porch with a view of green space. Services provided by the homeowner association are grass cutting, landscaping of the common areas, trash removal, common area maintenance and lighting, and insurance(covering the exterior of the home). Utilities include water, sewer, garbage and electric. Conveniently located to shopping, parks, medical facilities and a short drive to beautiful downtown Chattanooga. This one, you do not want to miss!
Location
State TN
County Hamilton
Direction From I75 N take exit 3A onto East Brainerd Rd, Right onto Gunbarrel Rd, left on Davidson Rd, right onto Callaway Ct. Property is located down on the left
Rooms
Basement None
Interior
Interior Features Walk-In Shower, Split Bedrooms, Walk-In Closet(s), Primary Downstairs, High Ceilings, Cathedral Ceiling(s)
Heating Central, Electric
Cooling Central Air
Flooring Engineered Hardwood
Fireplace Yes
Window Features Vinyl Frames
Appliance Dishwasher, Electric Water Heater, Microwave, Refrigerator
Laundry Laundry Closet
Exterior
Exterior Feature See Remarks
Parking Features Concrete, Garage, Garage Door Opener
Garage Spaces 2.0
Garage Description 2.0
Fence Fenced
Pool None
Community Features Sidewalks
Utilities Available Underground Utilities, Water Connected, Water Available, Sewer Connected, Sewer Available, Electricity Available, Electricity Connected
View Y/N false
Roof Type Shingle
Porch Covered, Deck, Patio, Screened
Building
Lot Description Level
Entry Level One
Foundation Slab
Sewer See Remarks
Water Public
Architectural Style Other
Additional Building Garage(s)
New Construction No
Construction Status None
Schools
Elementary Schools East Brainerd
Middle Schools East Hamilton
High Schools East Hamilton
Others
HOA Fee Include None
Tax ID 170d B 008.08c684
Security Features Smoke Detector(s),Security System
Acceptable Financing Cash, Conventional
Horse Property false
Listing Terms Cash, Conventional
Special Listing Condition Standard
Read Less Info
Want to know what your home might be worth? Contact us for a FREE valuation!

Our team is ready to help you sell your home for the highest possible price ASAP
Bought with Keller Williams Realty - Chattanooga - Lee Hwy







