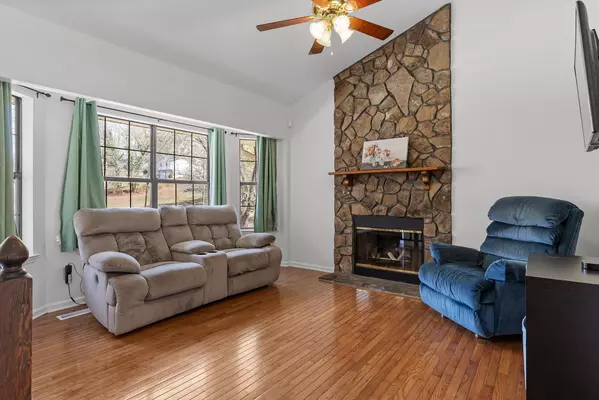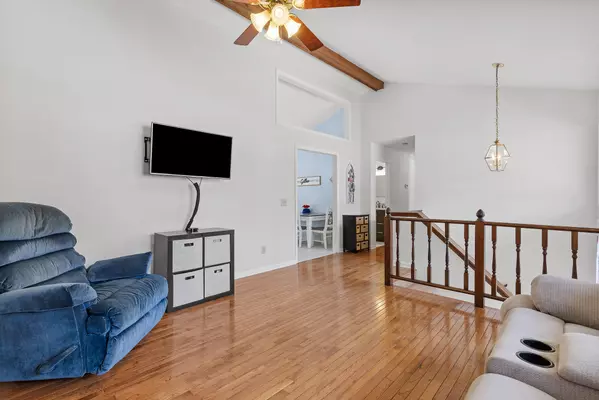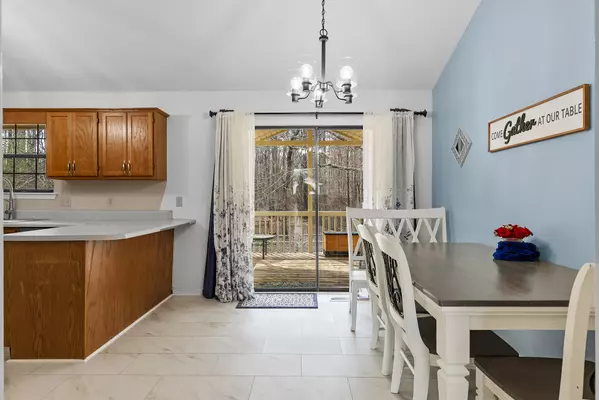$315,000
$325,000
3.1%For more information regarding the value of a property, please contact us for a free consultation.
3 Beds
3 Baths
1,538 SqFt
SOLD DATE : 04/19/2024
Key Details
Sold Price $315,000
Property Type Single Family Home
Sub Type Single Family Residence
Listing Status Sold
Purchase Type For Sale
Approx. Sqft 0.67
Square Footage 1,538 sqft
Price per Sqft $204
Subdivision Hunter Village Unit
MLS Listing ID 20241079
Sold Date 04/19/24
Style Split Foyer
Bedrooms 3
Full Baths 2
Half Baths 1
Construction Status Functional
HOA Y/N No
Originating Board River Counties Association of REALTORS®
Year Built 1992
Annual Tax Amount $1,102
Lot Size 0.670 Acres
Acres 0.67
Property Description
Great opportunity to live in a great location without the expensive price tag! This cute 3 bedroom, 2 and a half bath home is nestled on a quiet cul-de-sac street! As you step inside, you'll be greeted by beautiful hardwood floors that flow seamlessly through the main living area and bedrooms, adding warmth and character to every corner.
The kitchen and bathroom floors have been updated, giving the home a fresh and modern feel. The main level bathrooms have also been completely updated, providing convenience and style for everyday living.
This two-level home offers a flexible layout, with a bonus flex space downstairs complete with a half bath - perfect for a home office, guest suite, or recreation room.
Outside, you'll find a large flat yard, ideal for outdoor gatherings, gardening, or simply enjoying the sunshine. Plus, with its convenient location near Cambridge Square restaurants, shops, and quality grocery stores like Publix, everything you need is just a stone's throw away.
For those who commute, easy access to I-75 ensures a stress-free journey to work or weekend adventures.
Priced competitively and offering ample space for comfortable living, this home is the perfect starter home for growing families or anyone seeking a peaceful retreat with modern conveniences. Don't miss out on the opportunity to make this your own slice of paradise - schedule a showing today!
Location
State TN
County Hamilton
Direction Starting on I-75 N toward Knoxville. Go for 5.7 mi. Take exit 11 toward US-11 N/US-64 E/Ooltewah. Go for 0.3 mi. Turn left onto Lee Hwy (US-11 S/US-64 W). Go for 0.3 mi. Turn left onto Hunter Rd. Go for 0.7 mi. Turn left onto Ooltewah Harrison Rd. Go for 0.6 mi. Turn left onto Hunter Village Dr. Go for 1.2 mi.
Rooms
Basement Finished
Interior
Interior Features Other
Heating Natural Gas, Central
Cooling Central Air
Flooring Other, Carpet, Hardwood
Fireplaces Type Wood Burning
Fireplace Yes
Appliance Dishwasher, Disposal, Electric Range, Microwave
Laundry Laundry Closet
Exterior
Exterior Feature None
Parking Features Driveway, Garage
Garage Spaces 2.0
Garage Description 2.0
Fence Fenced
Pool None
Community Features None
Utilities Available Natural Gas Connected, Electricity Available
View Y/N false
Roof Type Shingle
Porch Covered
Building
Lot Description Wooded, Level, Cul-De-Sac
Entry Level Multi/Split
Foundation Slab
Lot Size Range 0.67
Sewer Septic Tank
Water Public
Architectural Style Split Foyer
Additional Building None
New Construction No
Construction Status Functional
Schools
Elementary Schools Ooltewah
Middle Schools Hunter
High Schools Ooltewah
Others
Tax ID 131g C 046
Acceptable Financing Cash, Conventional, FHA, VA Loan
Listing Terms Cash, Conventional, FHA, VA Loan
Special Listing Condition Standard
Read Less Info
Want to know what your home might be worth? Contact us for a FREE valuation!

Our team is ready to help you sell your home for the highest possible price ASAP
Bought with --NON-MEMBER OFFICE--







