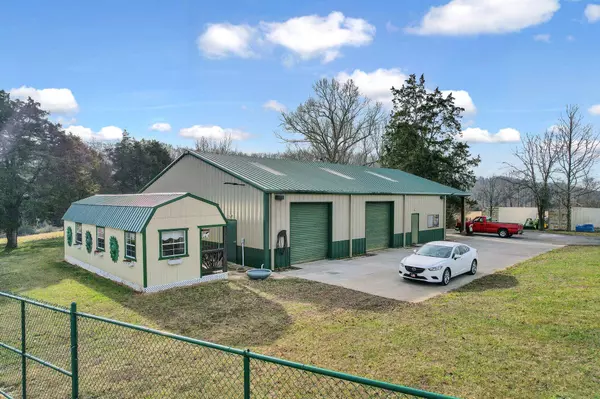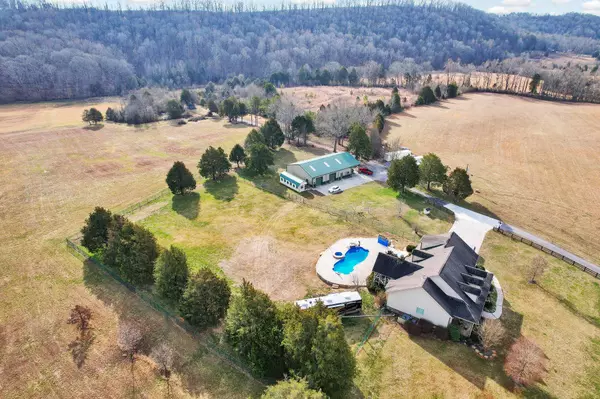$1,300,000
$1,500,000
13.3%For more information regarding the value of a property, please contact us for a free consultation.
4 Beds
3 Baths
3,800 SqFt
SOLD DATE : 04/22/2024
Key Details
Sold Price $1,300,000
Property Type Single Family Home
Sub Type Single Family Residence
Listing Status Sold
Purchase Type For Sale
Approx. Sqft 40.89
Square Footage 3,800 sqft
Price per Sqft $342
MLS Listing ID 20240186
Sold Date 04/22/24
Style Cape Cod
Bedrooms 4
Full Baths 3
Construction Status Functional
HOA Y/N No
Abv Grd Liv Area 3,800
Originating Board River Counties Association of REALTORS®
Year Built 2012
Annual Tax Amount $1,527
Lot Size 40.890 Acres
Acres 40.89
Property Description
Resting in the foothills of the Great Smoky Mountains, this impressive 40.89-acre property boasts an expansive estate featuring open meadows, wooded hillside, and a tranquil spring creek. The meticulously landscaped surroundings invite you onto the covered front porch adorned with stained tongue-in-groove ceilings. Upon entering the residence, a spacious foyer welcomes you with exquisite white oak hardwood floors throughout. The open living room showcases a stone fireplace and a 20' cathedral ceiling adorned with exposed wood beams. The floorplan seamlessly flows into the gourmet kitchen, equipped with granite counters, Kraftmaid cabinetry, a gas stove with a double oven, a 4-door refrigerator, island work center, and a spacious pantry. Mealtime is made convenient with kitchen bar seating, a breakfast nook, and an expansive dining room, perfect for entertaining guests. Adjacent to the foyer, an office provides an ideal space for those working from home. The primary bedroom on the main level offers a luxurious retreat with a large bay window, plantation shutters, raised ceilings, and an oversized en suite bathroom featuring a garden tub, tile walk-in shower, double vanities, and a spacious walk-in closet with built-in shelving. Upstairs, two bedrooms share a jack-and-jill bathroom, while an additional bedroom boasts its own en suite bath, ensuring ample privacy. The generously sized finished bonus room presents endless possibilities, whether used as a media room, workout area, or playroom. Enjoy relaxing evenings outdoors on the screened porch, featuring a tongue-in-groove ceiling, brick fireplace, and stained/sealed concrete floor. The patio includes a stone outdoor kitchen with a Firemagic grill, perfect for summer barbecues. With a significant portion of the land dedicated to hay production, the surrounding property offers a serene, farmland ambiance. Completing the estate is a metal barn featuring three roll-up doors, a work sink, and sealed concrete floors. This residence provides the perfect blend of privacy and elegant rusticity, embodying mountain living, while still being conveniently located just minutes away from Athens' local restaurants and shops. Don't miss the opportunity to make this dream home yours!
Location
State TN
County Mcminn
Direction From I-75 N, take exit 42 Riceville Rd. Left onto Riceville Decatur Rd. Right onto CR-110. Right onto CR-111. In 0.2 miles take a left.
Rooms
Basement Crawl Space
Interior
Interior Features Other, Walk-In Shower, Smart Camera(s)/Recording, Walk-In Closet(s), Storage, Soaking Tub, Primary Downstairs, Pantry, Kitchen Island, High Speed Internet, High Ceilings, Granite Counters, Double Vanity, Bar, Bathroom Mirror(s), Beamed Ceilings, Breakfast Bar, Built-in Features, Cathedral Ceiling(s), Ceiling Fan(s), Crown Molding
Heating Propane, Central, Electric
Cooling Ceiling Fan(s), Central Air
Flooring Carpet, Hardwood
Fireplaces Type Gas, Propane, Wood Burning
Equipment Satellite Dish, Fuel Tank(s), Generator
Fireplace Yes
Appliance Washer, Tankless Water Heater, Dishwasher, Double Oven, Dryer, Gas Cooktop, Gas Oven, Gas Range, Microwave, Propane Water Heater, Refrigerator
Laundry Sink, Main Level, Laundry Room
Exterior
Exterior Feature See Remarks, Other, RV Hookup, Outdoor Grill
Parking Features RV Access/Parking, Asphalt, Concrete, Driveway, Garage, Garage Door Opener
Garage Spaces 2.0
Garage Description 2.0
Fence Fenced
Pool Waterfall, Salt Water, Outdoor Pool, Heated, In Ground
Community Features None
Utilities Available Propane, High Speed Internet Connected, Sewer Not Available, Natural Gas Connected, Electricity Connected
View Y/N true
Roof Type Shingle
Porch Covered, Front Porch, Rear Porch, Screened
Building
Lot Description Underground Tank(s), Creek/Stream, Pasture, Level
Entry Level One and One Half
Foundation Block
Lot Size Range 40.89
Sewer Septic Tank
Water Spring, Well
Architectural Style Cape Cod
Additional Building Workshop, Storm Shelter, Shed(s), Equipment Building, Garage(s)
New Construction No
Construction Status Functional
Schools
Elementary Schools Rogers Creek
Middle Schools Rogers Creek
High Schools Mcminn County
Others
Tax ID 054 025.03
Acceptable Financing Cash, Conventional
Listing Terms Cash, Conventional
Special Listing Condition Standard
Read Less Info
Want to know what your home might be worth? Contact us for a FREE valuation!

Our team is ready to help you sell your home for the highest possible price ASAP
Bought with eXp Realty - Cleveland







