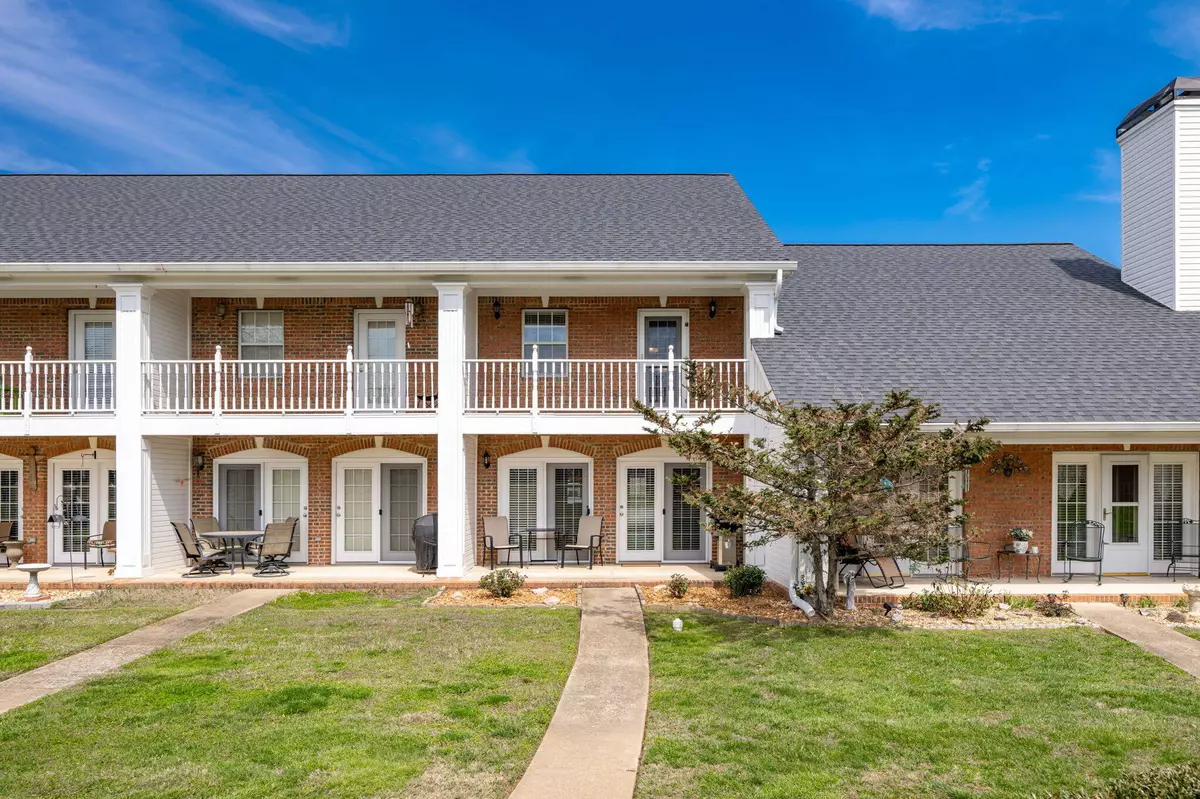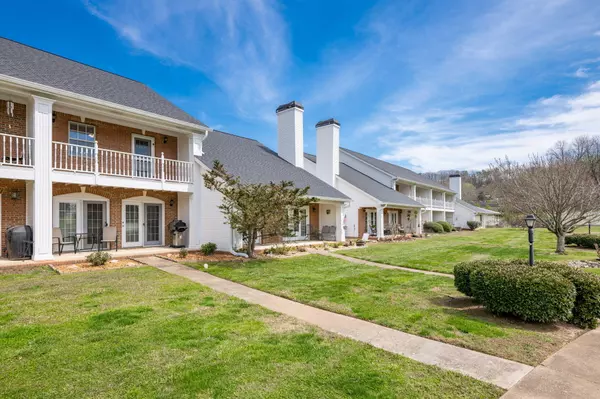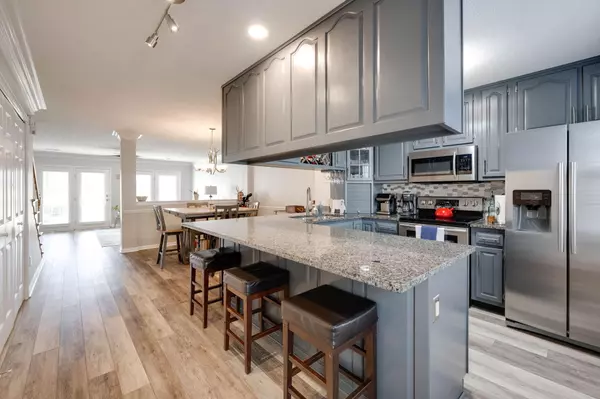$288,000
$295,000
2.4%For more information regarding the value of a property, please contact us for a free consultation.
2 Beds
3 Baths
1,368 SqFt
SOLD DATE : 04/19/2024
Key Details
Sold Price $288,000
Property Type Townhouse
Sub Type Townhouse
Listing Status Sold
Purchase Type For Sale
Approx. Sqft 0.01
Square Footage 1,368 sqft
Price per Sqft $210
Subdivision --None--
MLS Listing ID 20241169
Sold Date 04/19/24
Style Other
Bedrooms 2
Full Baths 2
Half Baths 1
Construction Status Functional
HOA Fees $120/mo
HOA Y/N Yes
Abv Grd Liv Area 1,368
Year Built 1998
Annual Tax Amount $1,878
Lot Size 486 Sqft
Acres 0.01
Lot Dimensions 18 x 127.0
Property Description
Be ready to call 86 Ridgeway Drive home! This immaculately maintained Red Bank townhome is located ten minutes to downtown and ten minutes to Hixson! The home features two generously sized bedrooms, two and a half baths, with the powder room on the main level, an open floor plan and a very functional kitchen with granite counters and stainless appliances. Freshly painted in 2023 with new window blinds installed throughout that still let in wonderful natural light. Enjoy not one but two outdoor areas - a covered patio on the main level and a covered porch off the primary bedroom on the upper level; both facing the expansive greenspace of the neighborhood. The home also features covered parking with a two-car carport. Lawn care and exterior maintenance are provided by the HOA; freeing you up to enjoy all Chattanooga has to offer. What are you waiting for? Make your appointment today to see this wonderful townhome! Buyer to verify all information they deem important including square footage and school zones.
Location
State TN
County Hamilton
Direction From downtown Chattanooga take 27 north to Morrison Springs. Right off exit, Left on Dayton Blvd. Turn right on Ridgeway and home is on your right.
Rooms
Basement None
Interior
Interior Features Open Floorplan, Granite Counters, Double Closets, Bathroom Mirror(s), Breakfast Bar, Ceiling Fan(s), Crown Molding
Heating Central, Electric
Cooling Ceiling Fan(s), Central Air
Flooring Carpet, Luxury Vinyl, Tile
Fireplace No
Window Features Vinyl Frames,Double Pane Windows
Appliance Dishwasher, Disposal, Electric Range, Electric Water Heater, Microwave, Refrigerator
Laundry Main Level, Laundry Closet
Exterior
Exterior Feature Balcony, Courtyard
Parking Features Concrete, Driveway
Carport Spaces 2
Fence None
Pool None
Community Features Sidewalks
Utilities Available High Speed Internet Connected, Water Connected, Sewer Connected, Cable Connected, Electricity Connected
View Y/N false
Roof Type Shingle
Porch Covered, Patio, Porch, Rear Porch
Total Parking Spaces 2
Building
Lot Description Level, Landscaped
Entry Level Two
Foundation Block
Lot Size Range 0.01
Sewer Public Sewer
Water Public
Architectural Style Other
Additional Building None
New Construction No
Construction Status Functional
Schools
Elementary Schools Alpine Crest
Middle Schools Red Bank
High Schools Red Bank
Others
HOA Fee Include Maintenance Grounds,Maintenance Structure
Tax ID 099o D 001.08
Acceptable Financing Cash, Conventional, FHA, VA Loan
Horse Property false
Listing Terms Cash, Conventional, FHA, VA Loan
Special Listing Condition Standard
Read Less Info
Want to know what your home might be worth? Contact us for a FREE valuation!

Our team is ready to help you sell your home for the highest possible price ASAP
Bought with Third Party Vendors, RCAR







