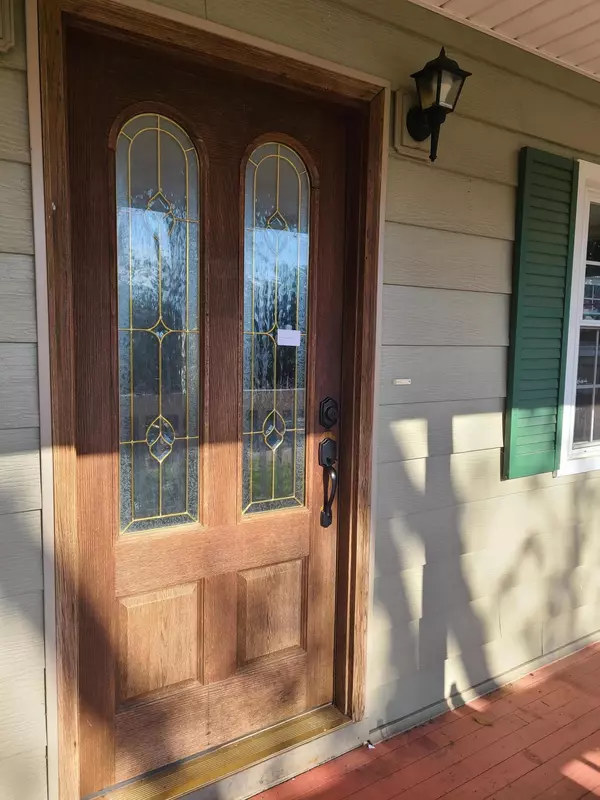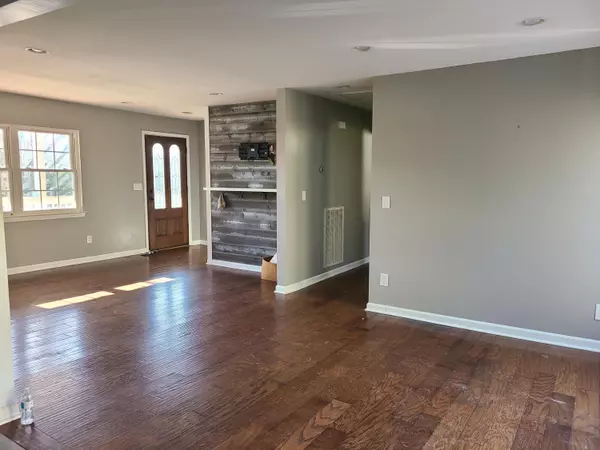$330,000
$339,900
2.9%For more information regarding the value of a property, please contact us for a free consultation.
3 Beds
2 Baths
1,650 SqFt
SOLD DATE : 04/12/2024
Key Details
Sold Price $330,000
Property Type Single Family Home
Sub Type Single Family Residence
Listing Status Sold
Purchase Type For Sale
Approx. Sqft 0.51
Square Footage 1,650 sqft
Price per Sqft $200
MLS Listing ID 20241017
Sold Date 04/12/24
Style Ranch
Bedrooms 3
Full Baths 2
Construction Status Updated/Remodeled
HOA Y/N No
Abv Grd Liv Area 1,650
Originating Board River Counties Association of REALTORS®
Year Built 1950
Annual Tax Amount $2,029
Lot Size 0.510 Acres
Acres 0.51
Lot Dimensions 100 x 219 x 100 x 223
Property Description
Cleaned up and ready for NEW owners! This home has fresh paint with a great open floor plan. Primary bedroom can be separate from the remaining bedrooms. Nice updated kitchen with easy access to a designated laundry room. The home has storage in a partial basement area and a detached larger garage to be used hoe you please--workshop, parking,etc. This home is eager to be sold. Come one come all!!!!
Location
State TN
County Hamilton
Direction Hwy 27 to Signal Mountain exit, Turn right onto Mundy before Burger King, Right on Runyan Drive, home on left
Rooms
Basement Other
Interior
Interior Features Double Closets
Heating Central, Electric
Cooling Central Air
Flooring Carpet, Tile, Vinyl
Fireplace No
Window Features Vinyl Frames
Appliance Dishwasher, Electric Range, Electric Water Heater, Microwave, Refrigerator
Laundry Main Level, Laundry Room
Exterior
Exterior Feature None
Parking Features Driveway, Garage, Off Street
Garage Spaces 1.0
Garage Description 1.0
Pool None
Community Features None
Utilities Available Water Connected, Electricity Connected
View Y/N true
Roof Type Metal
Porch Front Porch, Rear Porch
Building
Lot Description Sloped
Entry Level One
Foundation Block
Lot Size Range 0.51
Sewer Public Sewer
Water Public
Architectural Style Ranch
Additional Building Garage(s)
New Construction No
Construction Status Updated/Remodeled
Schools
Elementary Schools Red Bank
Middle Schools Red Bank
High Schools Red Bank
Others
Tax ID 117o B 011
Acceptable Financing Cash, Conventional, FHA, VA Loan
Horse Property false
Listing Terms Cash, Conventional, FHA, VA Loan
Special Listing Condition Standard
Read Less Info
Want to know what your home might be worth? Contact us for a FREE valuation!

Our team is ready to help you sell your home for the highest possible price ASAP
Bought with Southern Homes







