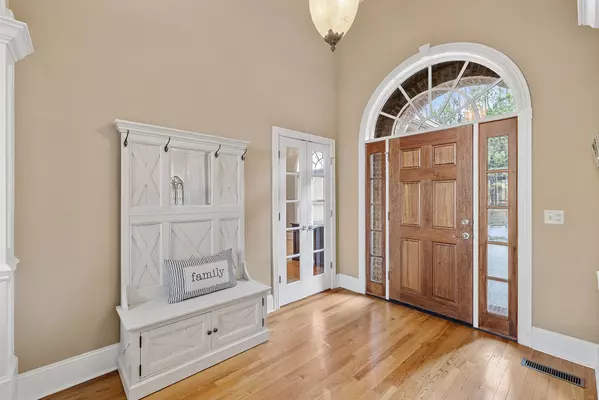$935,000
$950,000
1.6%For more information regarding the value of a property, please contact us for a free consultation.
5 Beds
4 Baths
4,700 SqFt
SOLD DATE : 03/25/2024
Key Details
Sold Price $935,000
Property Type Single Family Home
Sub Type Single Family Residence
Listing Status Sold
Purchase Type For Sale
Approx. Sqft 0.43
Square Footage 4,700 sqft
Price per Sqft $198
MLS Listing ID 20240678
Sold Date 03/25/24
Style Contemporary
Bedrooms 5
Full Baths 3
Half Baths 1
Construction Status None
HOA Y/N No
Abv Grd Liv Area 2
Originating Board River Counties Association of REALTORS®
Year Built 2008
Annual Tax Amount $4,713
Lot Size 0.430 Acres
Acres 0.43
Property Description
Welcome to your dream home in Collegedale! This immaculate residence is move-in ready, boasting hardwood floors throughout and offering unparalleled comfort and convenience. The highlight of this property is its versatile mother-in-law suite, meticulously designed for handicap accessibility, ensuring both comfort and inclusivity.
Step into luxury living with a saltwater pool, perfect for relaxation and entertaining. With a spacious 4-car garage, there's ample room for all your vehicles and storage needs. Situated at the end of the street, revel in breathtaking mountain views right from your porch. Nestled in the heart of Collegedale, this home offers the best of both worlds - tranquility and accessibility. Don't miss this rare opportunity to own a slice of paradise. Schedule your showing today! Special financing is available for this property. The lender will provide a buydown of 1% for one year off current rates for the buyer. The lender will provide specific rates and APRs for your client's particular situation based on their personal qualifications. Ask your agent for more details on this offer today!
Location
State TN
County Hamilton
Direction From downtown Chattanooga, take 124 heading E and head N on I-75. Take Apison Pike exit 9. Continue on Apison Pike heading E for 2.7 miles then turn right onto Ooltewah Ringgold Rd. Go 0.7 miles, turn left onto legacy Oaks Dr. Stay left in neighborhood and house is last one on the right at the top of the hill.
Rooms
Basement Finished, Full
Interior
Interior Features Walk-In Shower, Walk-In Closet(s), Storage, Primary Downstairs, Pantry, High Ceilings, Granite Counters
Heating Central, Electric
Cooling Central Air, Multi Units
Flooring Hardwood
Fireplaces Number 1
Fireplace Yes
Window Features Vinyl Frames
Appliance Dishwasher, Disposal, Dryer, Electric Range
Laundry Laundry Closet
Exterior
Exterior Feature Other
Parking Features Driveway, Garage
Garage Spaces 4.0
Garage Description 4.0
Fence Fenced
Pool Salt Water
Community Features Sidewalks
Utilities Available Water Available, Sewer Available, Phone Available, Cable Available, Electricity Available
View Y/N true
Roof Type Shingle,Other
Porch Covered, Deck, Porch
Building
Lot Description Mailbox, Sloped
Entry Level Two
Foundation Slab
Lot Size Range 0.43
Sewer Public Sewer
Water Public
Architectural Style Contemporary
Additional Building None
New Construction No
Construction Status None
Schools
Elementary Schools Wolftever
Middle Schools Ooltewah
High Schools Ooltewah
Others
Tax ID 140 198.16
Security Features Smoke Detector(s),Security System
Acceptable Financing Cash, Conventional, FHA, VA Loan
Listing Terms Cash, Conventional, FHA, VA Loan
Special Listing Condition Standard
Read Less Info
Want to know what your home might be worth? Contact us for a FREE valuation!

Our team is ready to help you sell your home for the highest possible price ASAP
Bought with KW Cleveland







